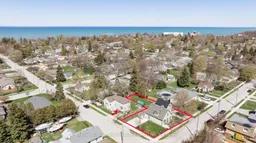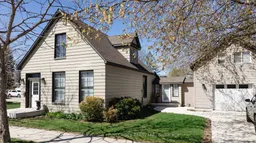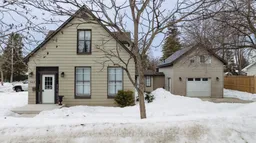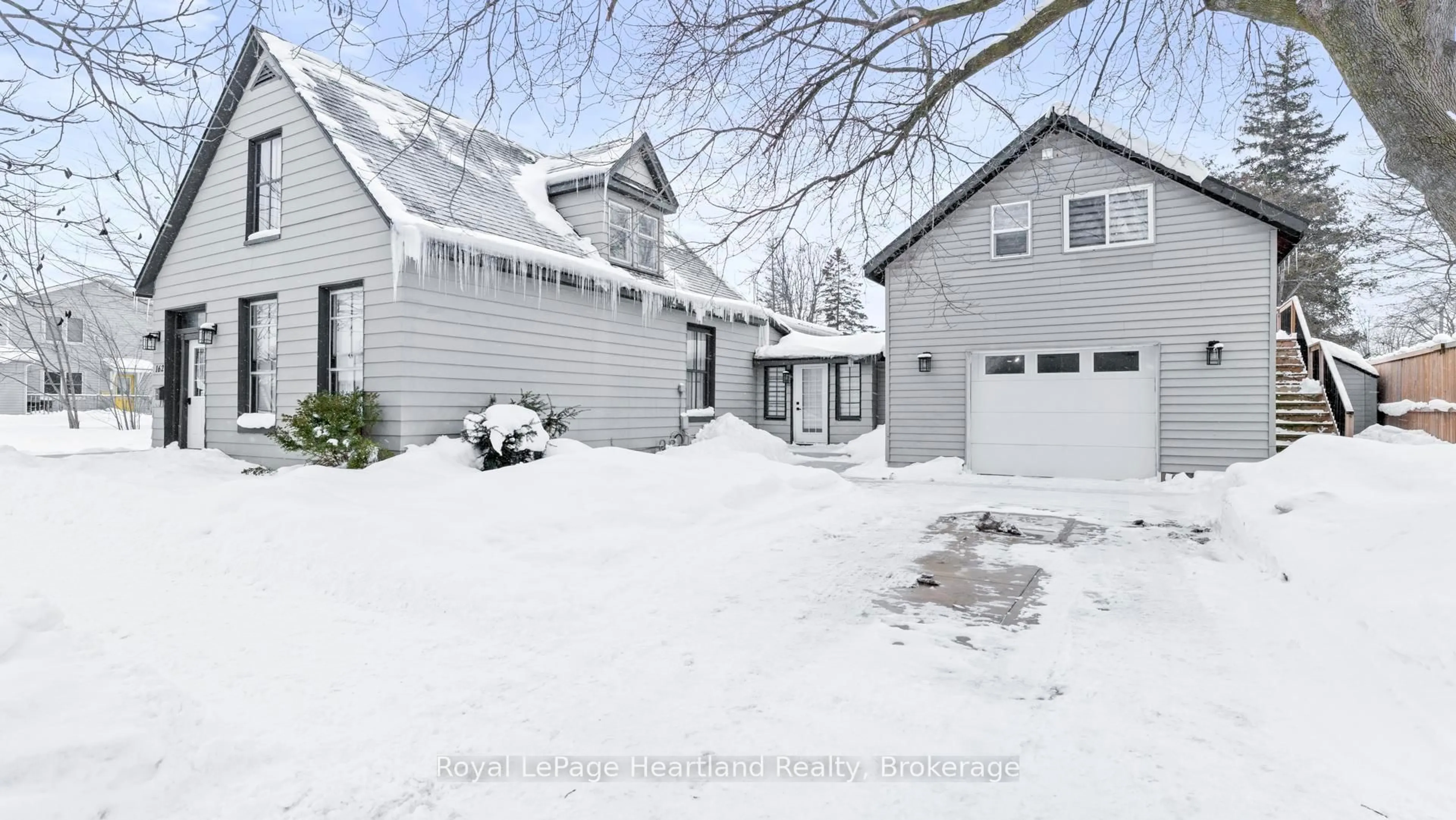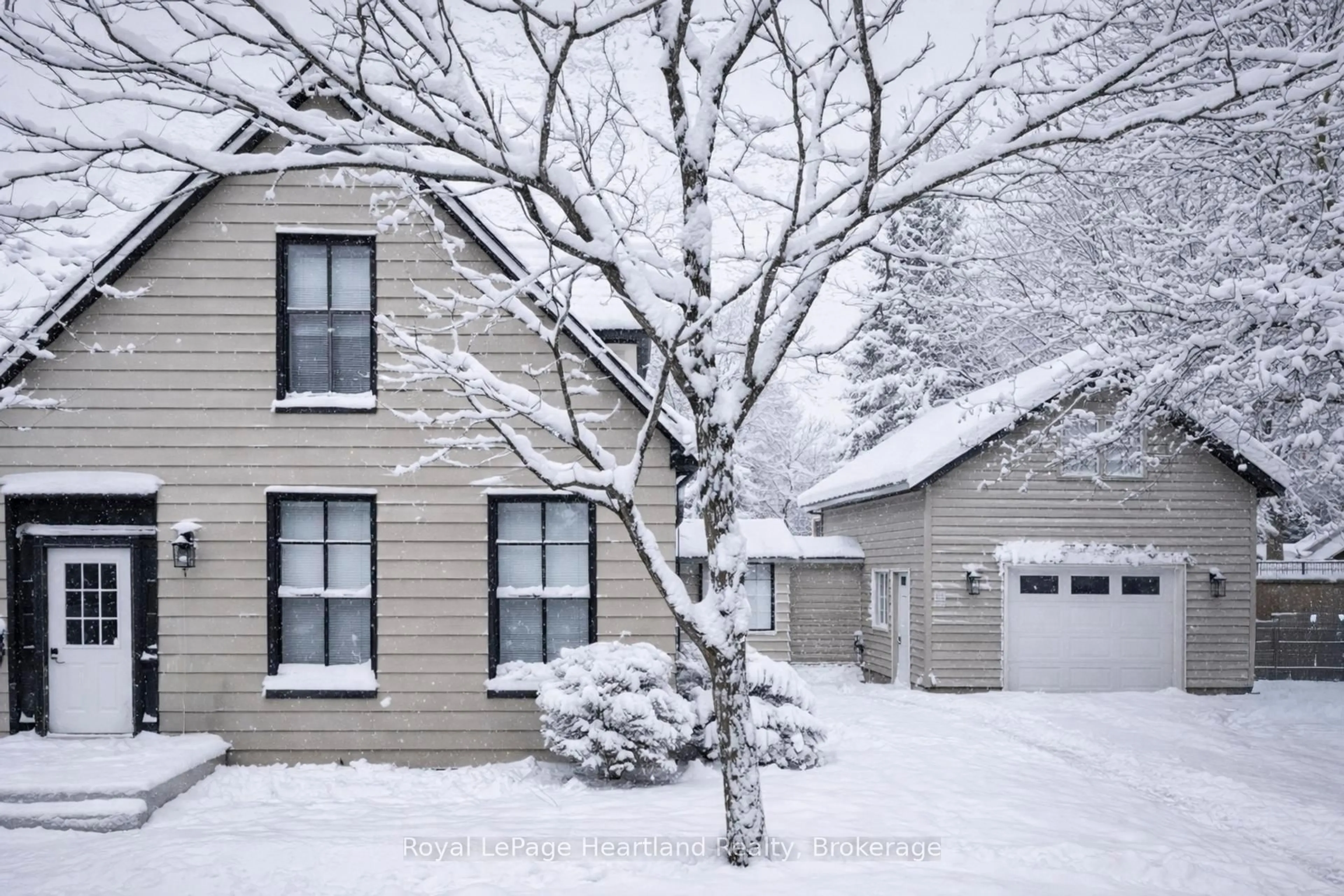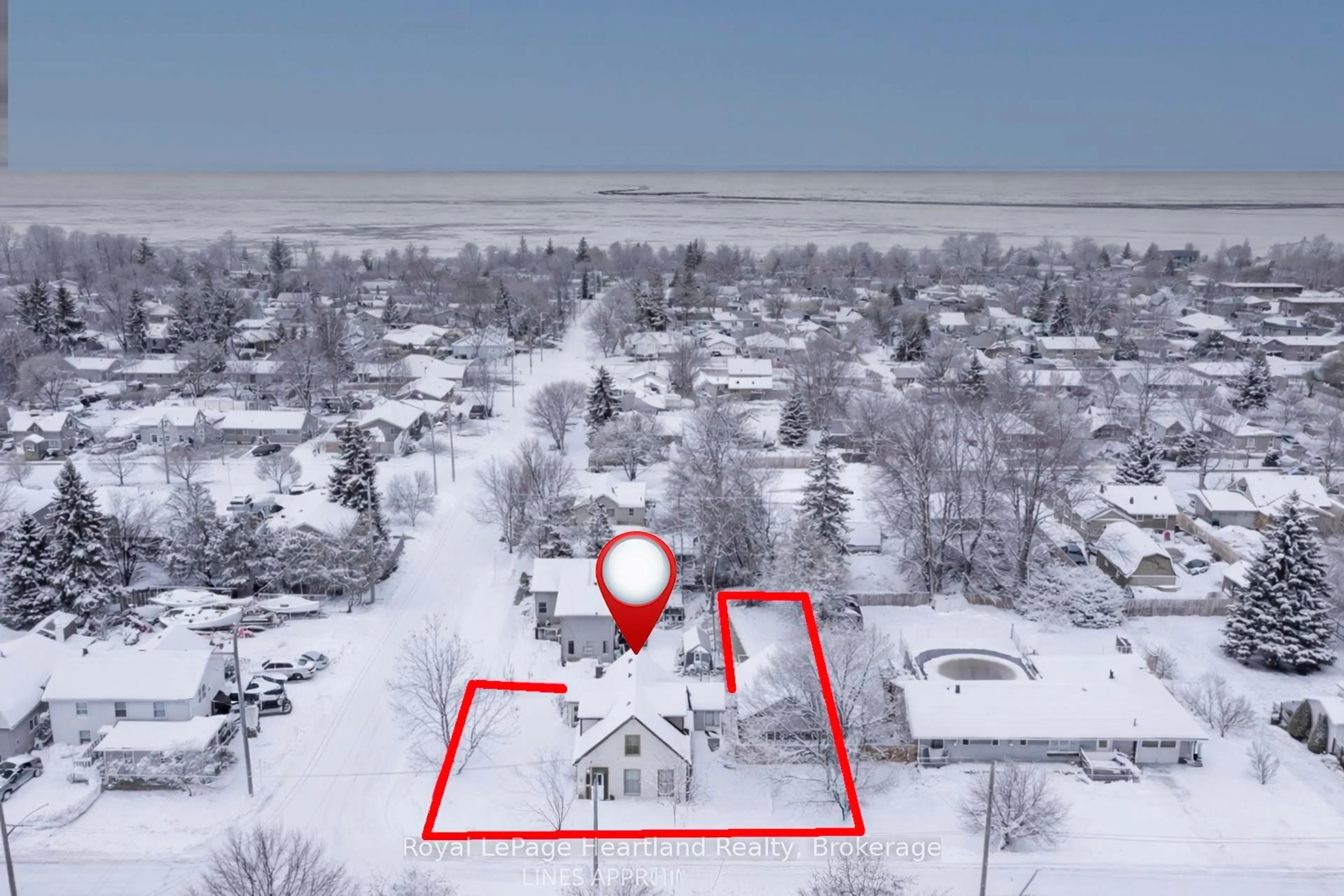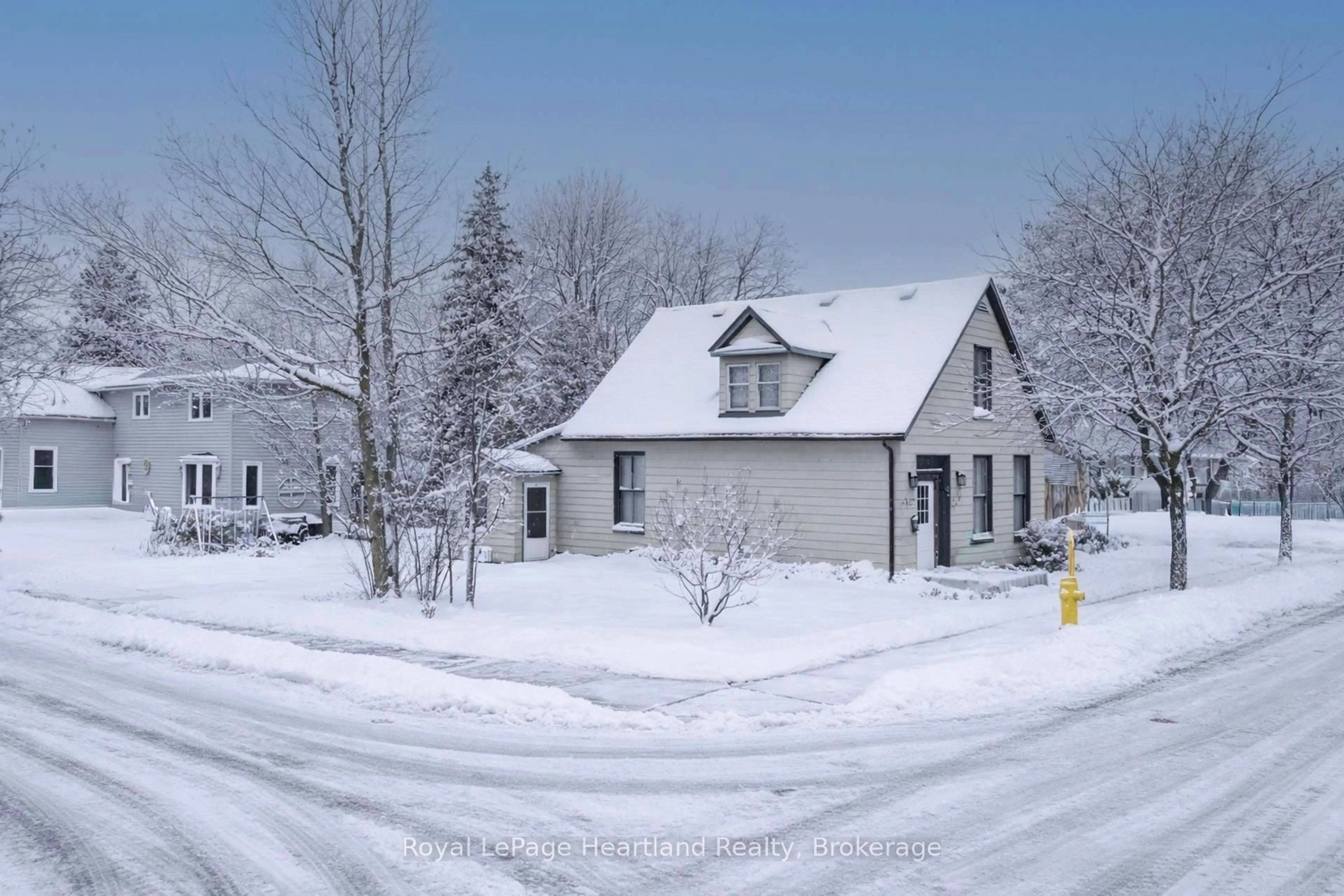162 Wellington St, Goderich, Ontario N7A 3T4
Contact us about this property
Highlights
Estimated valueThis is the price Wahi expects this property to sell for.
The calculation is powered by our Instant Home Value Estimate, which uses current market and property price trends to estimate your home’s value with a 90% accuracy rate.Not available
Price/Sqft$303/sqft
Monthly cost
Open Calculator
Description
Opportunity awaits! 162 Wellington Street South, just a short walk to schools, parks, and the shores of Lake Huron. This well-maintained 4-bedroom, 1.5-bath home is full of character, comfort, and a rare bonus: built-in income potential. The separate short-term rental suite is currently operating as a 5-star Airbnb and was renovated in 2022. With its own private entrance and driveway, a bright white kitchen with island, open-concept living space, one bedroom, and an ensuite featuring a custom tile shower, it's ideal for added revenue, extended family, or flexible dual living.Inside the main home, you'll find timeless charm paired with modern updates-high ceilings, pine floors, and a spacious eat-in kitchen that's made for everyday life and hosting. The main level also offers a bedroom, laundry area, a full bath with a clawfoot tub, and an indoor hot tub for year-round relaxation. Upstairs, three additional bedrooms provide plenty of space for family, guests, or home office needs.Whether you're looking for a primary home with mortgage-helper potential or a smart investment opportunity in a walkable Goderich location, this property delivers. Book your private showing today.
Property Details
Interior
Features
Main Floor
Kitchen
3.92 x 6.9Living
5.23 x 4.71Primary
3.3 x 3.73Other
3.45 x 2.92Exterior
Features
Parking
Garage spaces 1
Garage type Attached
Other parking spaces 4
Total parking spaces 5
Property History
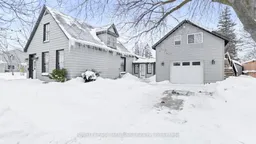 48
48