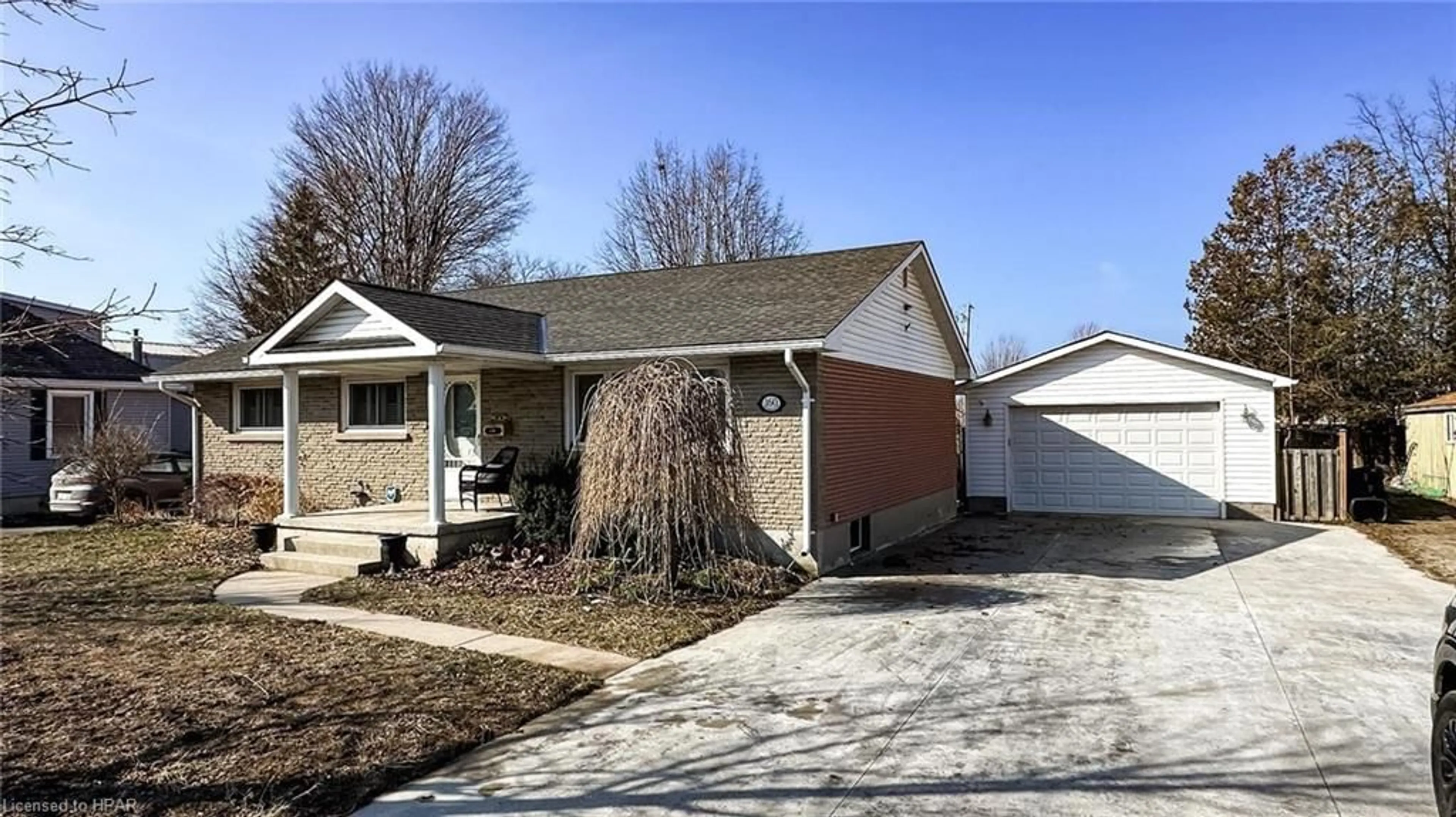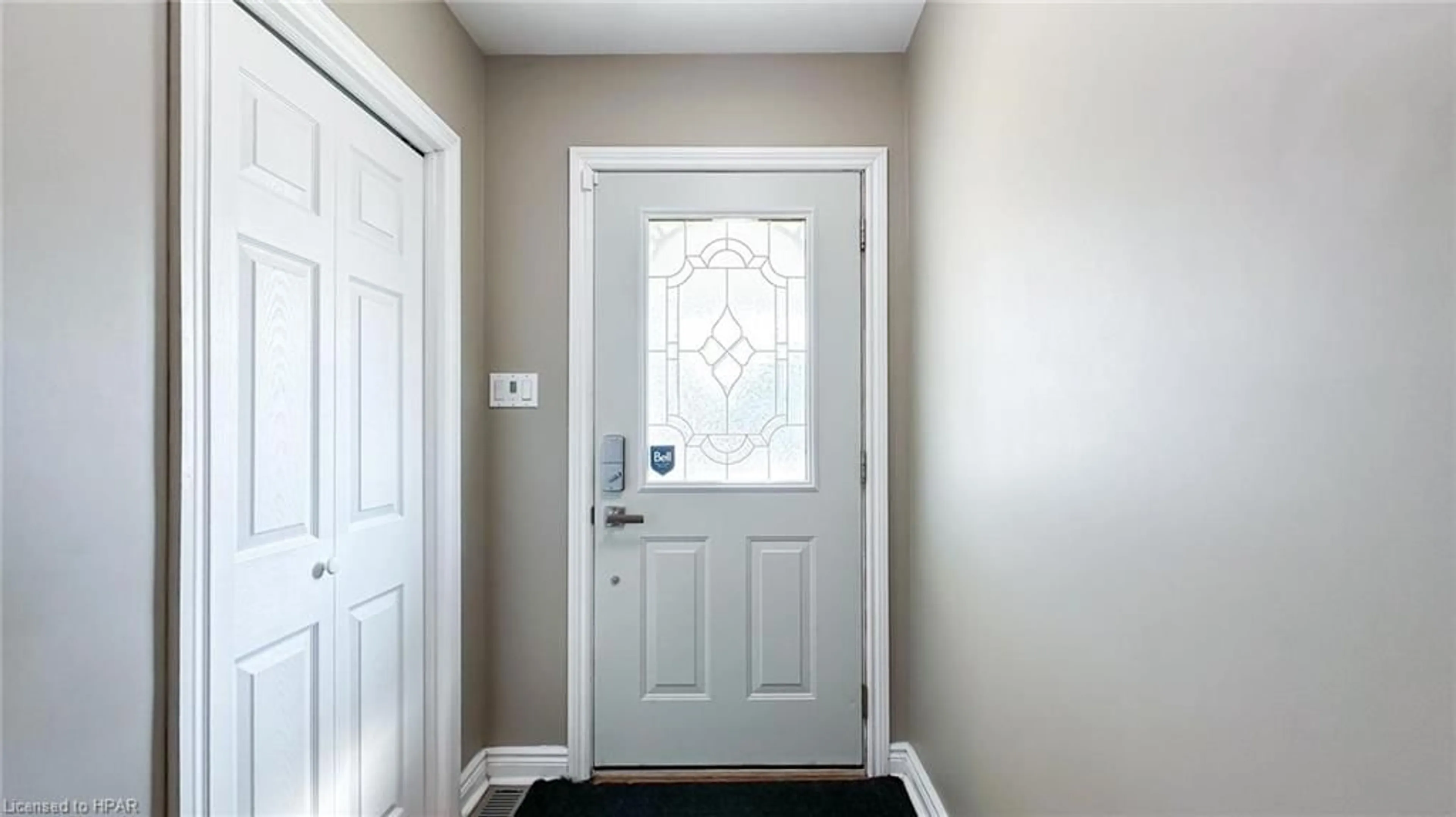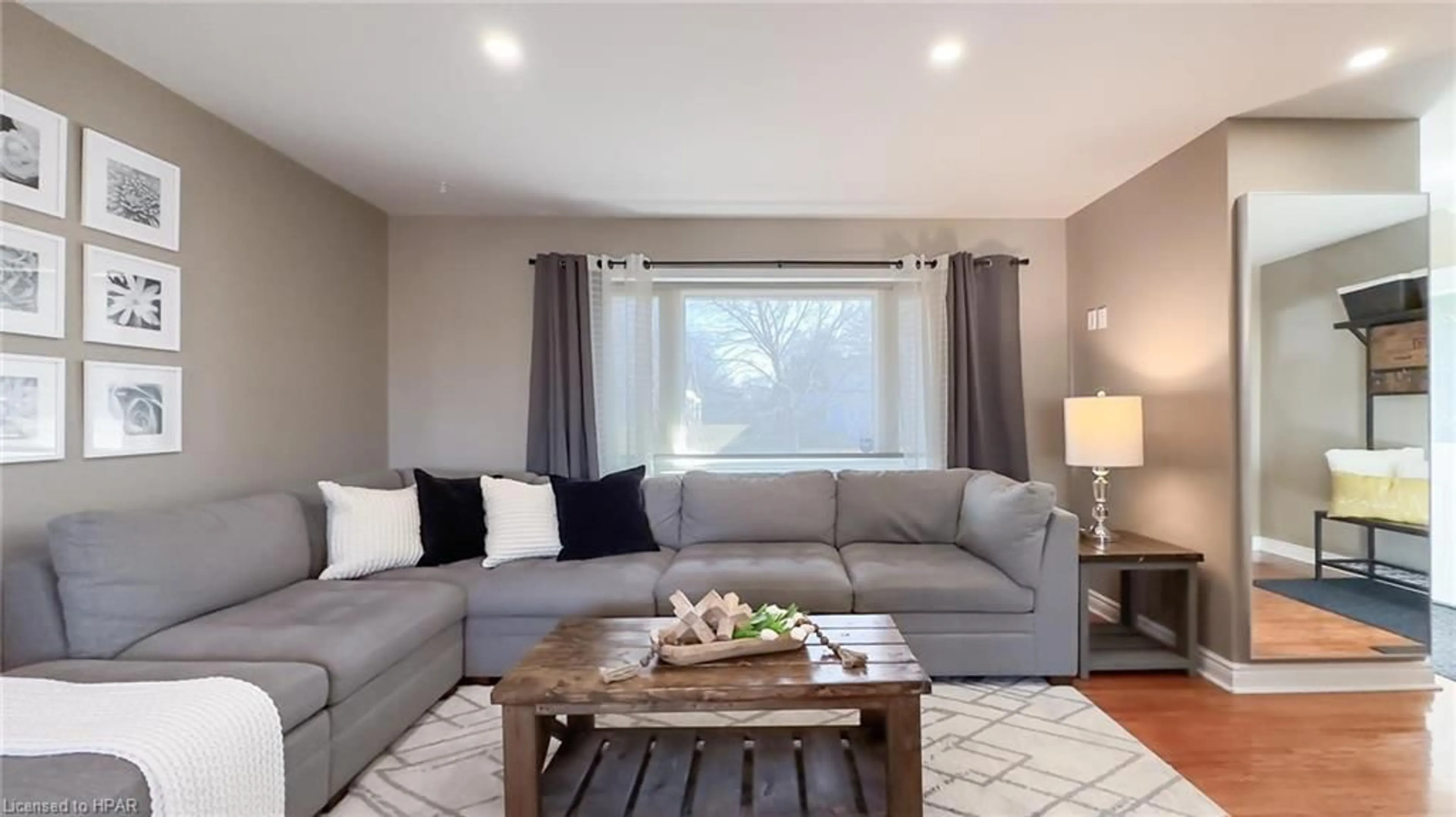160 Bayfield Rd, Goderich, Ontario N7A 3G3
Contact us about this property
Highlights
Estimated ValueThis is the price Wahi expects this property to sell for.
The calculation is powered by our Instant Home Value Estimate, which uses current market and property price trends to estimate your home’s value with a 90% accuracy rate.$575,000*
Price/Sqft$283/sqft
Days On Market79 days
Est. Mortgage$2,641/mth
Tax Amount (2023)$3,205/yr
Description
Introducing an exceptional all-brick bungalow that not only offers a comfortable living space but also presents income potential or is perfect for multigenerational families. This impressive property features a lower level that is already equipped with a 4-piece bathroom, a kitchen, and a bedroom, with the added bonus of separate entrance potential. As you step into the main floor, you will be greeted by an abundance of natural light that fills the space, creating a bright and welcoming atmosphere. The beautiful hardwood floors add a touch of elegance, while the kitchen boasts upgraded stainless steel appliances, providing a modern and functional cooking experience. With 3 bedrooms on the main floor, this bungalow offers ample space for a growing family or accommodating guests. The convenience of a main floor 4-piece washroom ensures comfort and accessibility for everyone. The curb appeal of this property is truly impressive, featuring a covered front porch that adds charm and provides a cozy spot to enjoy the neighborhood. The fully fenced yard offers privacy and security, while the detached garage provides additional storage space. Whether you're looking to generate extra income by renting out the lower level or seeking a property that can comfortably accommodate multiple generations of your family, this bungalow is sure to check many of your boxes. Don't delay in seizing this opportunity – call your REALTOR® today and make this incredible property your own.
Property Details
Interior
Features
Main Floor
Living Room
4.75 x 4.04Kitchen
2.62 x 3.99Dining Room
2.84 x 3.99Bedroom
2.49 x 3.99Exterior
Features
Parking
Garage spaces 2
Garage type -
Other parking spaces 8
Total parking spaces 10
Property History
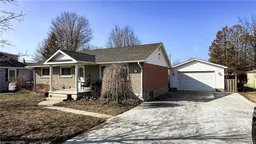 50
50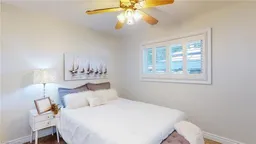 31
31
