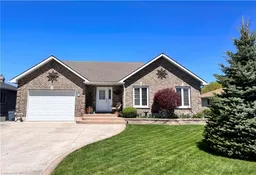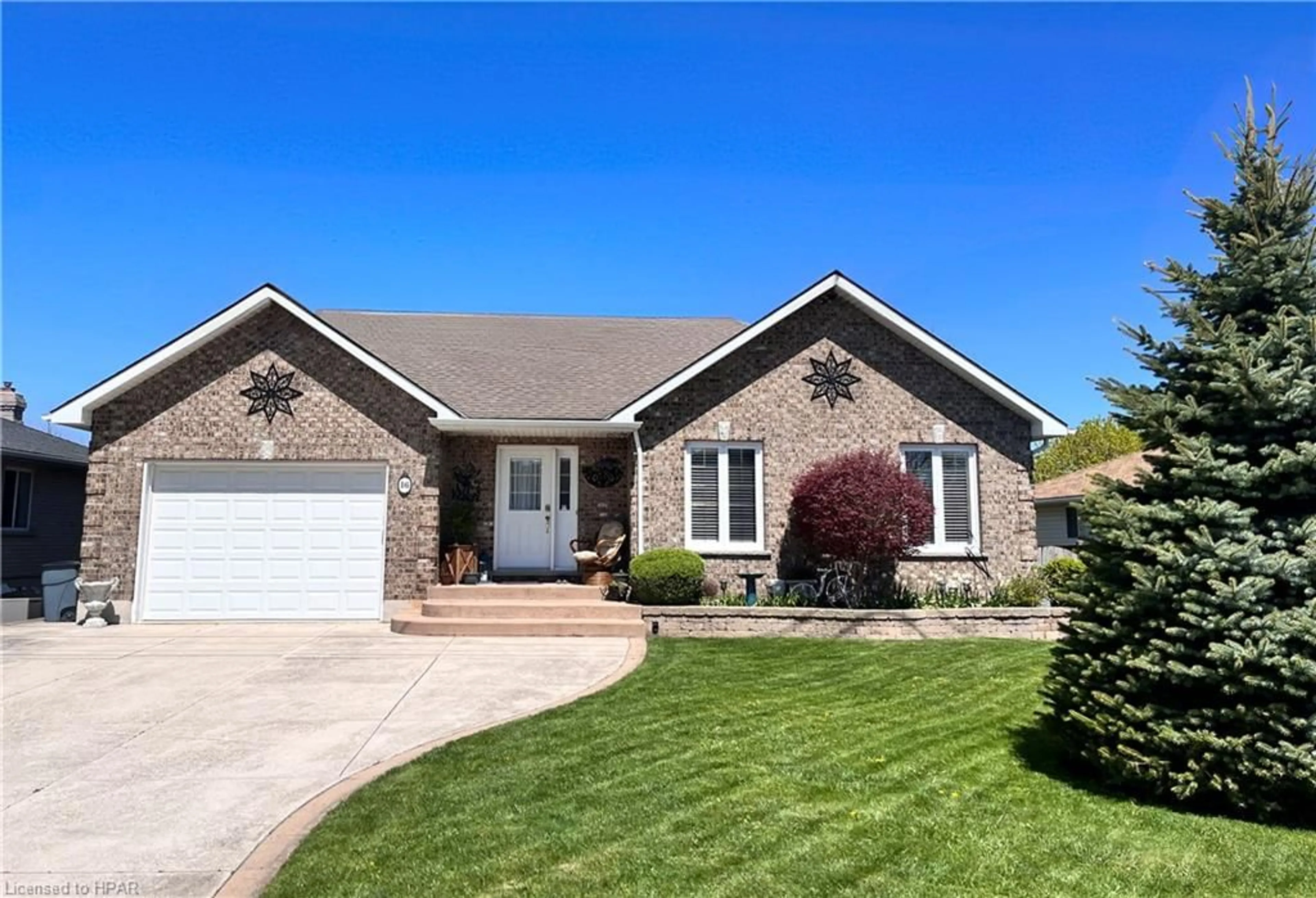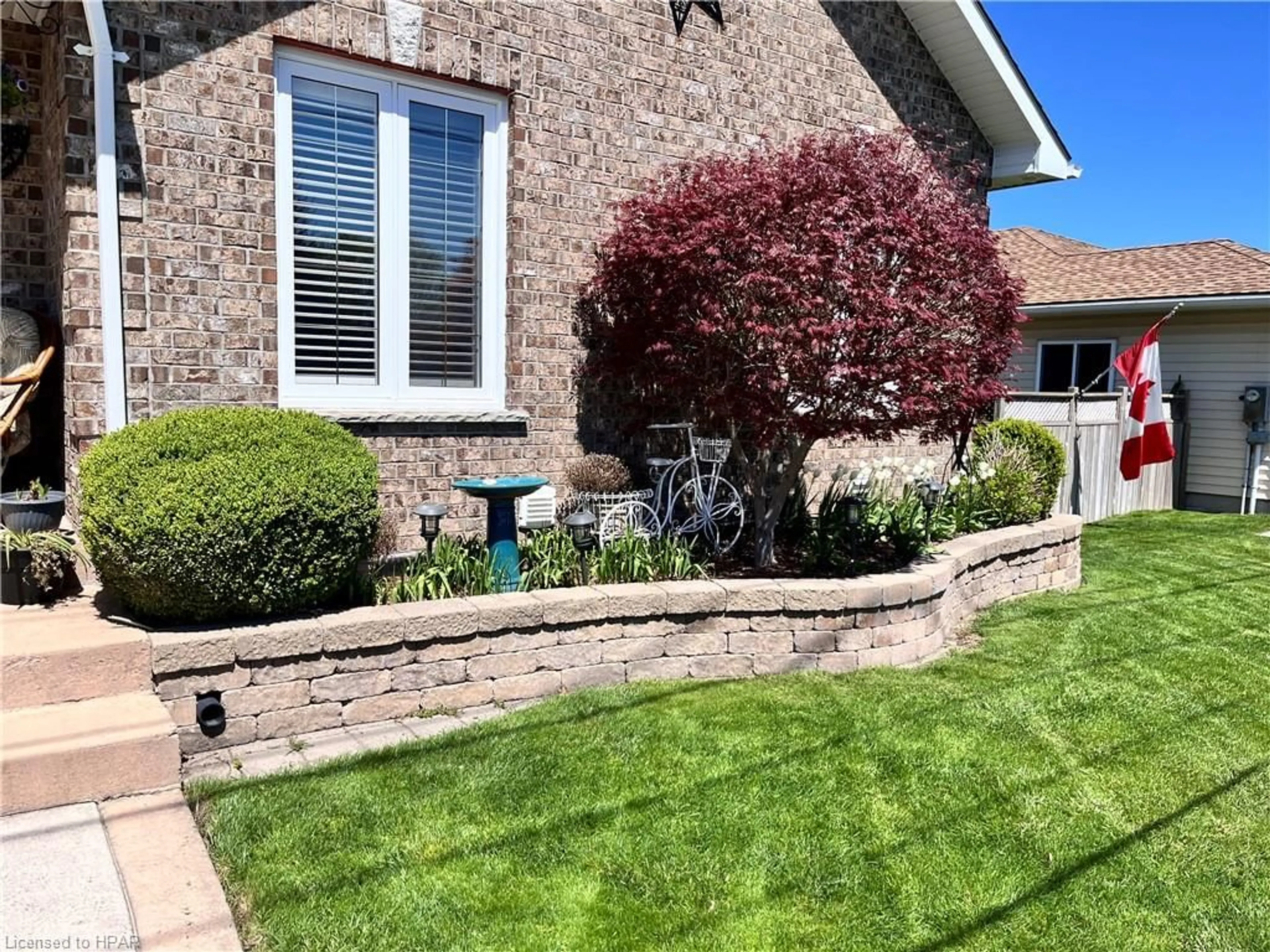16 Balvina Dr, Goderich, Ontario N7A 4L3
Contact us about this property
Highlights
Estimated ValueThis is the price Wahi expects this property to sell for.
The calculation is powered by our Instant Home Value Estimate, which uses current market and property price trends to estimate your home’s value with a 90% accuracy rate.$768,000*
Price/Sqft$488/sqft
Days On Market16 days
Est. Mortgage$3,303/mth
Tax Amount (2023)$6,230/yr
Description
LOOK NO FURTHER! This beautiful brick bungalow with 1.5 car garage has curb appeal, plenty of space and a great location. This is an exceptional family home and great for entertaining. Quality constructed in 2006 and has much to offer with over 3100 sq ft of total living space. Main floor features living room w/gas fireplace, spacious open concept kitchen and dining room with patio access to upper privacy deck, 2 bedrooms, primary bedroom with generous sized walk-in closet, 4pc en-suite effect bathroom, main 3pc bath & laundry. Kitchen is equipped with large walk-in pantry, sit up island, under counter lighting & plenty of oak cabinetry. Crown molding California shutters and blinds. Finished lower level living space consists of family room w/gas fireplace & walkout to private patio area , 3 sizeable bedrooms, 4pc bathroom, storage room, utility room. Double concrete drive. Professionally landscaped and low maintenance yard . Irrigation system. Central vac. Fenced yard. Double wide concrete driveway. This property is meticulously maintained and a pleasure to show.
Property Details
Interior
Features
Basement Floor
Utility Room
4.57 x 3.51Bathroom
1.55 x 2.954-Piece
Family Room
5.31 x 7.95fireplace / walkout to balcony/deck
Bedroom
4.34 x 4.60Exterior
Features
Parking
Garage spaces 1
Garage type -
Other parking spaces 4
Total parking spaces 5
Property History
 35
35



