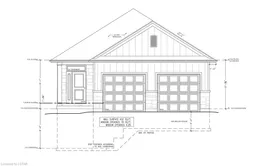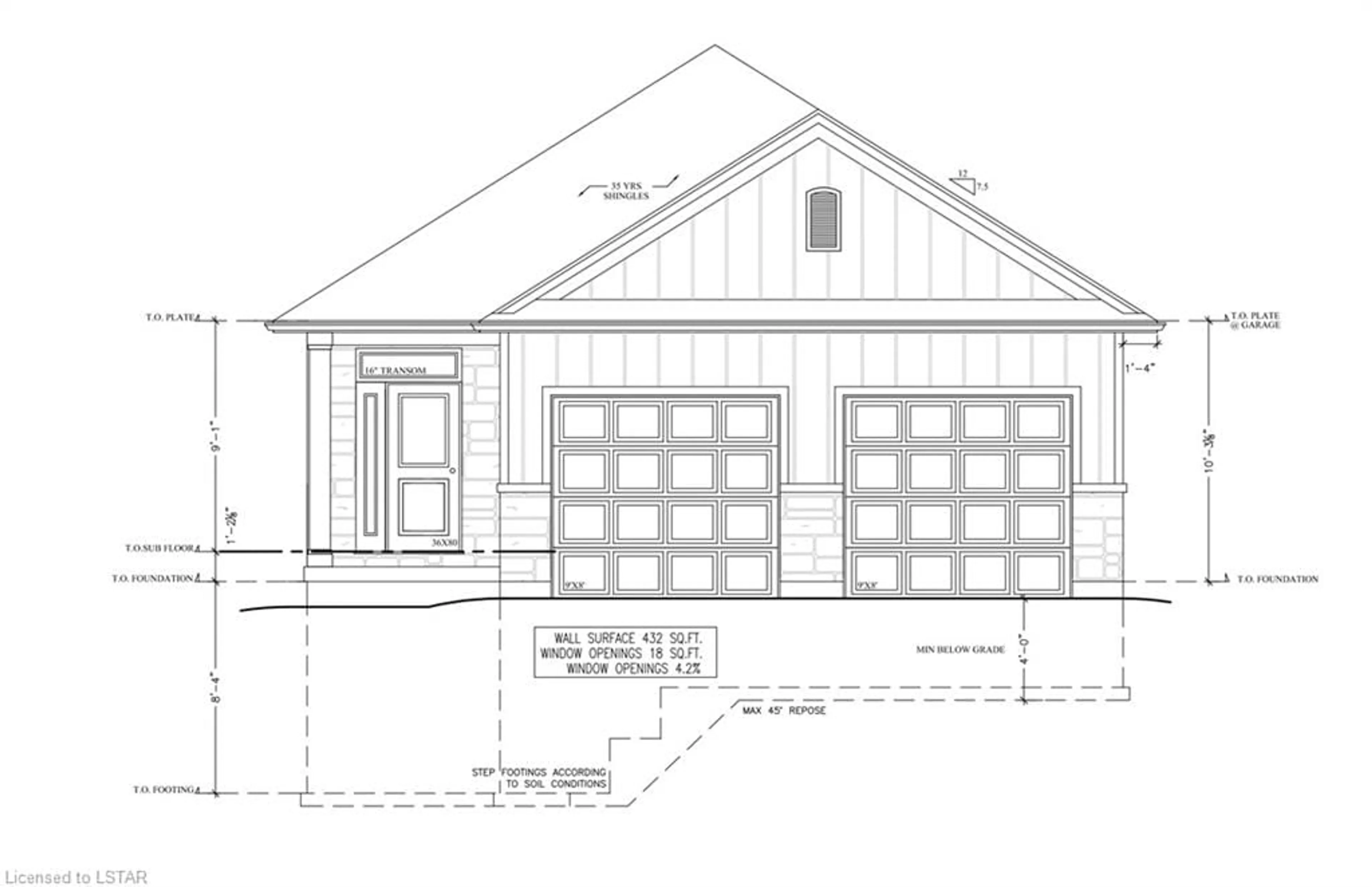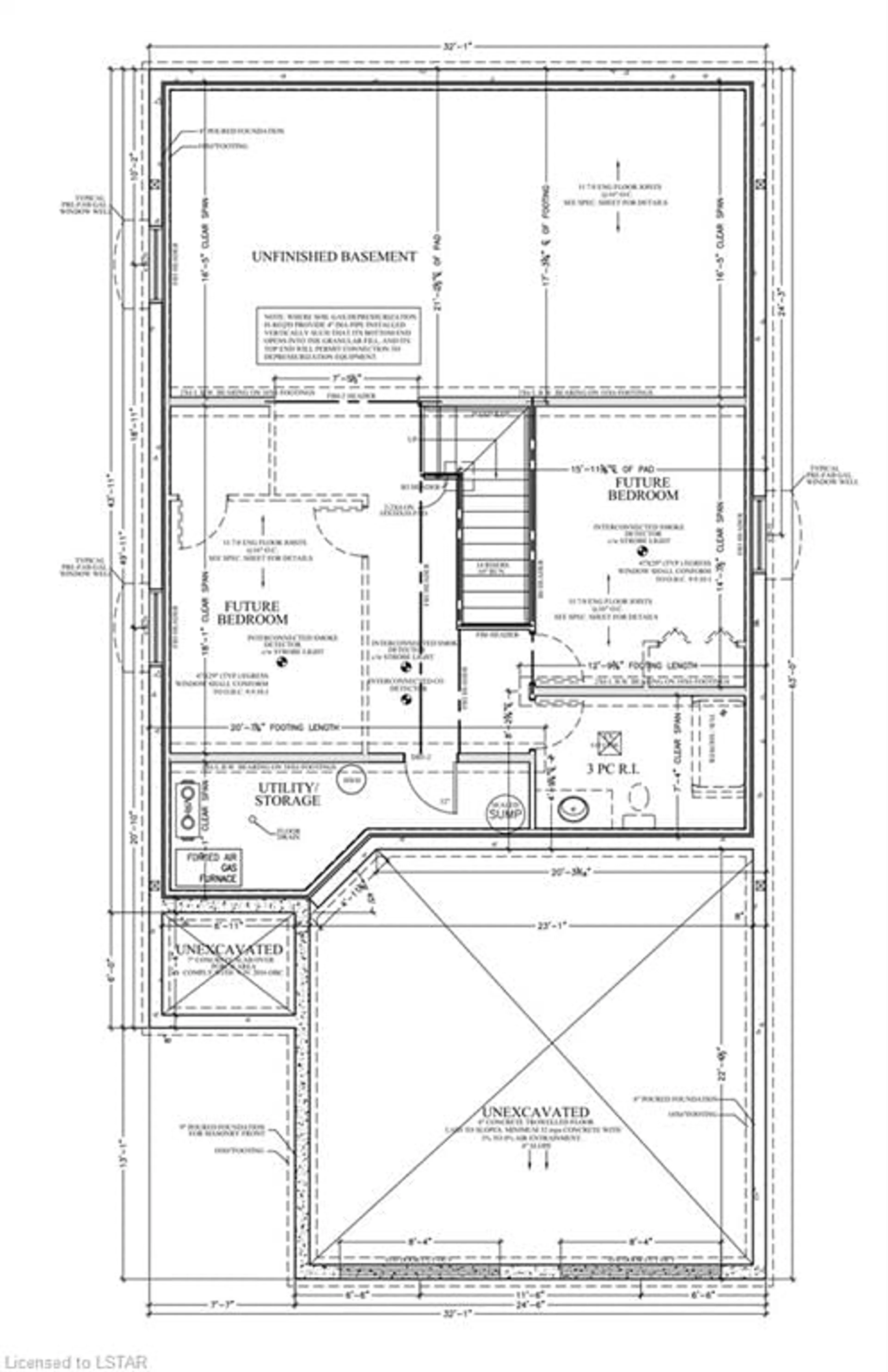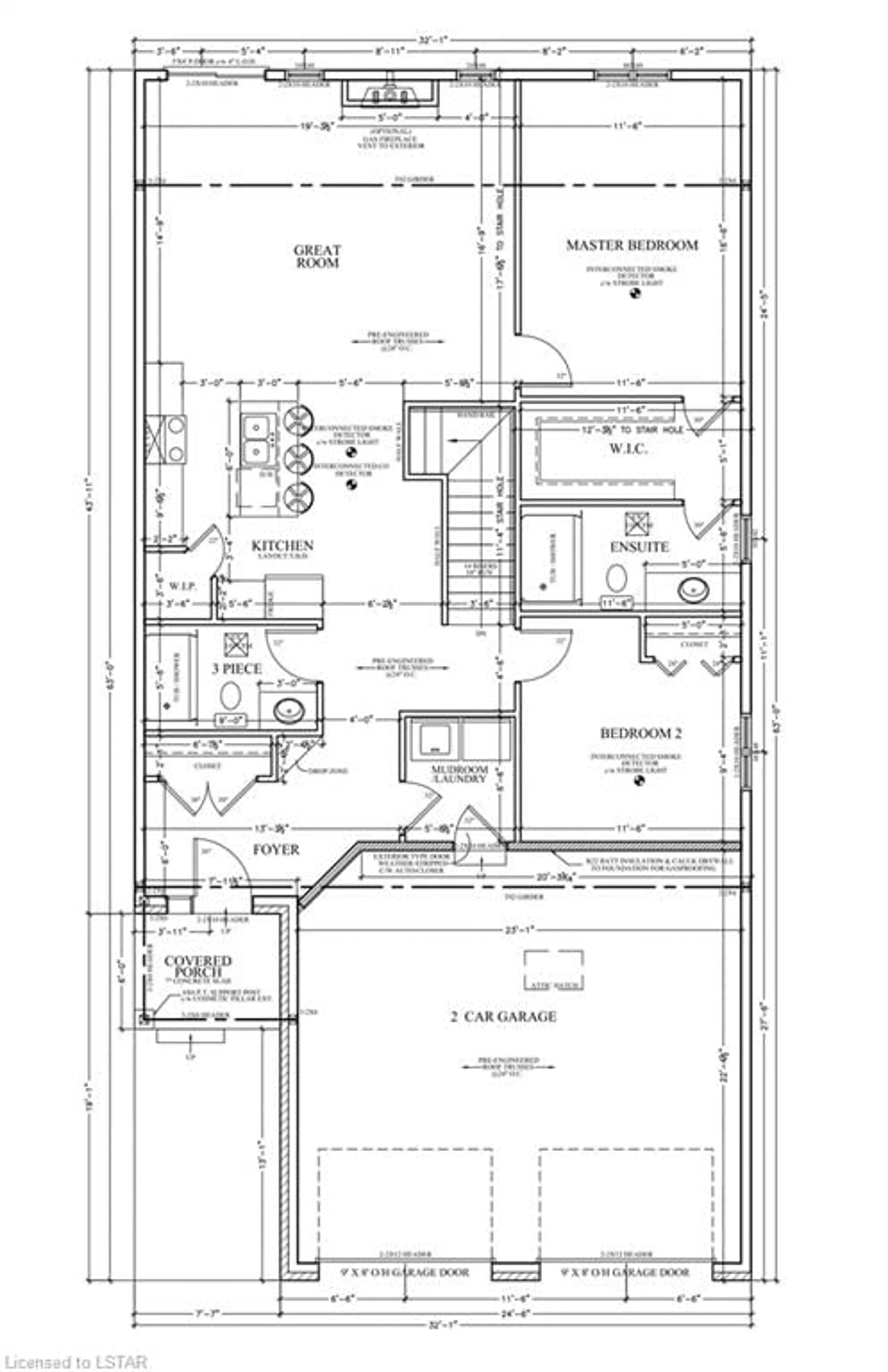LOT 2 North St, Clinton, Ontario N0M 1L0
Contact us about this property
Highlights
Estimated ValueThis is the price Wahi expects this property to sell for.
The calculation is powered by our Instant Home Value Estimate, which uses current market and property price trends to estimate your home’s value with a 90% accuracy rate.$573,000*
Price/Sqft$483/sqft
Days On Market56 days
Est. Mortgage$2,744/mth
Tax Amount (2023)-
Description
Introducing an 2-bedroom, 2-bathroom Double car garage to be constructed detached home nestled in the charming new subdivision of Clinton Heights. This home boasts modern design elements and quality craftsmanship, offering a perfect blend of comfort and style in a serene neighborhood setting. Located in a sought-after area, this new subdivision promises a tranquil and inviting atmosphere, making it an ideal place to call home. The thoughtful design of this detached home reflects contemporary living trends while maintaining a timeless appeal. One of the standout features of this property is the builder's extensive range of floor plans, providing prospective homeowners with a plenty of options to choose from. Whether you prioritize open-concept layouts, spacious bedrooms, or functional living spaces, there is a floor plan available to suit your unique needs and preferences. Furthermore, the builder offers the flexibility of custom home construction, allowing you to personalize your dream home to perfection. From selecting finishes and fixtures to optimizing space utilization, the customization options ensure that your home truly reflects your lifestyle and taste. For those seeking additional living space or multi-generational living arrangements, the builder also provides the option of a floor plan with a basement in-law suite. This thoughtful addition caters to diverse family dynamics, offering flexibility and convenience without compromising on comfort or style.
Property Details
Interior
Features
Main Floor
Bedroom
3.51 x 2.84Bathroom
2.74 x 1.683-Piece
Bedroom Primary
3.51 x 5.08Great Room
5.87 x 4.50Exterior
Features
Parking
Garage spaces 2
Garage type -
Other parking spaces 2
Total parking spaces 4
Property History
 3
3




