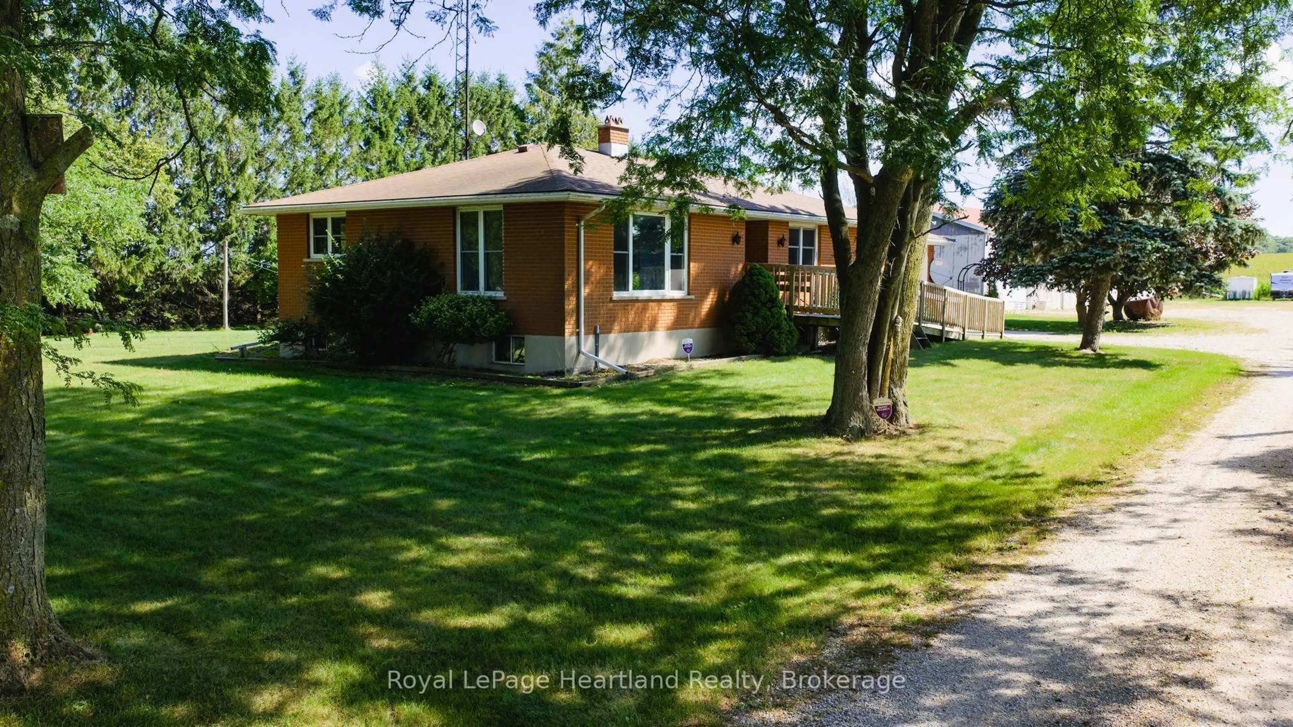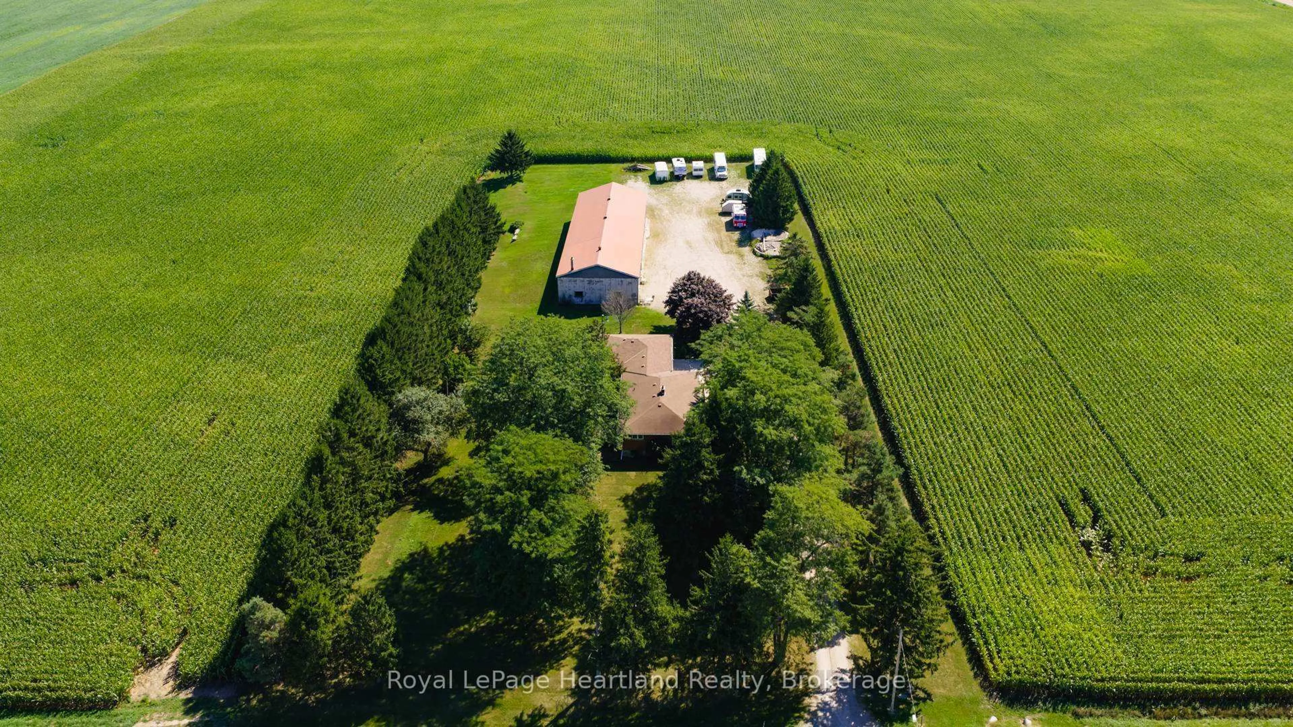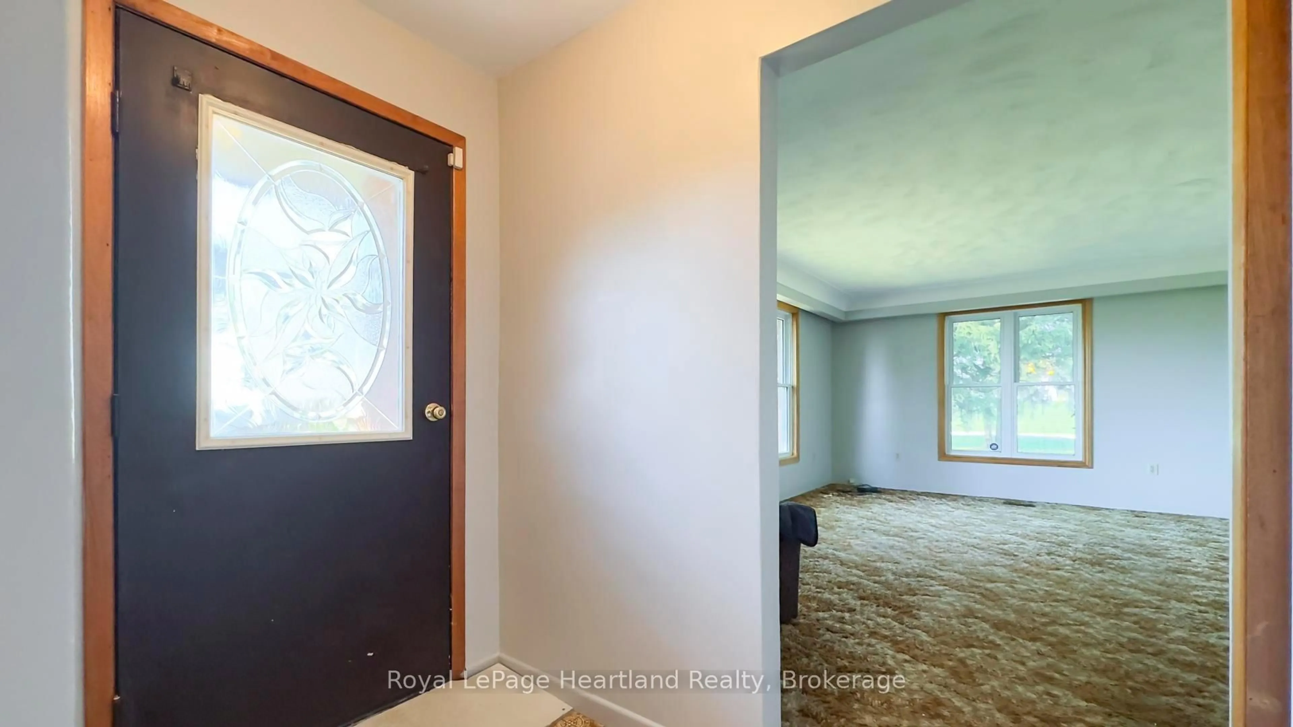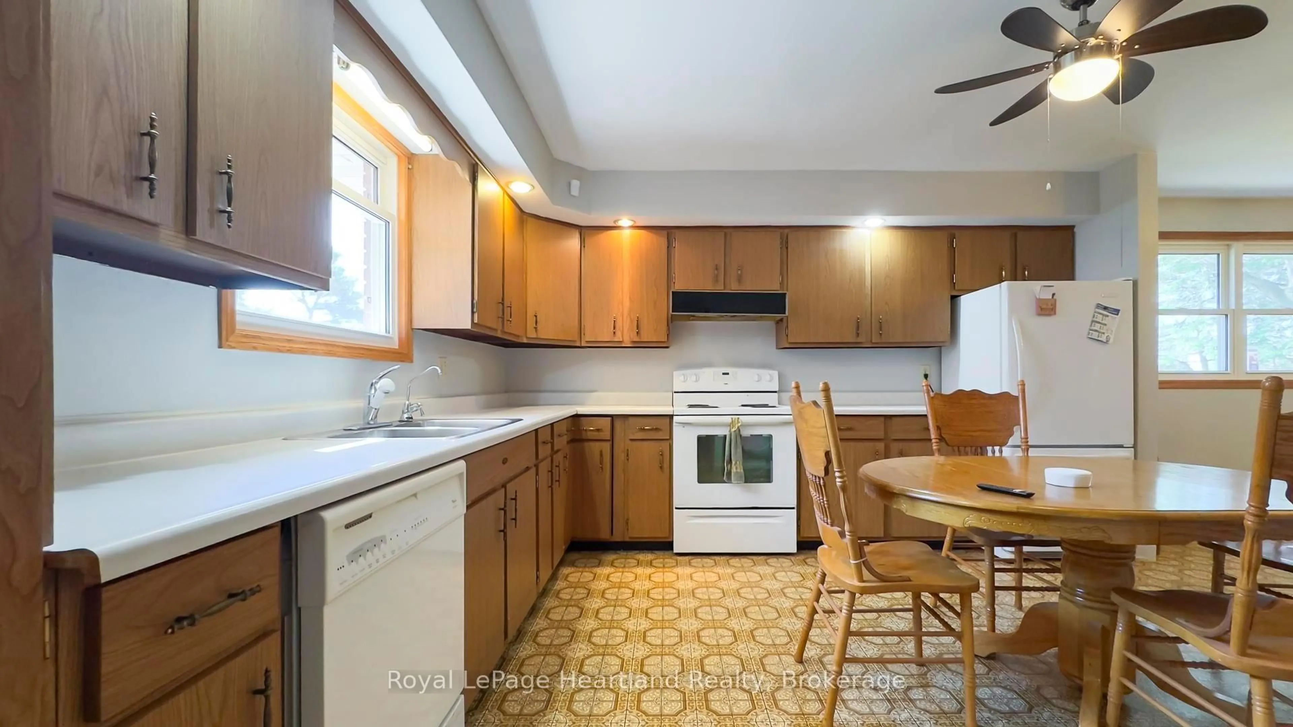Sold conditionally
85 days on Market
77850 Tipperary Line, Central Huron, Ontario N0M 1L0
•
•
•
•
Sold for $···,···
•
•
•
•
Contact us about this property
Highlights
Days on marketSold
Estimated valueThis is the price Wahi expects this property to sell for.
The calculation is powered by our Instant Home Value Estimate, which uses current market and property price trends to estimate your home’s value with a 90% accuracy rate.Not available
Price/Sqft$466/sqft
Monthly cost
Open Calculator
Description
Property Details
Interior
Features
Heating: Forced Air
Central Vacuum
Cooling: Central Air
Basement: Full, Part Fin
Exterior
Features
Lot size: 108,675 SqFt
Parking
Garage spaces 2
Garage type Carport
Other parking spaces 4
Total parking spaces 6
Property History
Nov 26, 2025
ListedActive
$799,000
85 days on market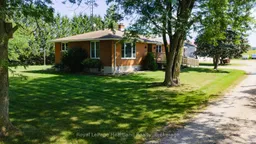 50Listing by trreb®
50Listing by trreb®
 50
50Login required
Delisted
Login required
Price change
$•••,•••
Login required
Listed
$•••,•••
Stayed --185 days on market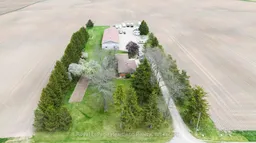 Listing by trreb®
Listing by trreb®

Property listed by Royal LePage Heartland Realty, Brokerage

Interested in this property?Get in touch to get the inside scoop.
