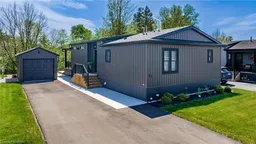Stunning Lakeside Retreat in Bluewater Shores. Welcome to your slice of paradise nestled in Bluewater Shores on the coast of Lake Huron. This exquisite modular home, a 2022 Northlander Escape, redefines lakeside living, whether you seek a permanent residence or an idyllic four-season getaway from city life. Custom designed and built, this 2-bedroom, 2-bathroom residence is adorned with tasteful decor and boasts all the amenities for modern living. The stylish kitchen, showcases a generous island and top-of-the-line black stainless steel appliances, including a gas stove, dishwasher, and fridge, all complemented by ample cupboard space. Step into the inviting living room, where a gas fireplace offers warmth and ambiance while providing a view of the rear deck and yard. The primary bedroom features an electric fireplace, ample built-in cupboards, plenty of closet space and a luxurious four-piece ensuite complete with double sinks and a walk-in shower. Completing the main floor is a second bedroom, a well-appointed 4-piece bathroom, and a convenient laundry area. Upgraded flooring, light fixtures, and window coverings add a touch of elegance throughout. Outside, discover a two-level deck ideal for entertaining, with the upper level boasting a covered area housing a hot tub. Descend to the lower deck, overlooking a green space, providing the perfect setting for relaxation and as well as catching a glimpse of Lake Hurons world famous sunsets. Bluewater Shores amenities include staired beach access, a community pool, and a community centre featuring an indoor pickleball court for year-round recreation. Located just a short drive to the charming village of Bayfield, with its array of shops and restaurants. Additional features include a forced-air gas furnace, paved laneway, central air conditioning, 11X16-foot shed, a transferable 5-year warranty and upgrades too numerous to mention. To truly appreciate this home, schedule a viewing and experience it for yourself.
Inclusions: Dishwasher,Dryer,Gas Stove,Hot Tub,Hot Water Tank Owned,Range Hood,Refrigerator,Washer,Window Coverings
 50
50


