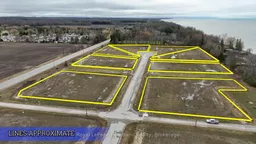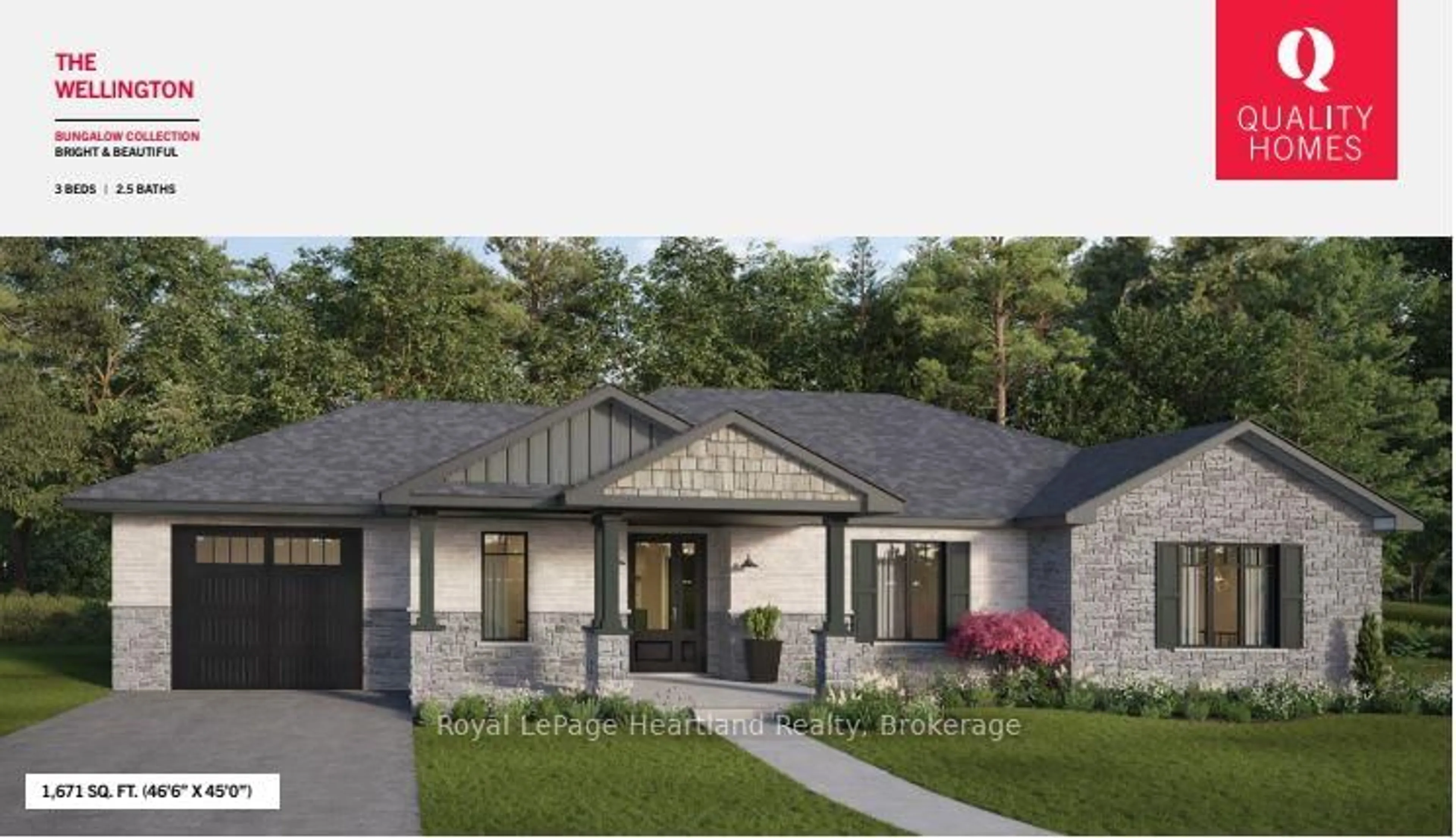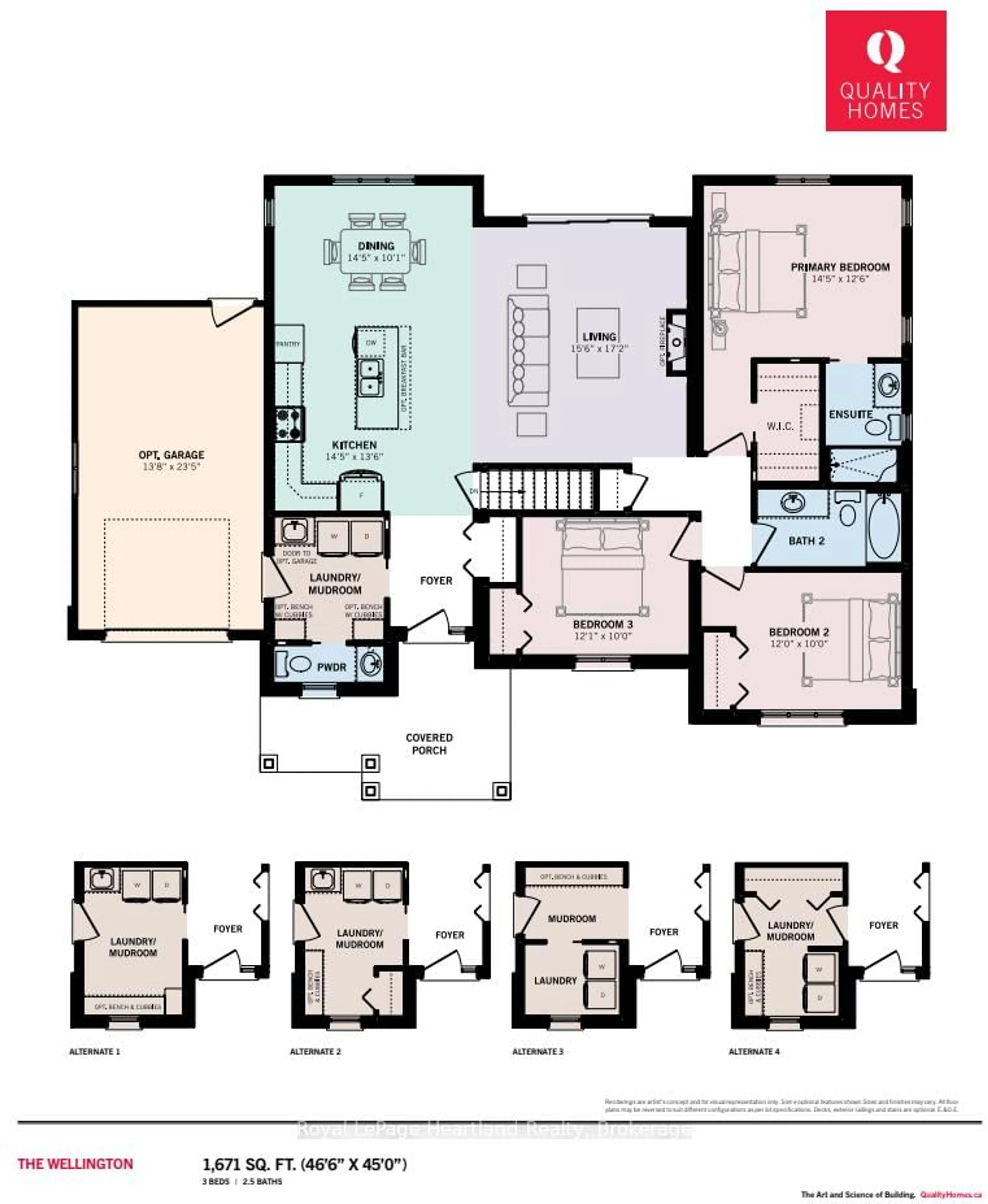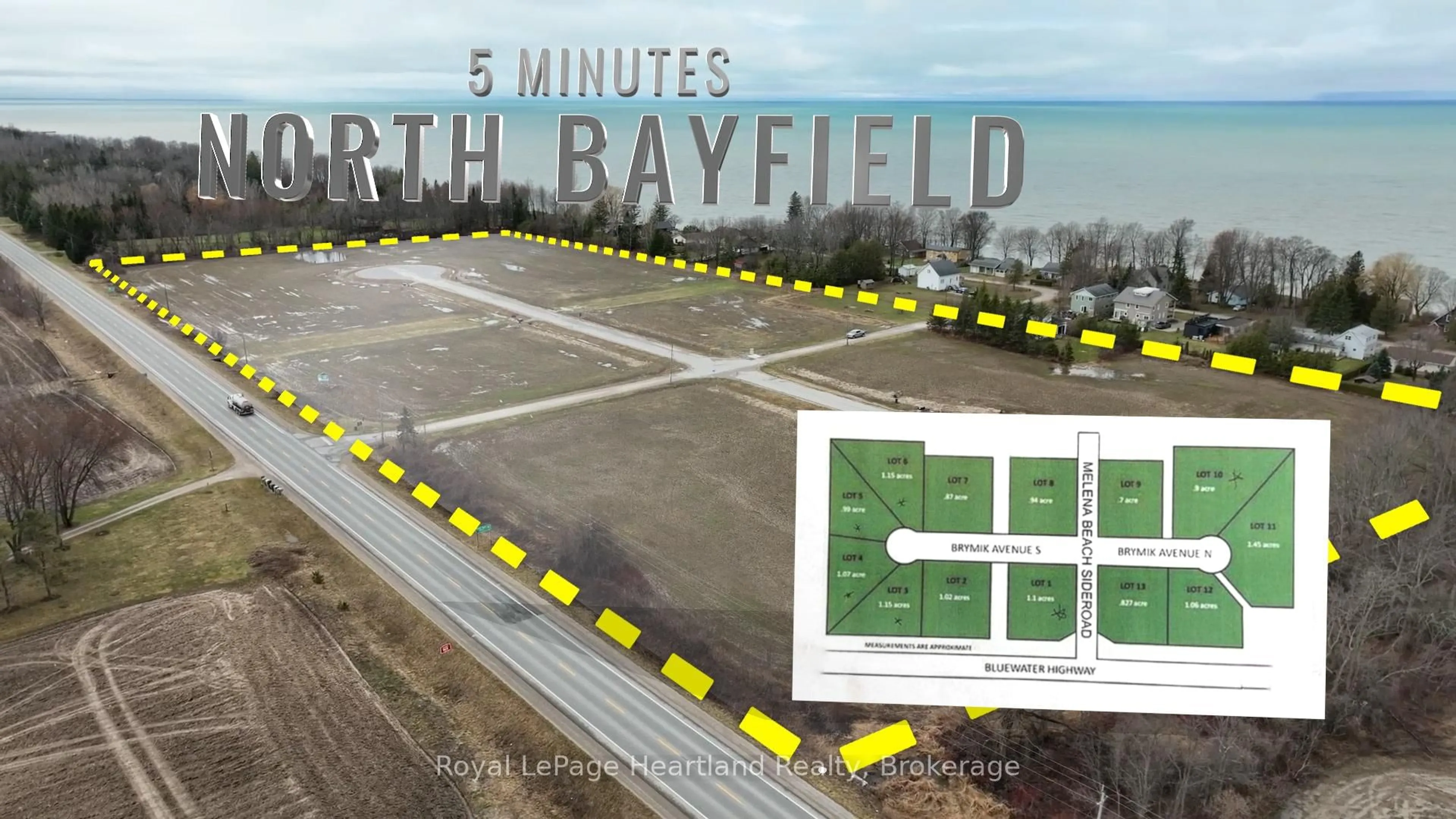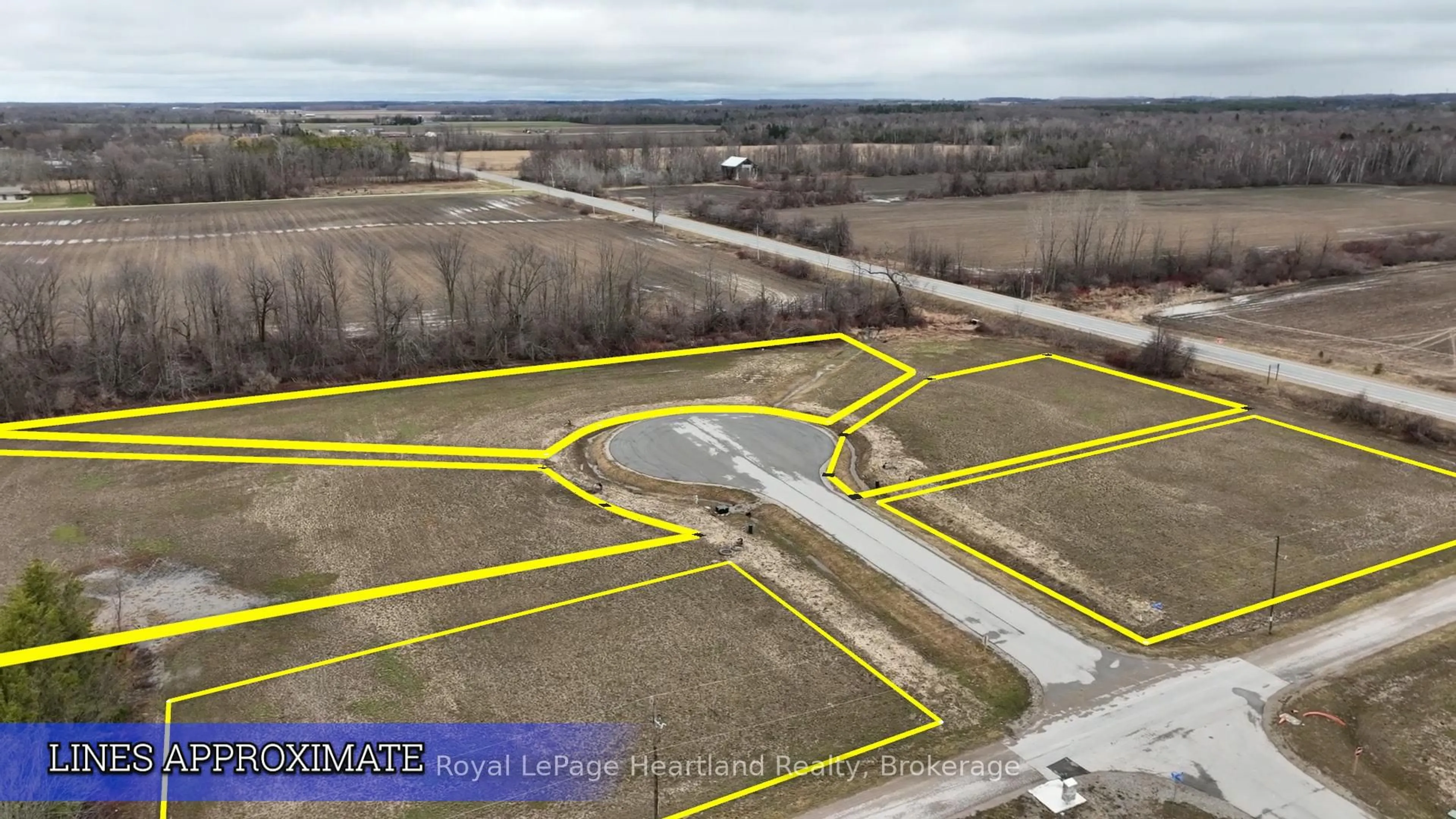77490 BRYMIK Ave #LOT 4, Central Huron, Ontario N0M 1G0
Contact us about this property
Highlights
Estimated valueThis is the price Wahi expects this property to sell for.
The calculation is powered by our Instant Home Value Estimate, which uses current market and property price trends to estimate your home’s value with a 90% accuracy rate.Not available
Price/Sqft$589/sqft
Monthly cost
Open Calculator
Description
Welcome to Sunset Developments Bayfield's Newest Subdivision! Home Opportunity Built to Suit with Quality Homes - Comfort, functionality, and connection come together in The Wellington, a thoughtfully designed 1,671 sq. ft. bungalow built by Quality Homes. With 3 spacious bedrooms and 2.5 baths, this to-be-built custom home offers the perfect balance of privacy and open-concept living, and it can be tailored to suit your unique lifestyle. The Wellington features a warm and inviting layout, complete with an eat-in kitchen, a large island for gathering, and main floor laundry for added convenience. The bright, open living space flows effortlessly to the backyard through an impressive oversized entry off the living room, ideal for entertaining or relaxing with family. The private Primary Suite is tucked away at the back of the home, offering a peaceful retreat with its own full ensuite. Choose The Wellington or select from a variety of floor plans, and customize your finishes to create a home that's truly your own. Lot price and development charges are included in the listed price. Septic and well are at the expense of the homeowner. Start building the lifestyle you've been dreaming of, set in a picturesque location, and minutes to Bayfield's charming community, known for its rich history, vibrant culture, and welcoming atmosphere. Enjoy breathtaking sunsets over Lake Huron, with its beautiful sandy beaches just minutes away.
Property Details
Interior
Features
Exterior
Parking
Garage spaces 1
Garage type Attached
Other parking spaces 2
Total parking spaces 3
Property History
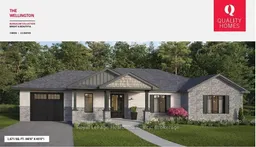 5
5