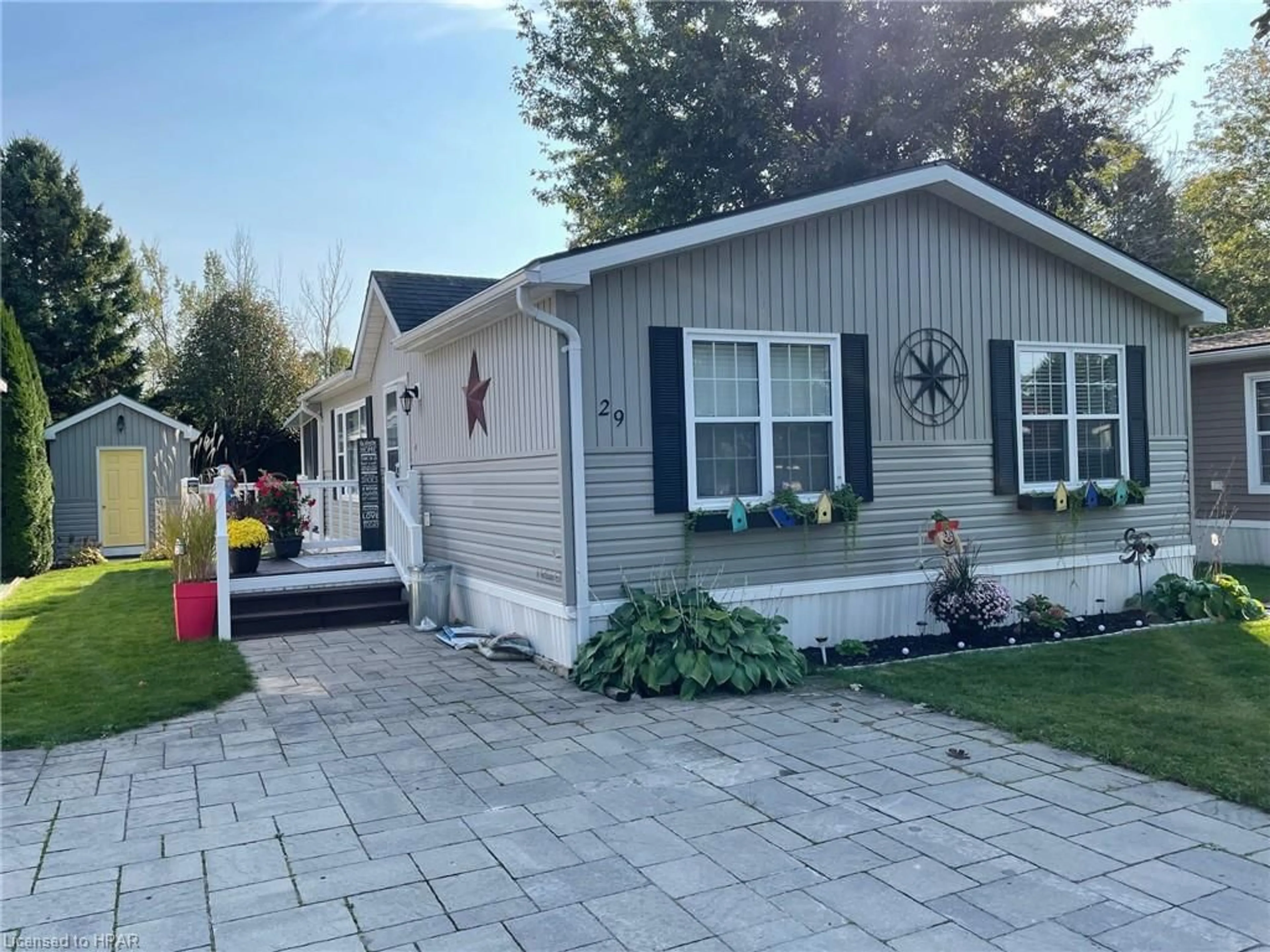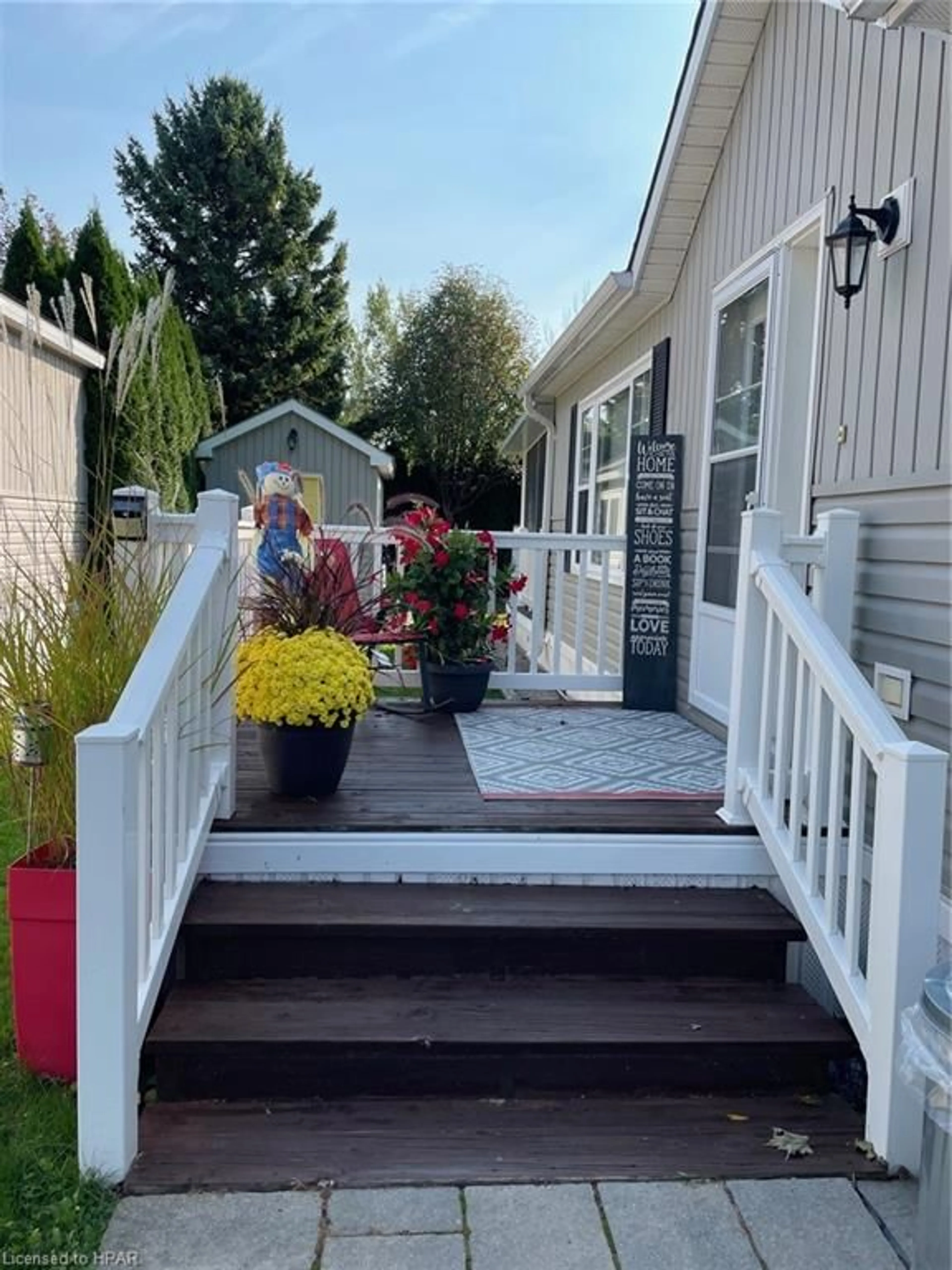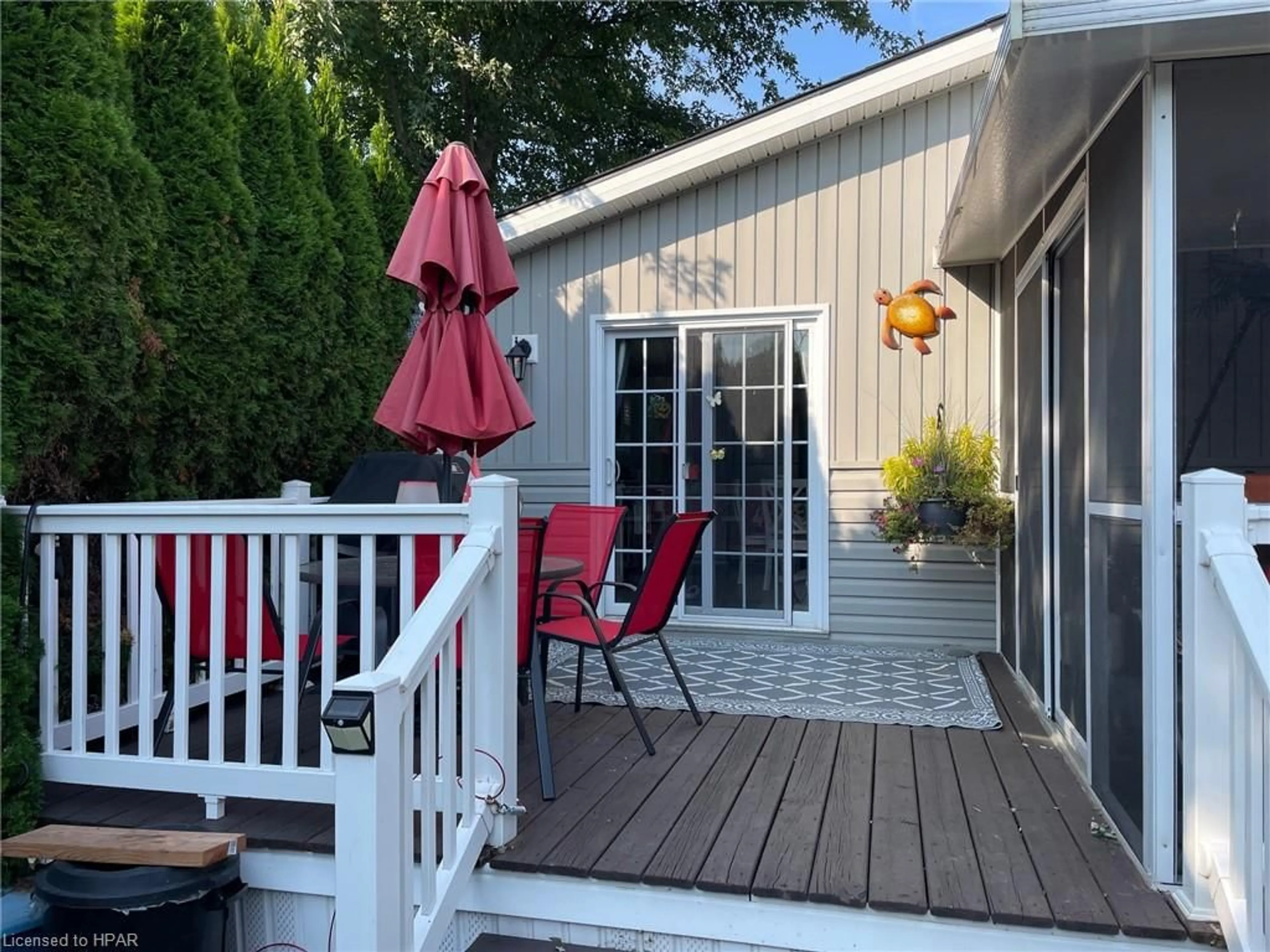77307 (29 ROWAN Bluewater Hwy 21, Northwood Beach, Ontario N0M 1G0
Contact us about this property
Highlights
Estimated ValueThis is the price Wahi expects this property to sell for.
The calculation is powered by our Instant Home Value Estimate, which uses current market and property price trends to estimate your home’s value with a 90% accuracy rate.Not available
Price/Sqft$359/sqft
Est. Mortgage$1,331/mo
Tax Amount (2023)$667/yr
Days On Market50 days
Description
Privacy +++ on this low maintenance lot just minutes north of the quaint Village of Bayfield, in Northwood Beach Resort’s lakefront, land lease community, you will find this bright, spacious and private 2 bedroom home. As you enter this home you are greeted by a generous sized living room with a cozy electric fireplace surrounded by wall to wall crisp white cabinetry and loads of natural light. There is lots of room for your furniture placement in various configurations. The abundance of kitchen cabinets have been professionally painted white (Spray Net) making this space feel fresh, clean and bright! A dining room table fits nicely in this space or an island would be another welcome option. Off the dining room is a set of patio doors leading to an open private deck and lovely screened in, covered porch. A laundry room with a new full size Samsung front load washer and dryer along with storage is always a welcome feature. The primary bedroom, second bedroom and 4 piece bathroom are all within footsteps of one another at the front of the home. Outside you will find an adorable 8’ X 12’ shed with two entrances which accommodates all your off season items. You can’t help but fall in love with this incredibly private backyard surrounded by mature trees lining the entire backyard. Welcome friends over for a campfire, take in the glorious sun on the open deck or gather in the covered screened in porch all in the privacy of this backyard oasis. Don’t forget to stroll to the community lakefront park and watch the amazing Lake Huron sunsets and lastly, the inground swimming pool is enjoyed by all on those hot summer days! Gather in the clubhouse, golf across the road, Bayfield boutique shopping and incredible dining are all less than 5 minutes away. This could be your next home!
Property Details
Interior
Features
Main Floor
Kitchen/Dining Room
4.98 x 3.40Bedroom
3.63 x 2.74Porch
3.40 x 3.45Living Room
5.36 x 3.40Exterior
Features
Parking
Garage spaces -
Garage type -
Total parking spaces 2
Property History
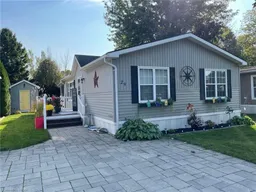 32
32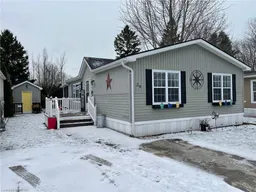 38
38
