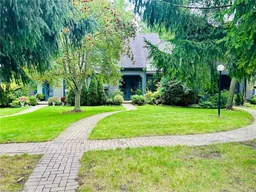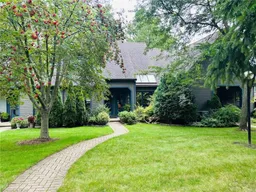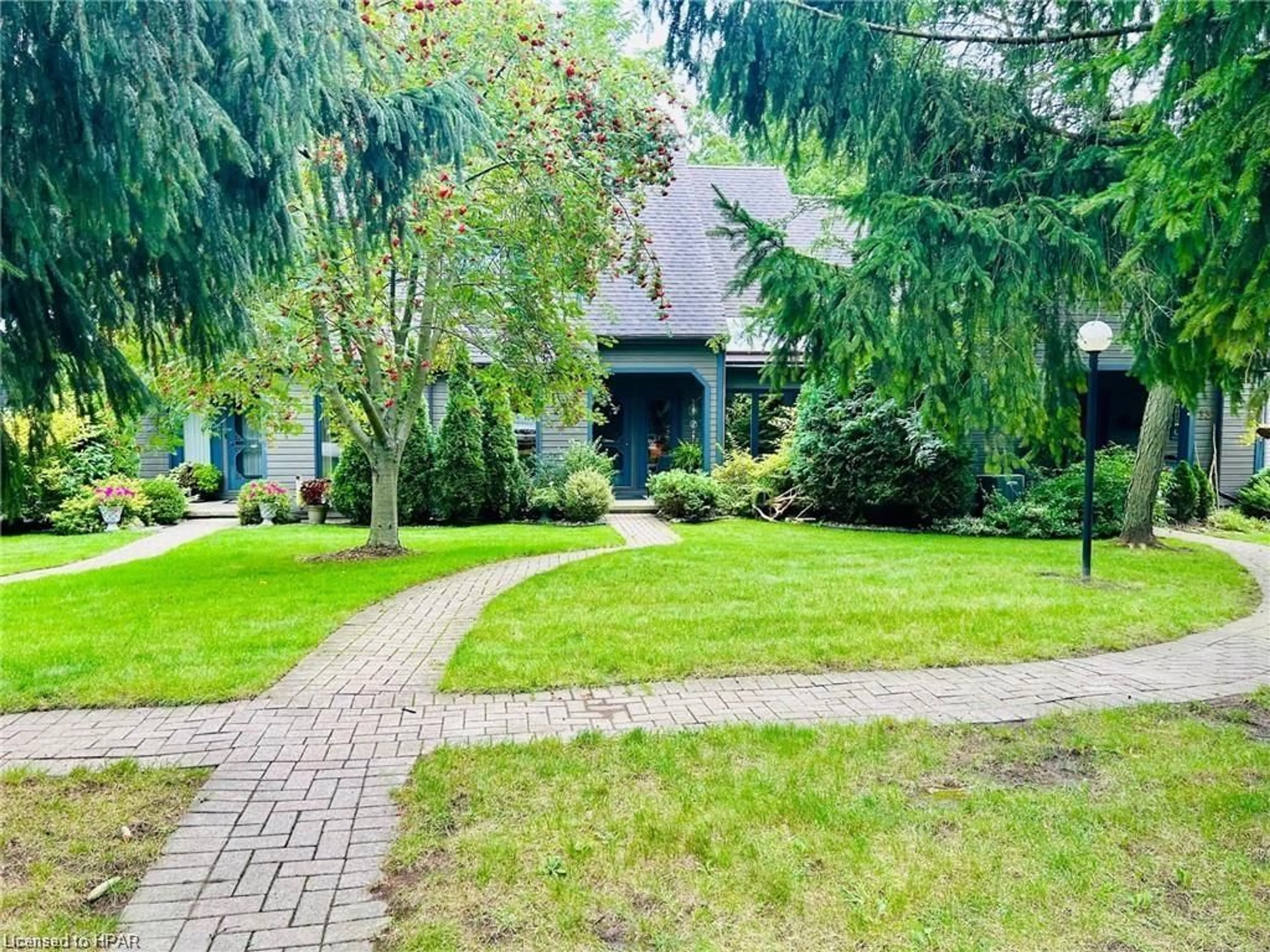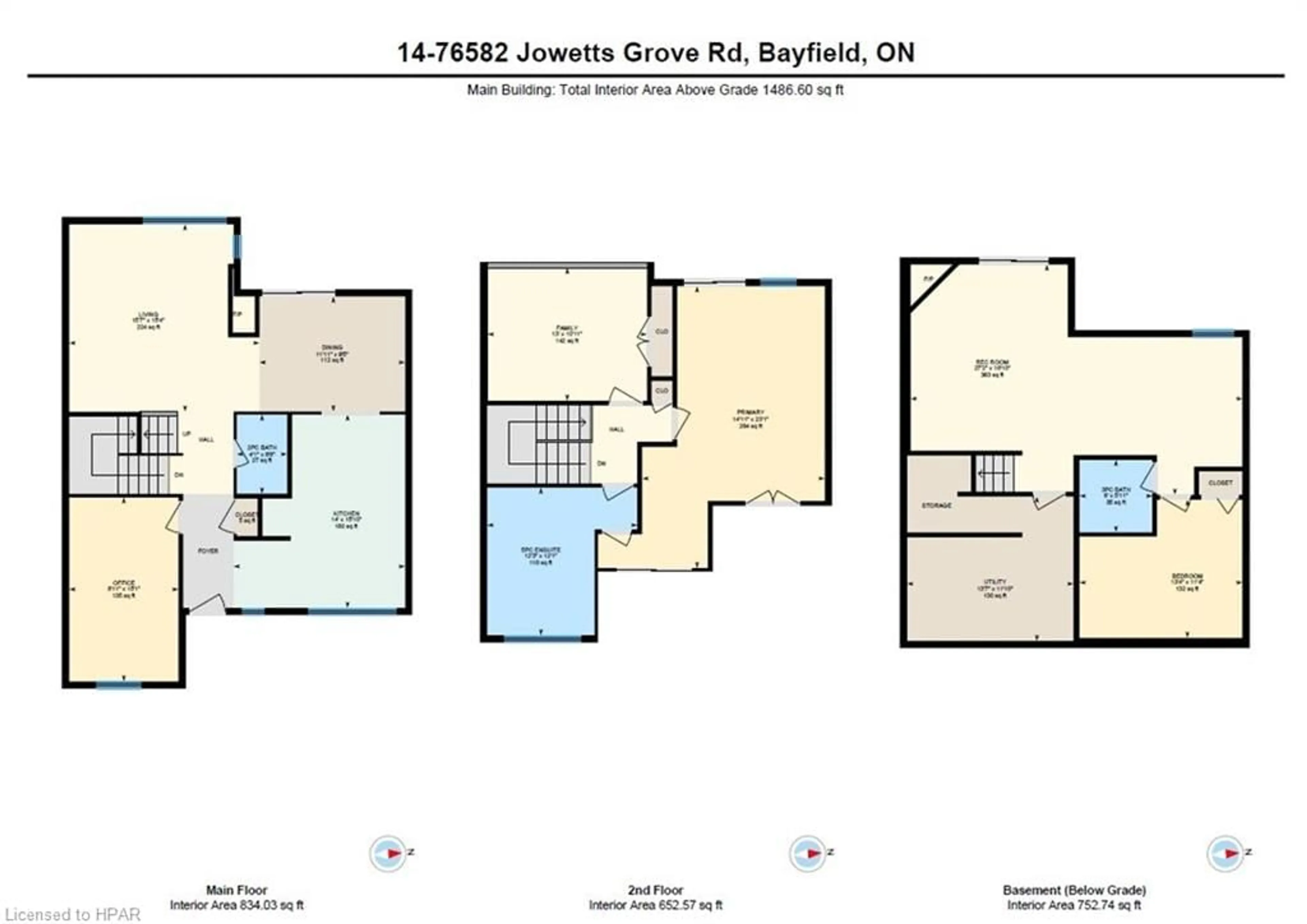76582 Jowett's Grove Rd #14, Bayfield, Ontario N0M 1G0
Contact us about this property
Highlights
Estimated ValueThis is the price Wahi expects this property to sell for.
The calculation is powered by our Instant Home Value Estimate, which uses current market and property price trends to estimate your home’s value with a 90% accuracy rate.$597,000*
Price/Sqft$343/sqft
Days On Market41 days
Est. Mortgage$3,303/mth
Maintenance fees$640/mth
Tax Amount (2023)$3,033/yr
Description
Discover this exquisite chalet-style condominium nestled within the coveted Harbour Lights Condominiums in picturesque Bayfield. Boasting meticulous upgrades, this 3 + 1 bedroom, 3 bathroom residence spans over 2,200 square feet of luxuriously appointed living space. Step into the remarkable kitchen adorned with top-of-the-line stainless steel appliances. Maple cabinetry with quartz countertops provides ample storage, seamlessly flowing into the dining area featuring patio doors opening onto a BBQ deck with a convenient gas connection. Throughout the home, pristine hardwood flooring exudes elegance. Relax in the inviting living room, complete with a cozy gas fireplace and expansive windows overlooking the serene wooded backdrop, ensuring absolute privacy. A versatile office on the main floor offers flexibility as an additional bedroom or exercise space. Upstairs, the second level presents an exceptionally spacious primary bedroom boasting a cathedral ceiling, terrace doors leading to a balcony, double closets, and a private entrance to a lavish 5-piece bathroom featuring a glass shower. An additional guest bedroom completes this level. Descend to the lower level, where a family room awaits with a games area, gas fireplace, and patio doors opening onto an outdoor patio and private yard. Also on this level, discover a 3-piece bathroom, a den ideal for another sleeping area, and a utility room with ample cupboards to keep clutter at bay. Indulge in the amenities of the community, including a refreshing inground pool just a brief stroll from the unit. Mature trees, interlock walkways, and designated parking add to the charm of this well-appointed complex. Continuously updated over the years. Embrace the opportunity to own a breathtaking chalet-style condominium in this established community, mere steps from the marina and a leisurely 5-minute walk to a private beach.
Property Details
Interior
Features
Main Floor
Dining Room
3.63 x 2.87Kitchen
4.27 x 4.83Bathroom
2-Piece
Living Room
4.75 x 4.67Exterior
Features
Parking
Garage spaces -
Garage type -
Total parking spaces 1
Property History
 49
49 50
50



