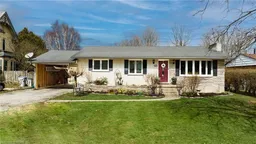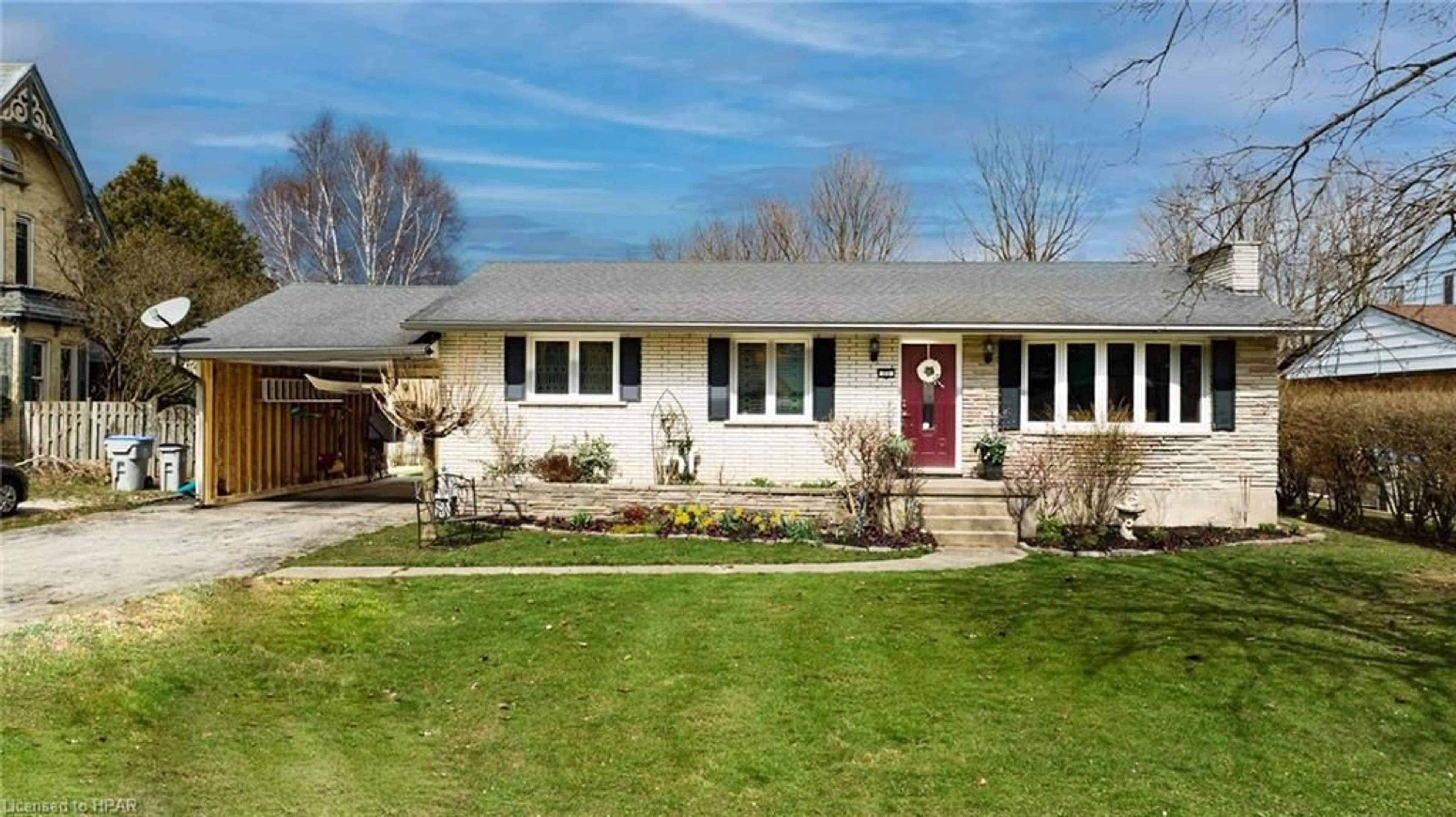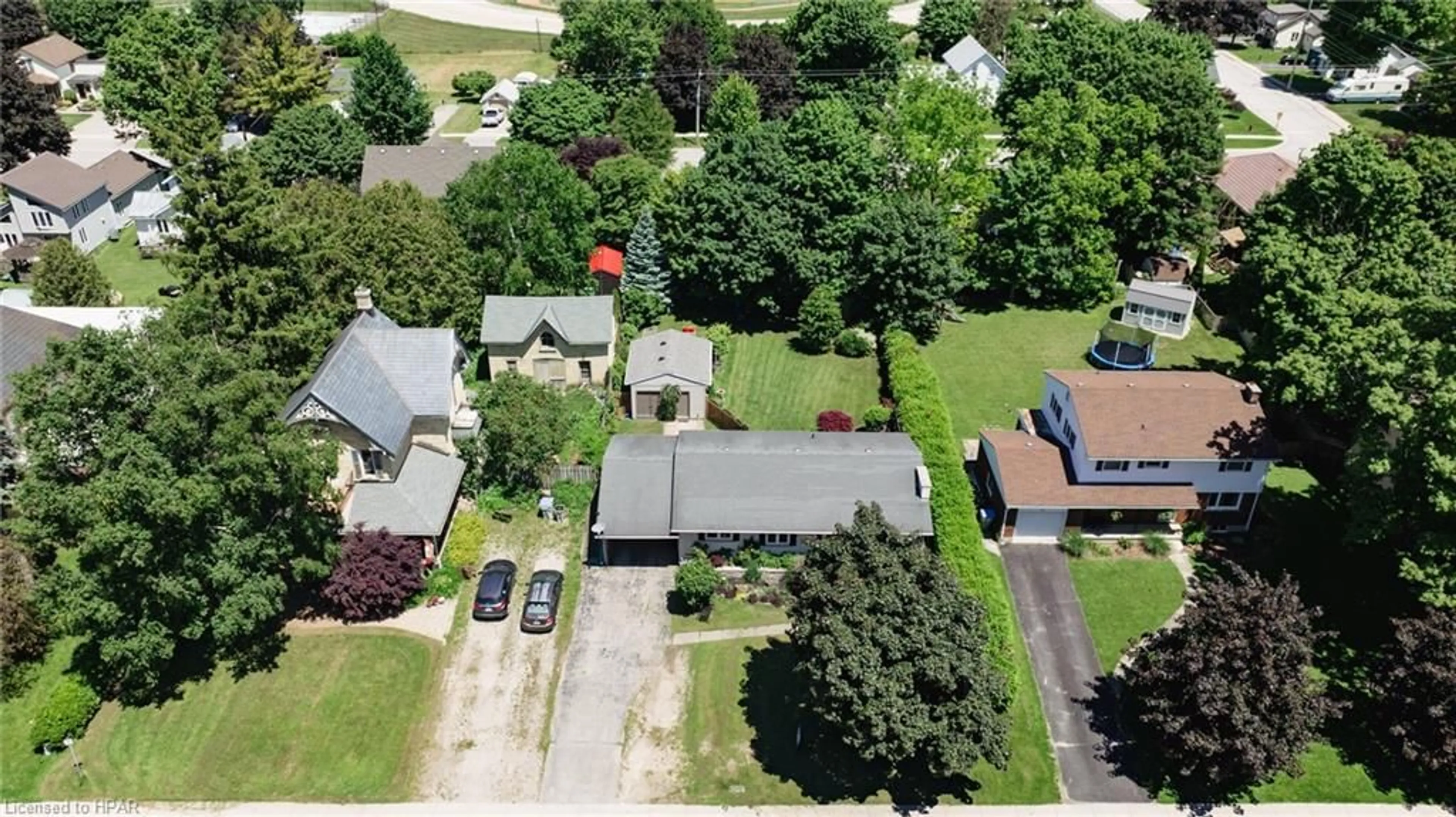71 Rattenbury St, Clinton, Ontario N0M 1L0
Contact us about this property
Highlights
Estimated ValueThis is the price Wahi expects this property to sell for.
The calculation is powered by our Instant Home Value Estimate, which uses current market and property price trends to estimate your home’s value with a 90% accuracy rate.$563,000*
Price/Sqft$472/sqft
Days On Market37 days
Est. Mortgage$2,572/mth
Tax Amount (2023)$3,320/yr
Description
This spacious bungalow offers over 2400 sq. ft. of living space with an open concept design on the main floor. The kitchen, dining room, and living room seamlessly blend together, creating a welcoming atmosphere. A bonus room flooded with natural light adds to the flow, with patio doors leading to a fully fenced backyard and deck. The main floor hosts two bedrooms and an updated full bath, featuring a combination of laminate hardwood flooring and tile throughout. Downstairs, the lower level is fully finished, offering additional living space. Additionally, there's a bonus bedroom downstairs and a full bathroom with laundry facilities. This home has undergone many improvements over the last few years, including updated windows, new flooring, roof (2015), windows, doors, soffit, eavestroughs, plumbing, and electrical. The mechanicals in this house feature a new furnace, air conditioning, and tankless hot water heater. There's a new detached workshop heated, making it perfect for hobbies or a home gym. This home is located in a family-friendly neighborhood close to downtown and only a short drive to beautiful Lake Huron.
Property Details
Interior
Features
Main Floor
Kitchen
4.11 x 4.01Dining Room
4.11 x 2.44Family Room
4.09 x 2.92Living Room
4.11 x 6.50Exterior
Features
Parking
Garage spaces 1.5
Garage type -
Other parking spaces 4
Total parking spaces 5
Property History
 47
47



