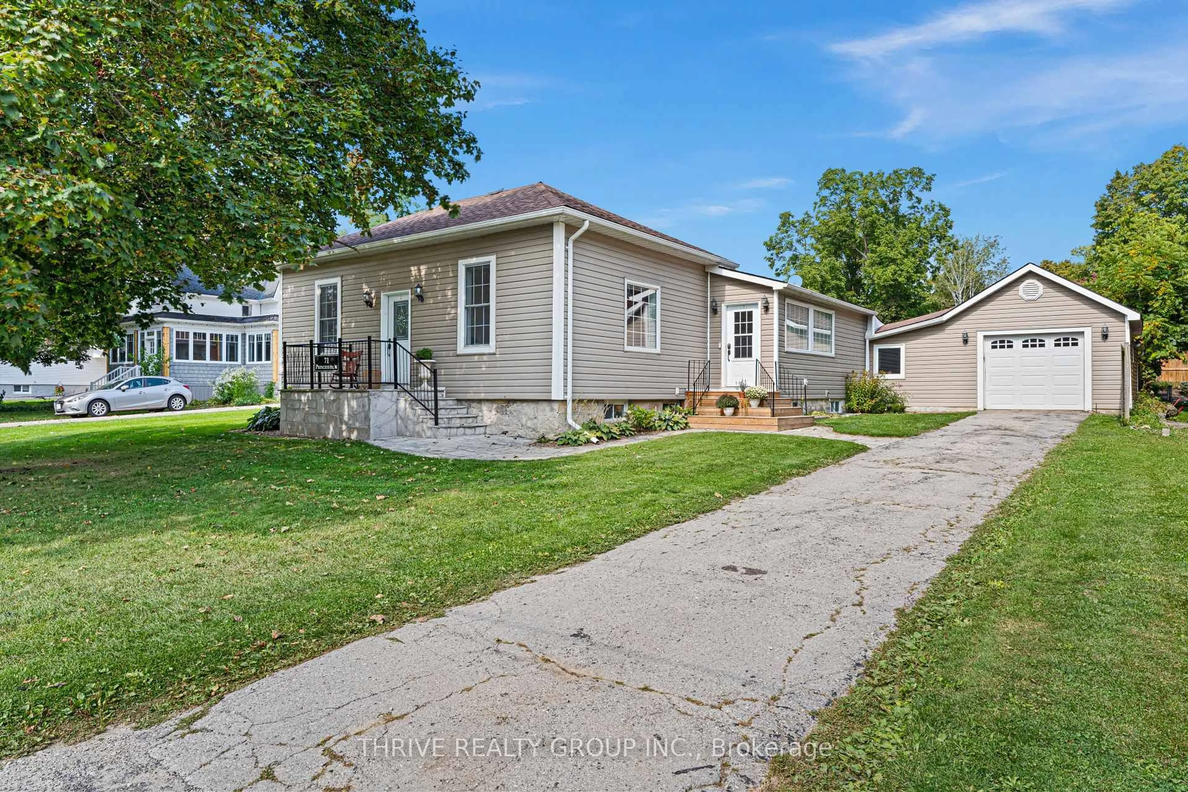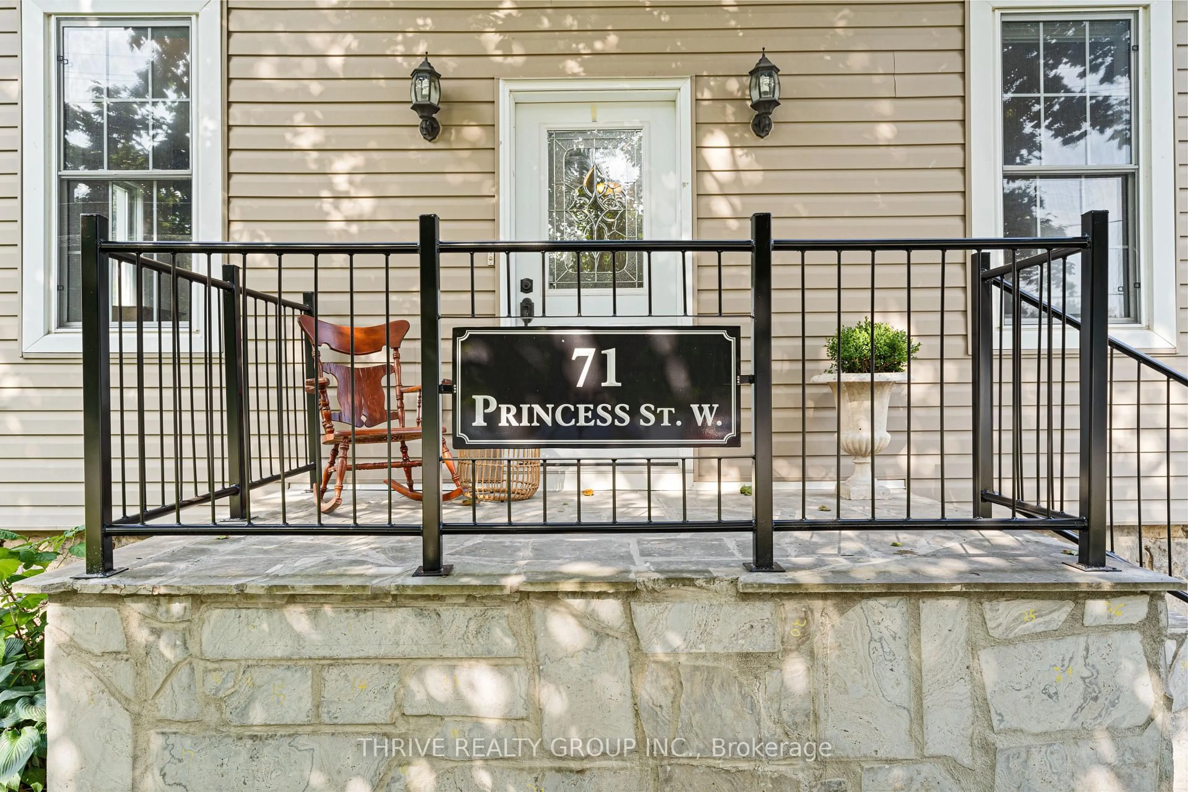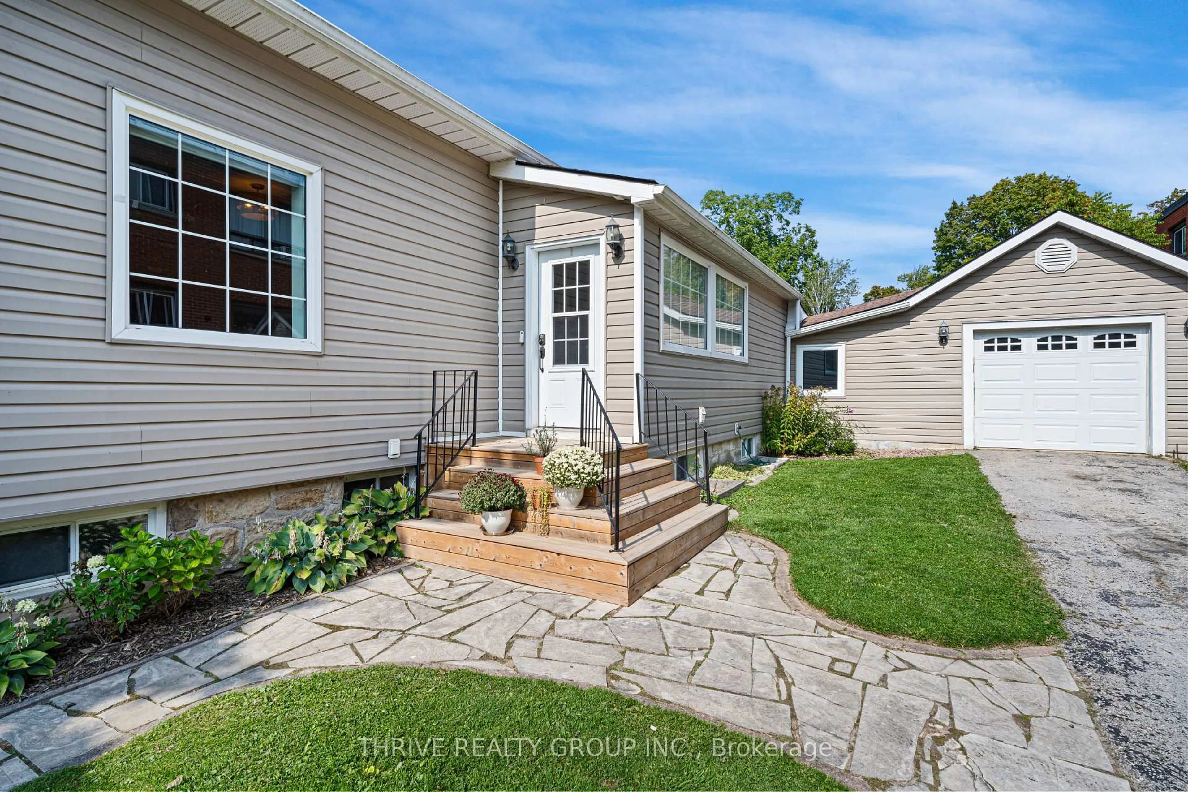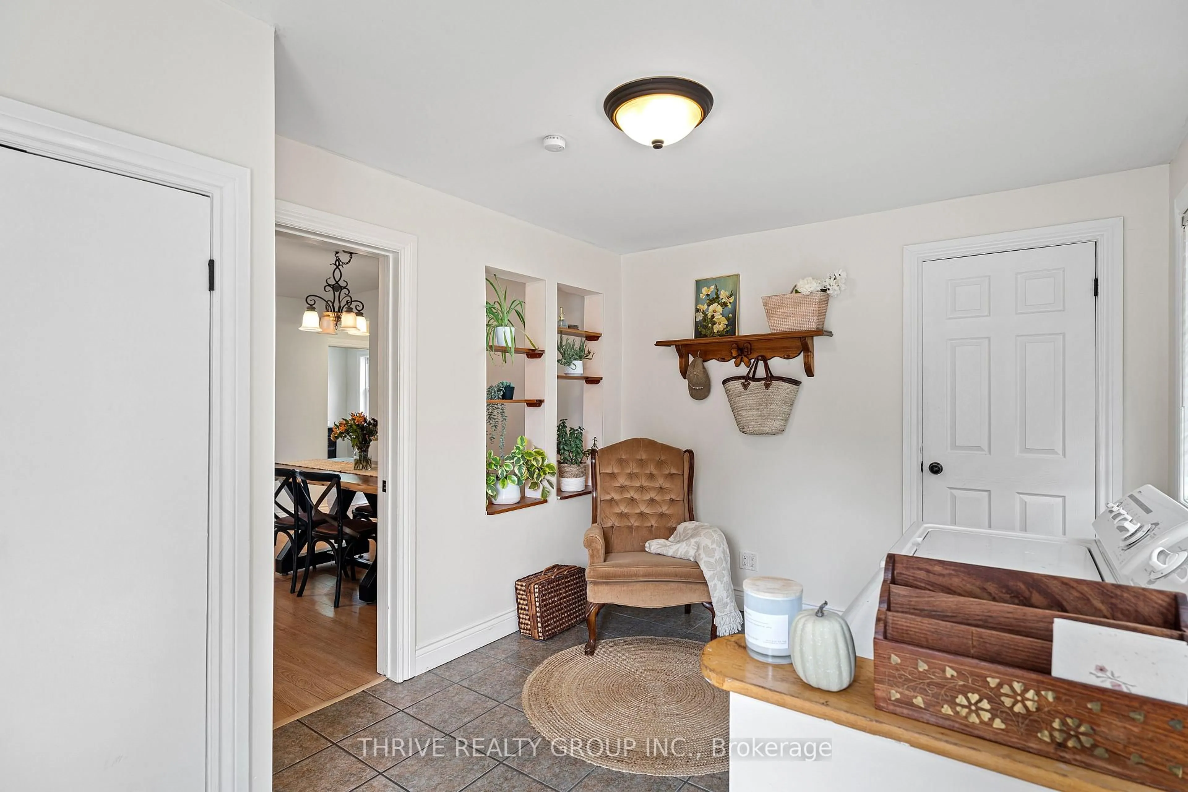71 Princess St, Central Huron, Ontario N0M 1L0
Contact us about this property
Highlights
Estimated valueThis is the price Wahi expects this property to sell for.
The calculation is powered by our Instant Home Value Estimate, which uses current market and property price trends to estimate your home’s value with a 90% accuracy rate.Not available
Price/Sqft$382/sqft
Monthly cost
Open Calculator
Description
Welcome to this charming 3-bedroom, 1-bath bungalow with attached garage, set on an oversized lot. This move-in ready home comes with peace of mind updates, including a new furnace (2023), central air (2022), garage roof (2024), stone walkway, and front steps. Major renovations (approx. 2008-2011) include added insulation, updated plumbing, wiring, siding, kitchen, bathroom, windows, doors, drywall, and flooring. Inside, the bright and modern interior complements the functional layout. The kitchen features a breakfast bar, while the spacious dining room, living room, and rec room provide the perfect setting for both everyday living and entertaining. With main floor laundry, this home is ideal for first-time buyers, downsizers, or retirees seeking comfort and convenience all on one level.
Property Details
Interior
Features
Main Floor
Kitchen
3.43 x 2.86Dining
4.0 x 3.95Living
5.8 x 3.46Foyer
4.11 x 1.45Exterior
Parking
Garage spaces 1
Garage type Attached
Other parking spaces 2
Total parking spaces 3
Property History
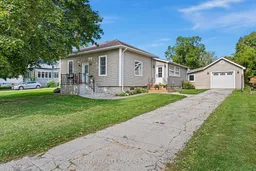 40
40
