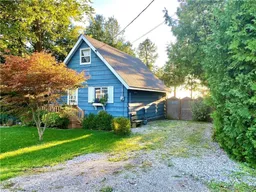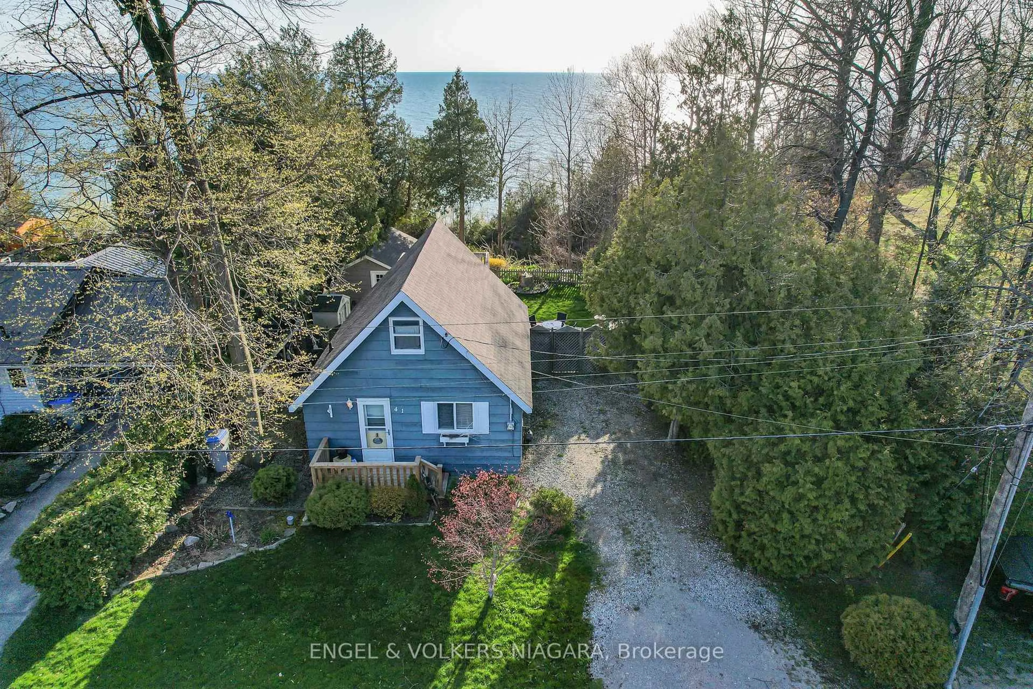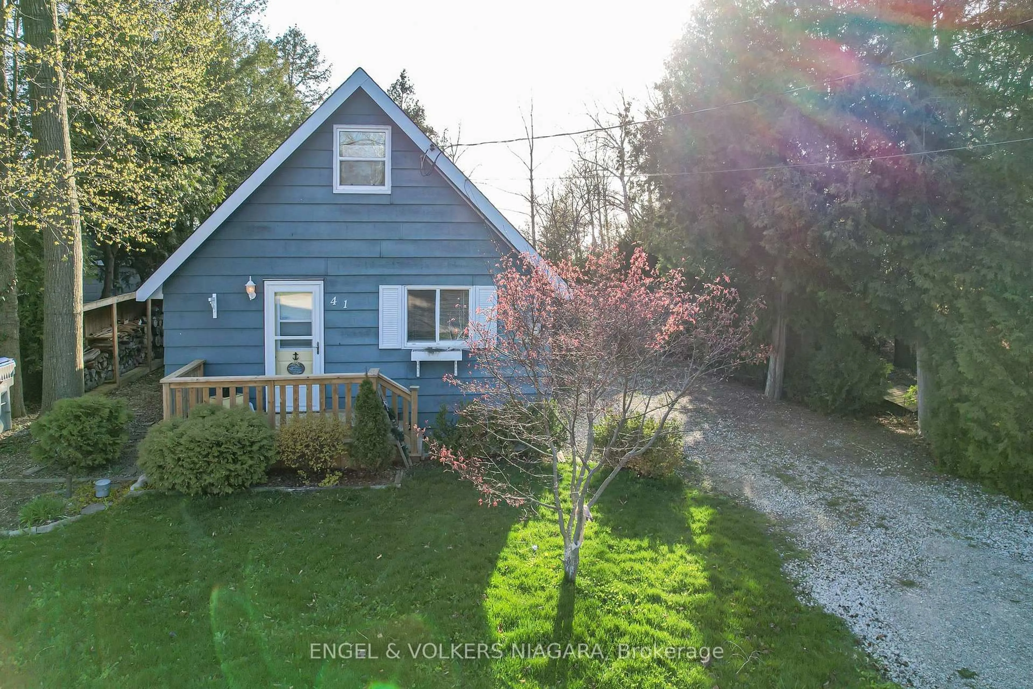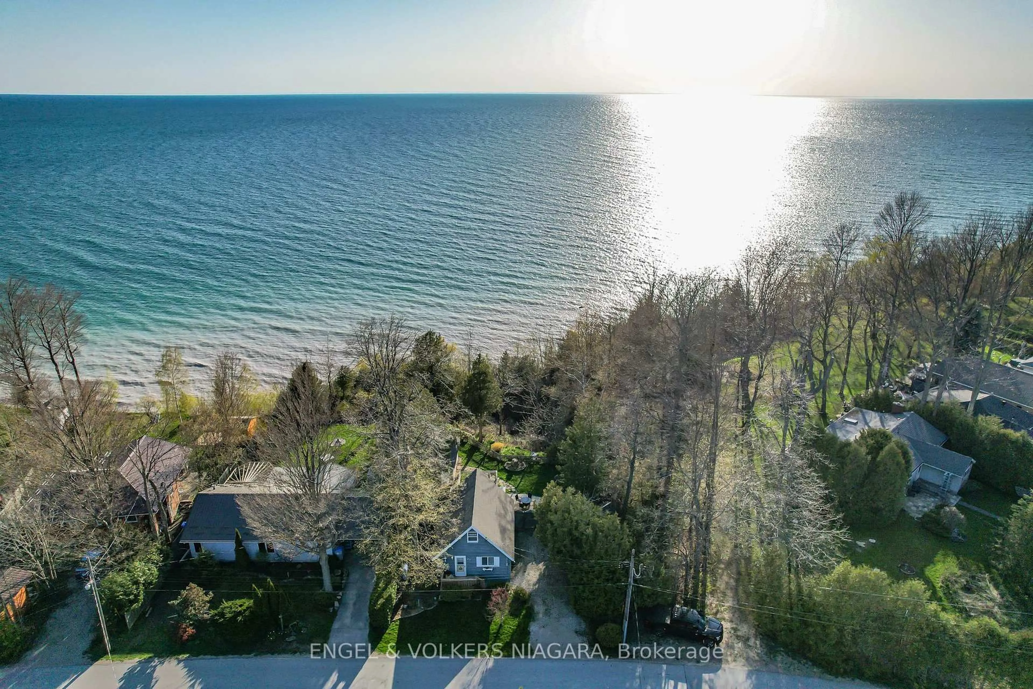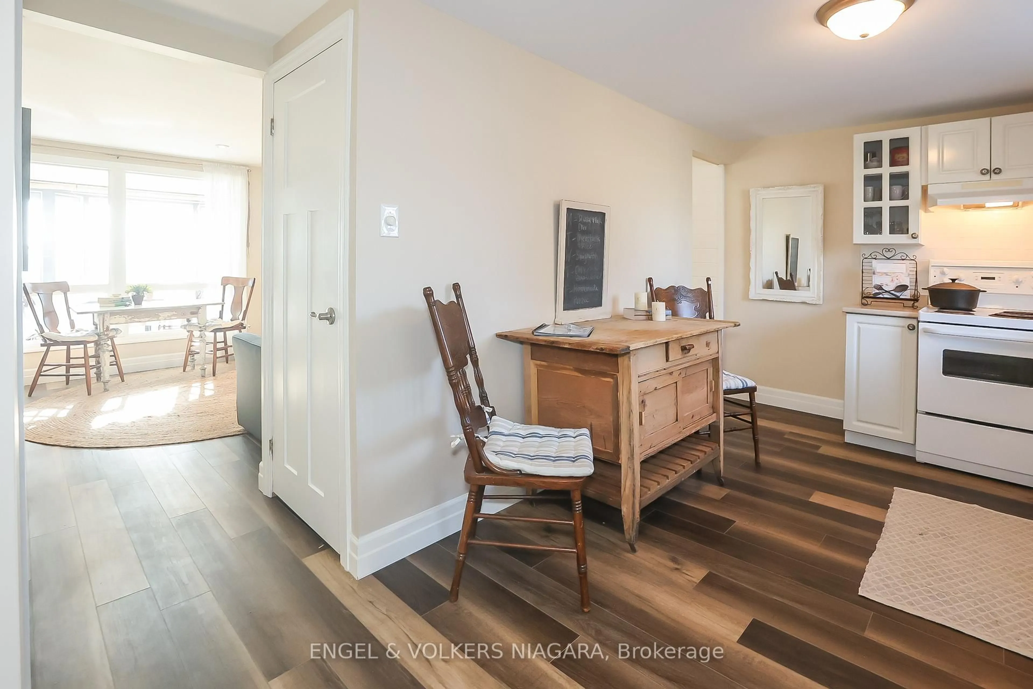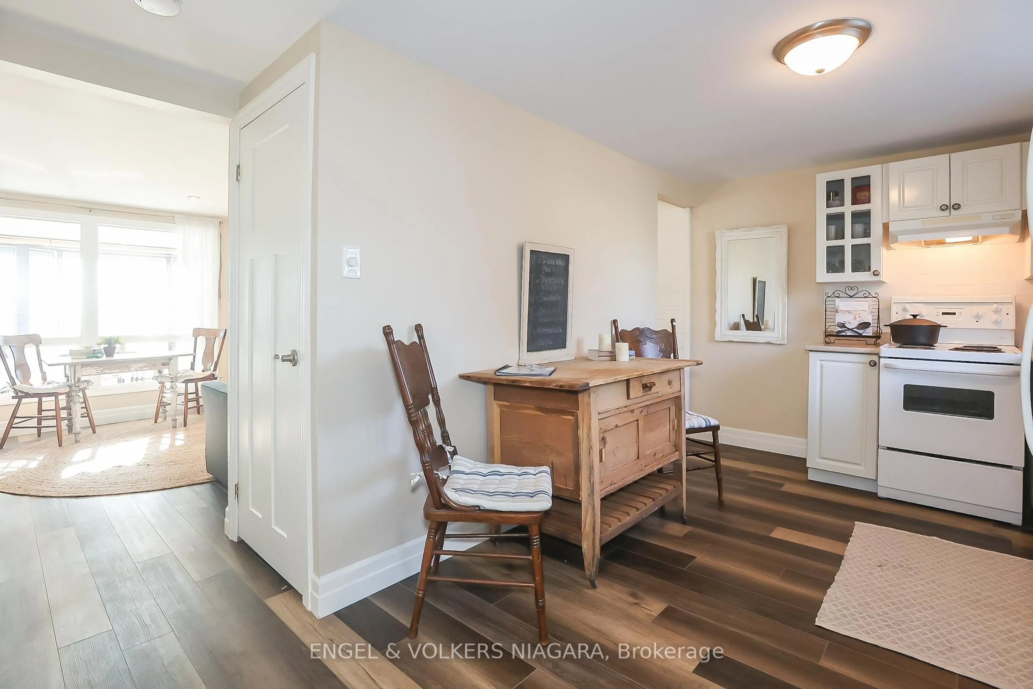41 Andrew Cres, Goderich, Ontario N7A 3X8
Contact us about this property
Highlights
Estimated valueThis is the price Wahi expects this property to sell for.
The calculation is powered by our Instant Home Value Estimate, which uses current market and property price trends to estimate your home’s value with a 90% accuracy rate.Not available
Price/Sqft$817/sqft
Monthly cost
Open Calculator
Description
LAKEVIEW 4 season cottage with a 3 season sunroom, adorable board-and-batten bunkie, fenced yard and loads of privacy! Take in the magnificent Lake Huron views and sunsets from any of the 4 ground level seating areas or the upper level deck. Lovely community on the outskirts of Goderich and only minutes to Bayfield. Fantastic outdoor cooking area with island and bar fridge. Cosy around the gas fireplace which heats cottage sufficiently in winter. Enjoy the sunroom on a rainy evening or a cool morning. Take your morning coffee or your evening wine out of the bedroom to the upper level deck. Super cute bunkie with 2 built-in bunk beds and separate storage area. 4 piece bathroom with newer window, toilet, and flooring. Several updates make this cottage move-in ready. Roof 2017, Bunkie with separate hydro line 2017, front screen door, toilet, bathroom window and flooring, pine shiplap accent livingroom walls, curbstop and yard hydrant 2019, new front deck 2020. New flooring 2023. Meander through the hosta garden beside the driveway. 2 sheds for ample storage. Access to lake is via community path. 2 bedrooms upstairs, pullout couch in living room and 4 single beds in bunkie, so the cottage can accommodate 10 for sleeping. Affordable utility costs. Water included in association fee. Parking for 3 vehicles in driveway. A true gem!
Property Details
Interior
Features
Main Floor
Sunroom
15.0 x 7.6Living
10.0 x 11.0Dining
10.0 x 11.3Bathroom
5.0 x 7.04 Pc Bath
Exterior
Features
Parking
Garage spaces -
Garage type -
Total parking spaces 3
Property History
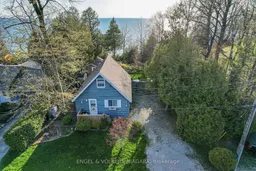 45
45