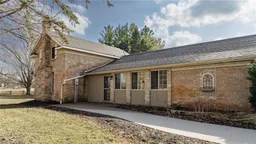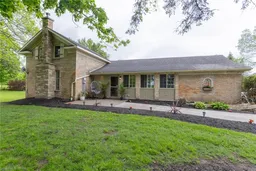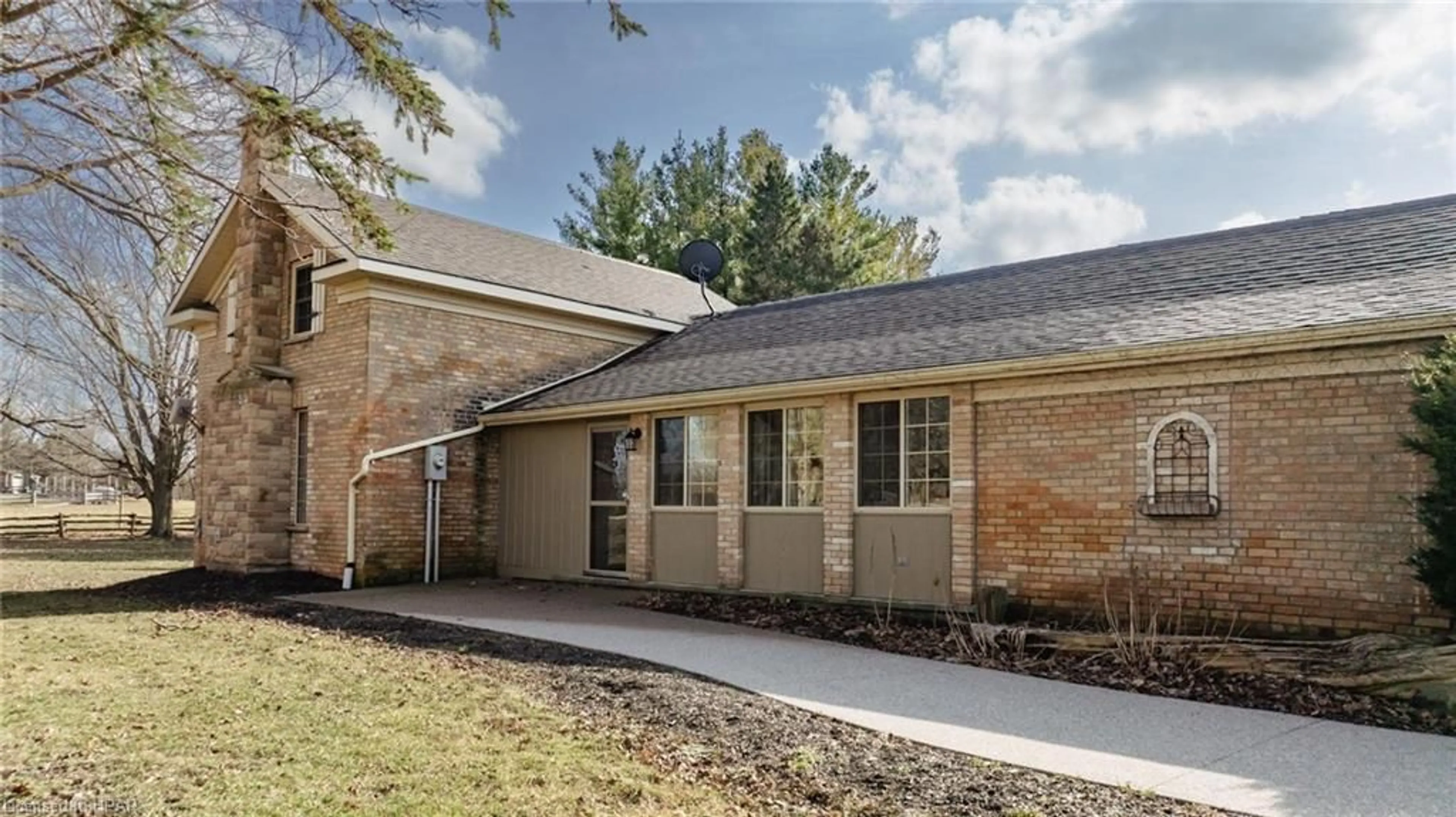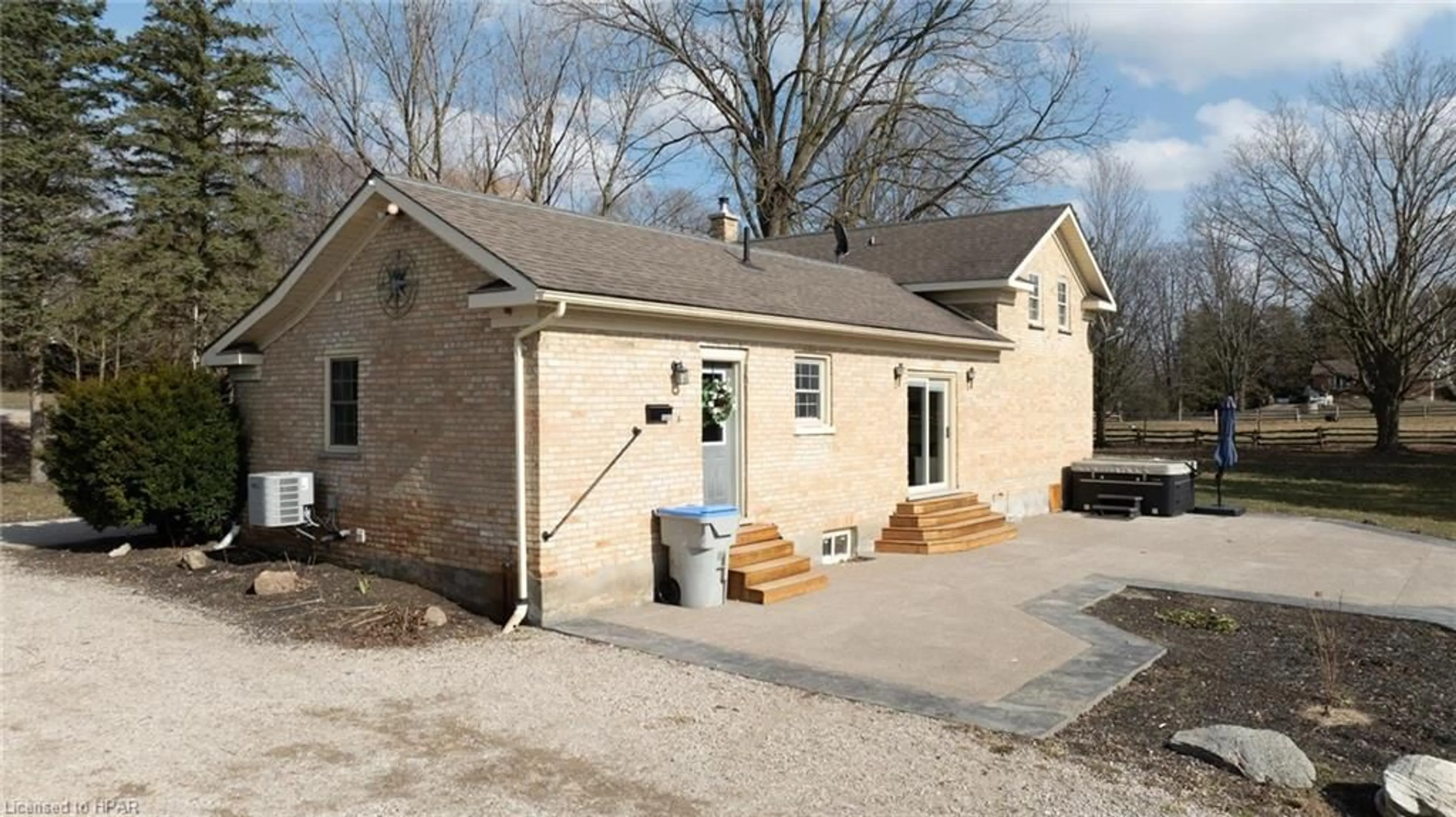38829 Hullett-Mckillop Rd, Central Huron, Ontario N0M 1E0
Contact us about this property
Highlights
Estimated ValueThis is the price Wahi expects this property to sell for.
The calculation is powered by our Instant Home Value Estimate, which uses current market and property price trends to estimate your home’s value with a 90% accuracy rate.$1,038,000*
Price/Sqft$673/sqft
Days On Market75 days
Est. Mortgage$5,579/mth
Tax Amount (2023)$4,528/yr
Description
Nestled on 12 acres of pure tranquility, this country home has all the modern comforts you crave. Step into a meticulously updated home with bright eat in kitchen with concrete countertops, stone backsplash, refinished hardwood floors, and a cozy living room featuring a wood burning fireplace.The bathroom is your personal spa, complete with a freestanding soaker tub and a sleek glass-tiled shower. Beyond the charming interiors, take in the exterior improvements – repointed brick, new concrete walkways, and an expansive back patio with a private hot tub, offering a serene escape. The 3-bedroom, 1-bath home radiates a sense of peace and privacy that saturates the entire property. For equestrian enthusiasts, a 5-stall horse barn and 6 acres of pasture await. Enjoy the 70x120 ft outdoor sand riding arena illuminated for night-time riding.. A mini dirt bike track adds excitement, ensuring hours of enjoyment for the little ones. Indulge in nature's wonders as a tranquil river flows through the property. Follow the trail along the riverbank, fish for trout in spring, and savor the salmon run in the fall. A riverside fire pit area to be enjoyed on warm summer evenings,providing the perfect setting for peaceful moments under the stars.Escape the hustle and bustle of city life and embrace the peace and privacy of this property. Onlya short drive to the beautiful shores of Lake Huron and the G2G trail, offering trails and breathtaking scenery. Imagine your life here, surrounded by nature's beauty and the soothing sounds of the river – a truly unique opportunity awaits. Seize the chance to make this extraordinary property your own.
Property Details
Interior
Features
Main Floor
Bathroom
3.28 x 3.255+ Piece
Living Room
5.18 x 4.60Bedroom Primary
3.91 x 3.20Dining Room
3.68 x 4.17Exterior
Features
Parking
Garage spaces -
Garage type -
Total parking spaces 10
Property History
 49
49 41
41



