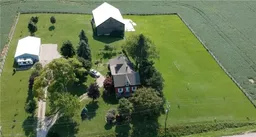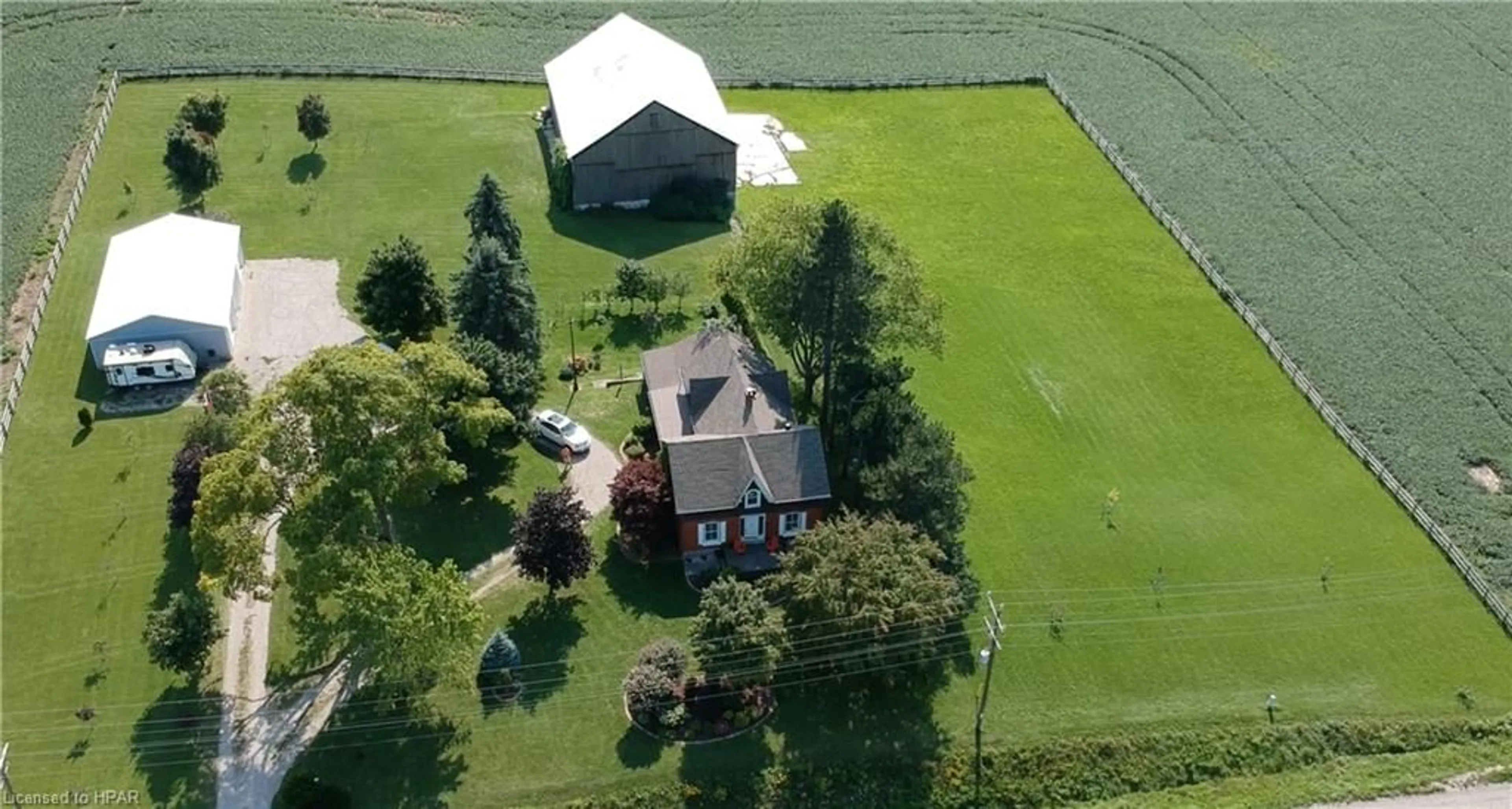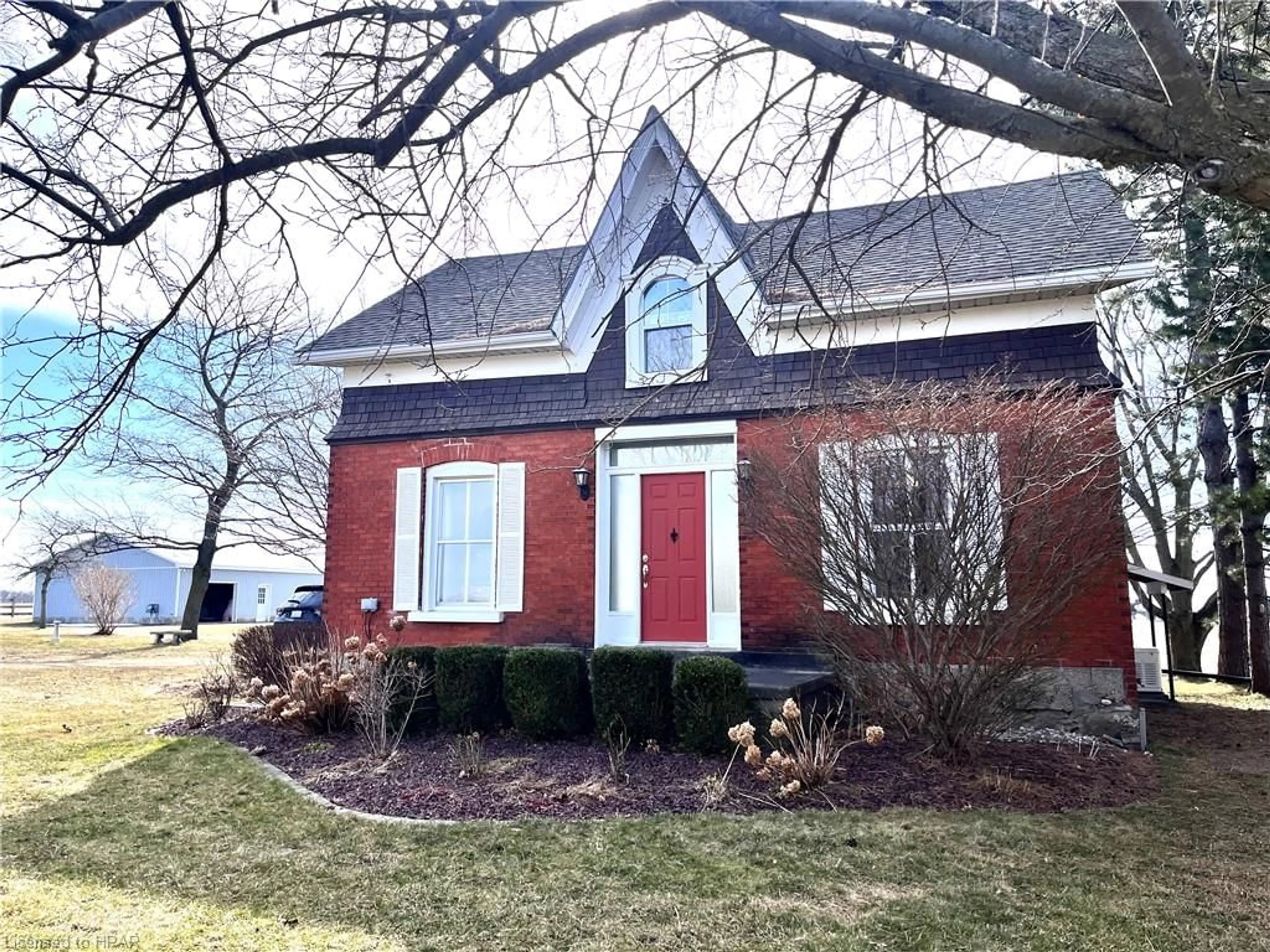35541 Huron Rd, Central Huron (Munic), Ontario N7A 3X8
Contact us about this property
Highlights
Estimated ValueThis is the price Wahi expects this property to sell for.
The calculation is powered by our Instant Home Value Estimate, which uses current market and property price trends to estimate your home’s value with a 90% accuracy rate.$819,000*
Price/Sqft$386/sqft
Days On Market82 days
Est. Mortgage$3,732/mth
Tax Amount (2023)$4,104/yr
Description
PICTURESQUE POSTCARD SETTING best describes this rare 2.4 acre property located at the edge of Goderich. You will find the best of both words here with a country setting and close to all town amenities! Property boasts a 3 bedroom home with 1 car attached garage, plus a 32’ x 48’ shed/garage/workshop and barn. AG4-21 zoning would allow for animals. Red brick farm house offers much to be desired and has under gone extension renovations and improvements. Bright, stunning & spacious gourmet country kitchen new in 2014 with features galore. Quartz counter tops with undermount sink, stainless, top of the line appliances including b/I warming drawer microwave. Gleaming hardwood flooring and white wood ceiling offering modern country charm. 4pc main level bath renovated in 2017. Living room with 9’ ceilings and electric fireplace. Family room with engineered hardwood flooring. 3 upper level renovated bedrooms, plus 3pc bath. Primary bedroom offers 2 impressive walk-in closets + additional closet for ample storage. 3 options for heating including electric heat pump, oil and wood forced air (natural gas available at property line). 16000 watt propane back up automatic generator. Drilled well. New septic system in 2009. Reverse osmosis system, uv system and water softener. Spacious shed and barn make this property ideal for the hobbyist. Opportunities to own a 2.4 acre of property so close to Goderich doesn’t happen often! Call your REALTOR® for a private showing today.
Property Details
Interior
Features
Main Floor
Kitchen
3.73 x 5.21Engineered Hardwood
Laundry
1.85 x 3.81Vinyl Flooring
Bathroom
4-piece / jetted bathtub / vinyl flooring
Mud Room
5.26 x 2.74Laminate
Exterior
Features
Parking
Garage spaces 4
Garage type -
Other parking spaces 10
Total parking spaces 14
Property History
 44
44



