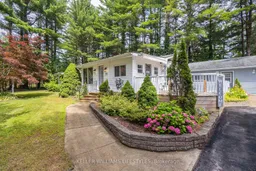Discover comfortable, easy living in this updated modular home located in the welcoming 55+ community of Bayfield Pines. Ideally positioned between the lakeside charm of Bayfield and the historic town of Goderich, this property offers a relaxed lifestyle surrounded by nature and community.This spacious 2-bedroom, 2-bathroom home is thoughtfully laid out for privacy and functionality. The bright kitchen features a new microwave and portable island, both added in 2024, making meal prep a breeze. The living and dining areas flow nicely, creating a warm and inviting atmosphere throughout. Recent upgrades ensure worry-free living: a brand new gas furnace and central air conditioning system were installed in September 2024, with an additional gas furnace added in the garage the same year. The crawl space has been insulated for added year-round efficiency. Outdoor improvements include a newly rebuilt side deck and front porch, both with updated railings (2024), ideal for enjoying your morning coffee or greeting neighbours. A convenient gas BBQ hook-up is located just around the corner from the deck, ready for summer grilling. The detached garage was re-shingled in 2022, and the washer and dryer were also replaced that year. Bayfield Pines offers more than just a place to live it is a community surrounded by 135 acres of mature forest, with trails that invite you to walk, snowshoe, or simply explore. Theres also an active clubhouse where you can join in social events.With the beaches, shops, restaurants, and marinas of Bayfield just minutes away and all the essential services of Goderich close by, this move-in ready home offers a peaceful, practical, and affordable lifestyle. Reach out today to book your private viewing.
Inclusions: Dishwasher, microwave, washer, dryer
 50
50


