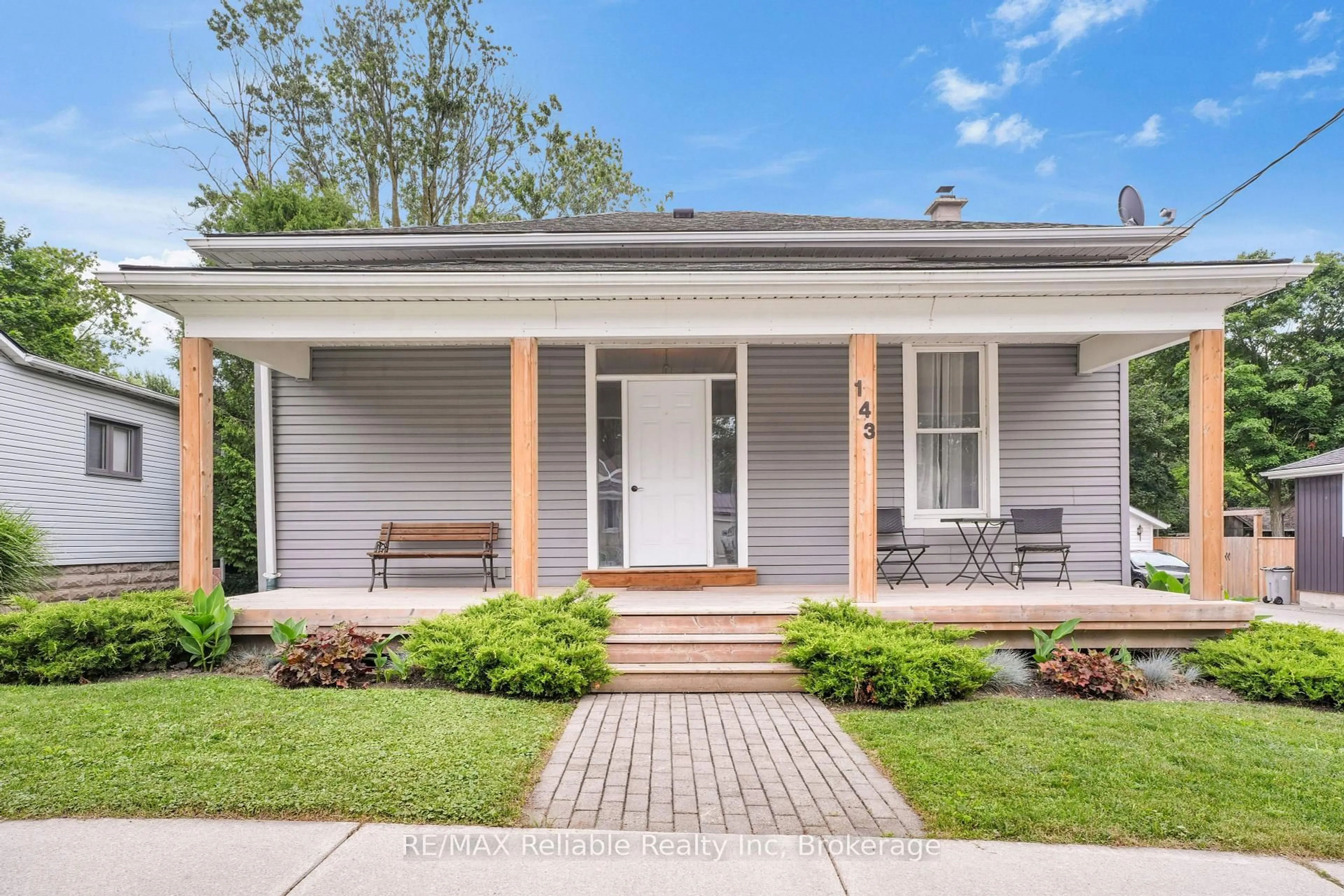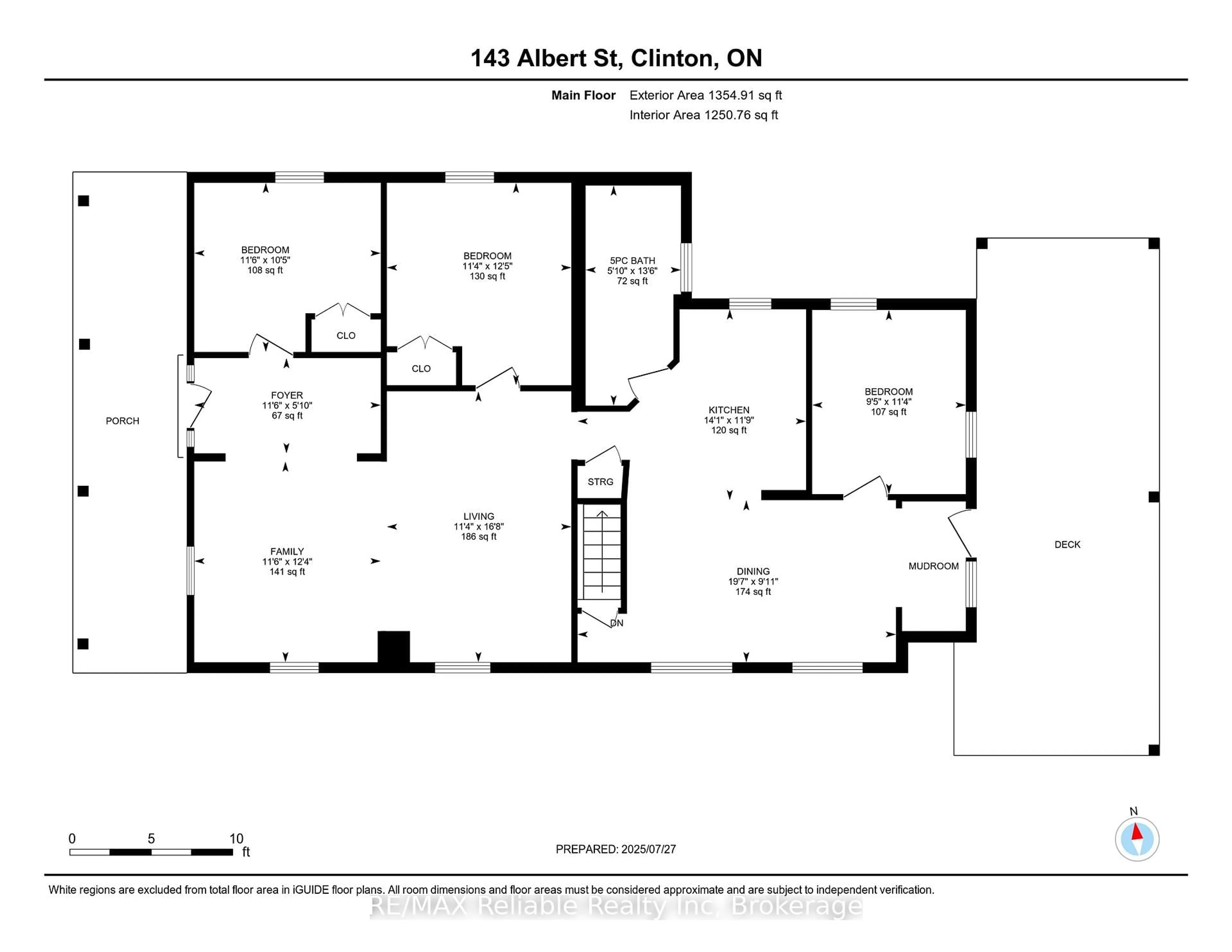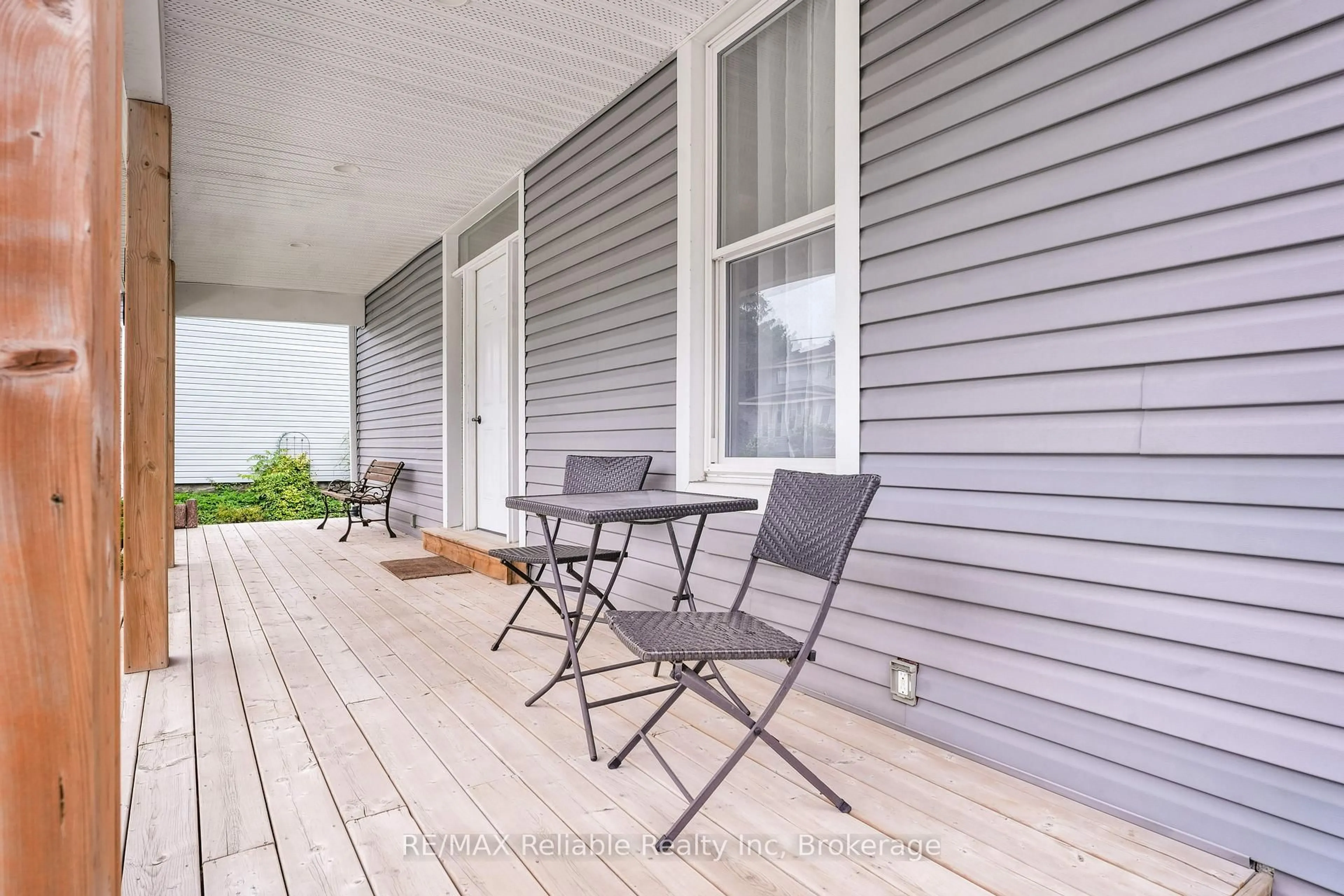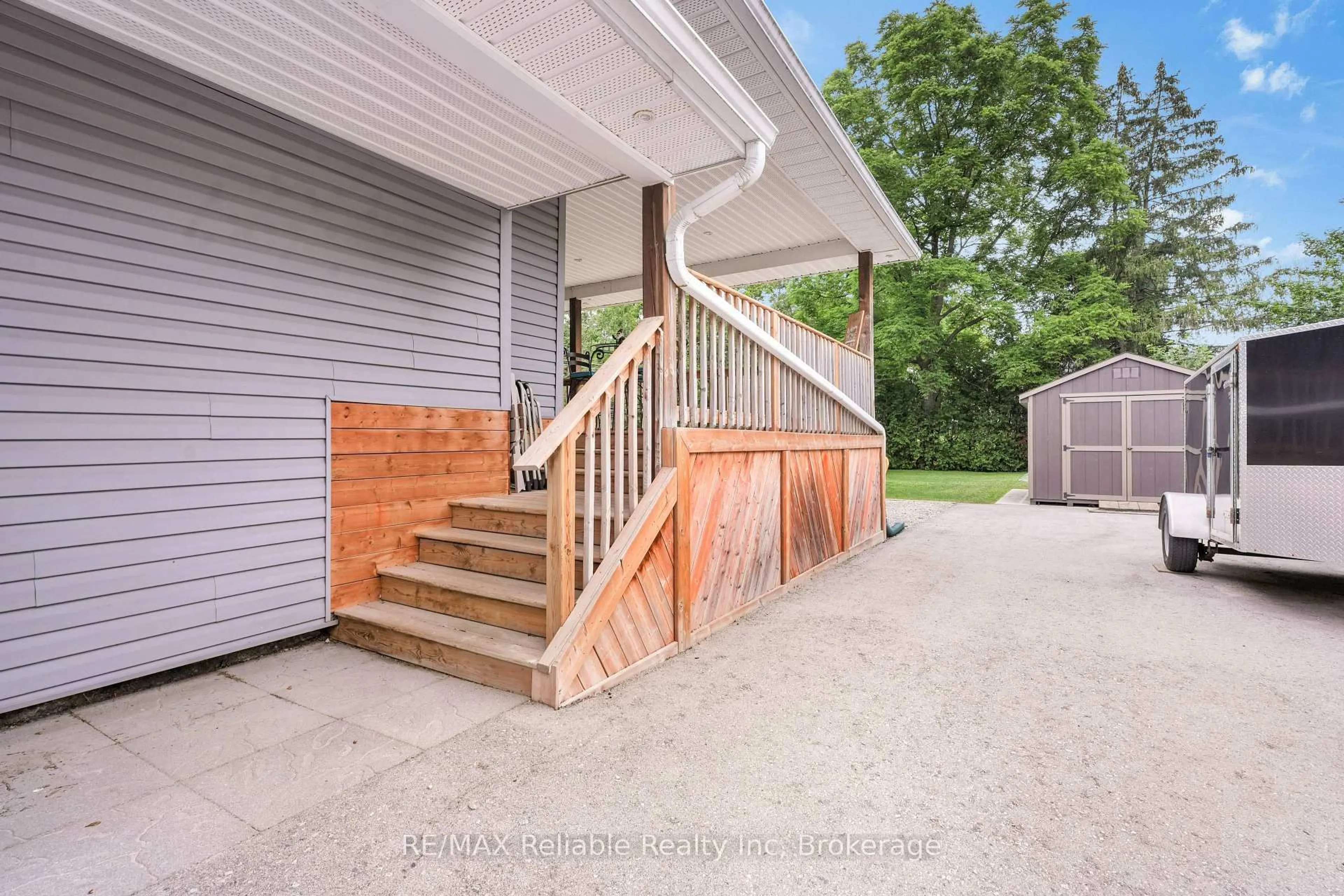143 Albert St, Central Huron, Ontario N0M 1L0
Contact us about this property
Highlights
Estimated valueThis is the price Wahi expects this property to sell for.
The calculation is powered by our Instant Home Value Estimate, which uses current market and property price trends to estimate your home’s value with a 90% accuracy rate.Not available
Price/Sqft$429/sqft
Monthly cost
Open Calculator
Description
Welcome to 143 Albert Street! This older home with 1354 square feet has been completely renovated and ready for new Owner. The modern kitchen cabinetry shows well in the L shaped eating area. Great living room area as you enter the home, 3 bedrooms, one 5 piece bath. The walk out covered deck overlooking 165 foot depth lot handy is to uptown. The maintenance free exterior of the home is all complete, separate basement entrance for great storage.
Property Details
Interior
Features
Main Floor
Br
2.88 x 3.45Kitchen
4.28 x 3.58Dining
5.96 x 3.04Living
3.45 x 5.07Exterior
Features
Parking
Garage spaces -
Garage type -
Total parking spaces 4
Property History
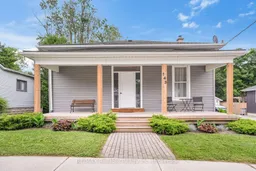 45
45
