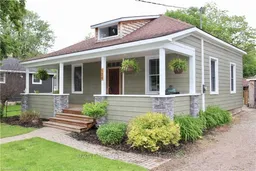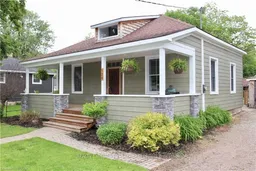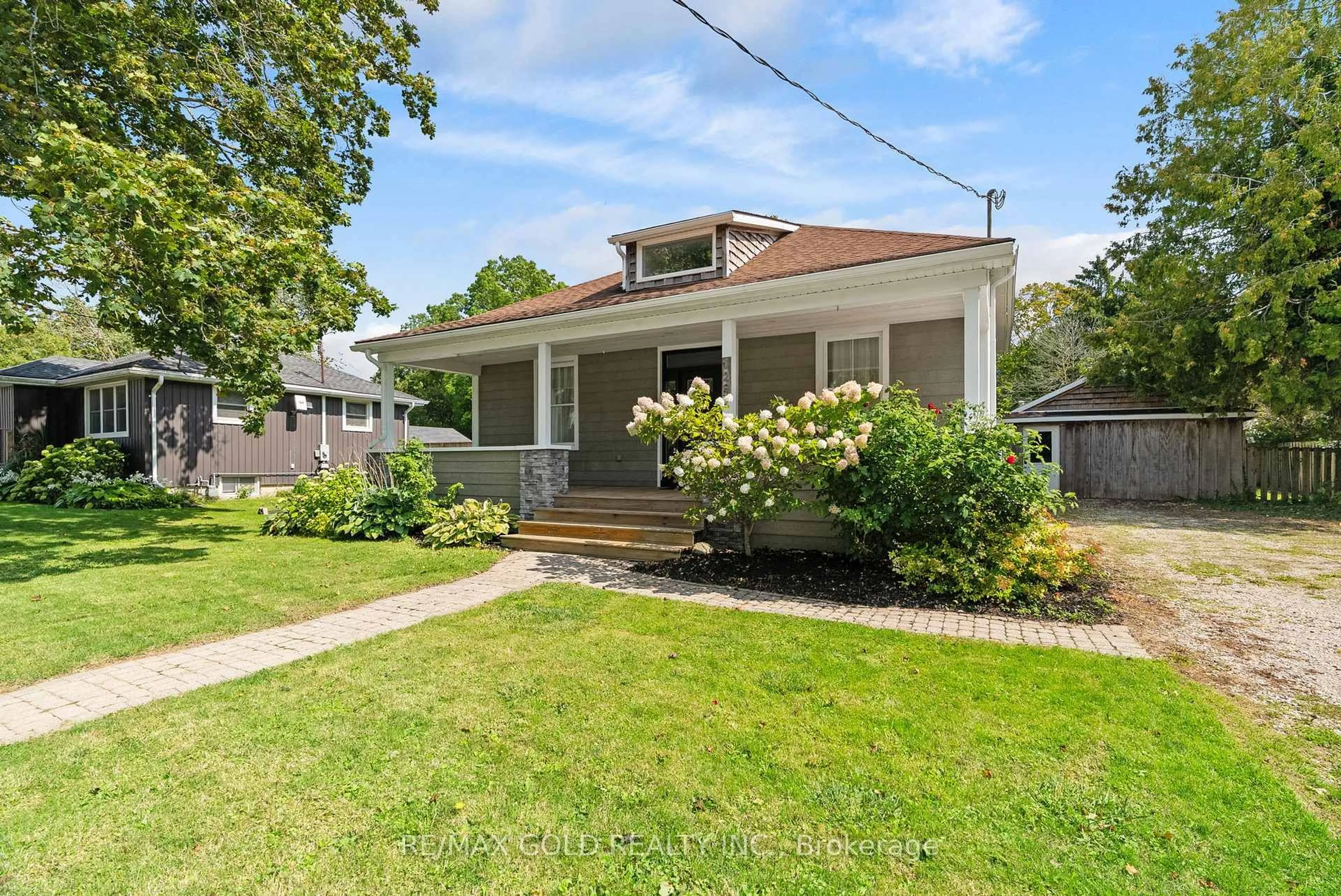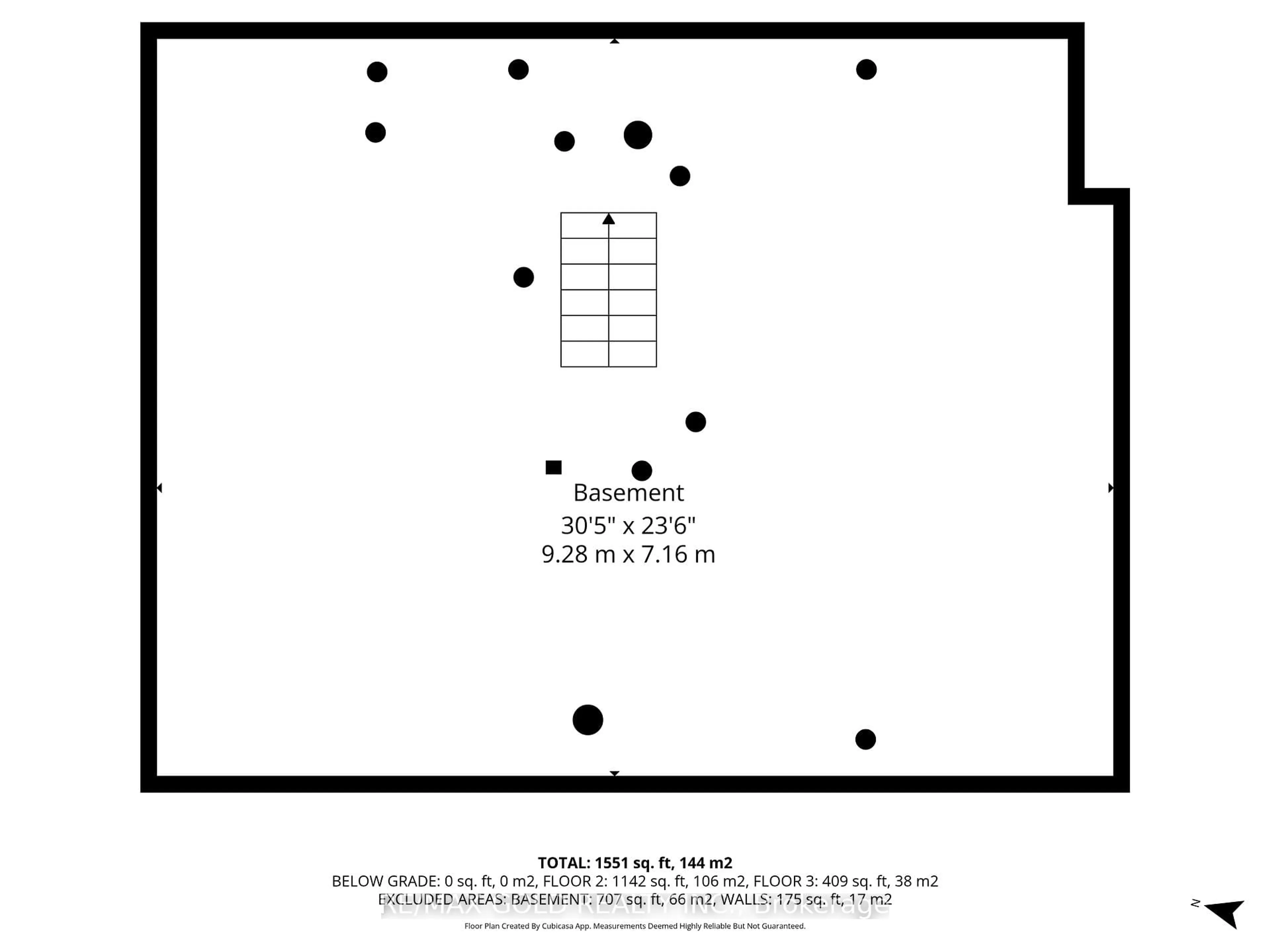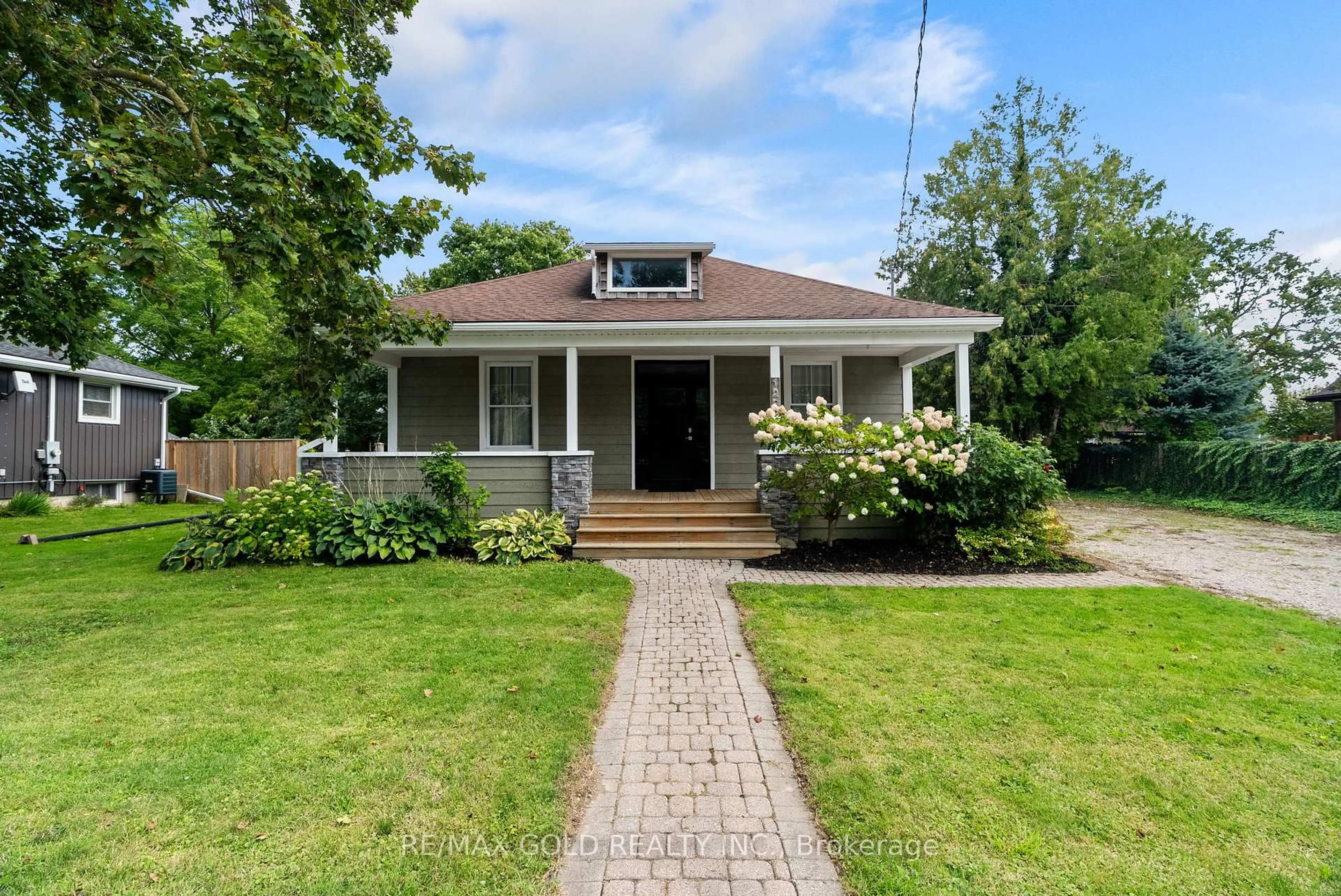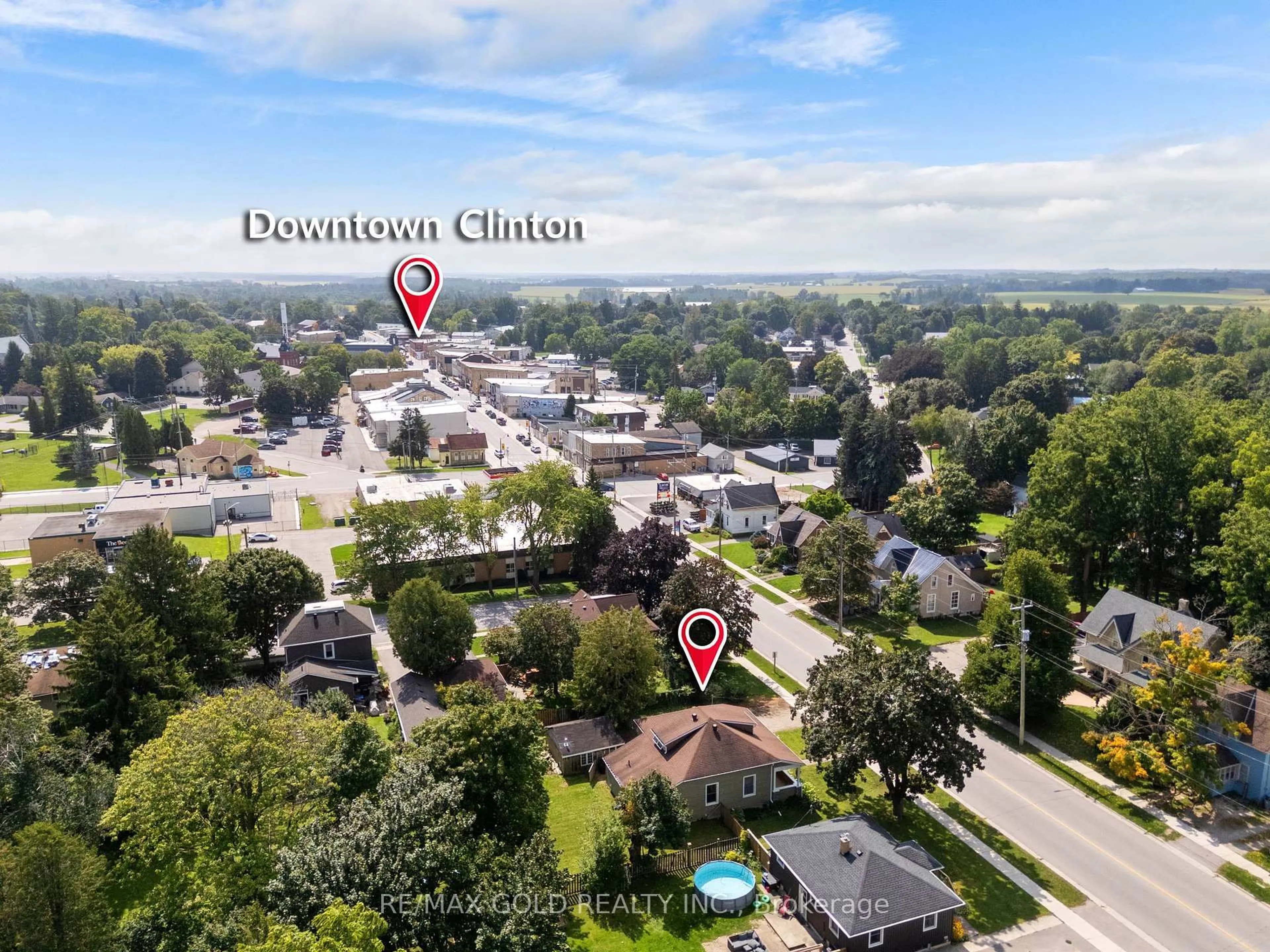129 ALBERT St, Central Huron, Ontario N0M 1L0
Contact us about this property
Highlights
Estimated valueThis is the price Wahi expects this property to sell for.
The calculation is powered by our Instant Home Value Estimate, which uses current market and property price trends to estimate your home’s value with a 90% accuracy rate.Not available
Price/Sqft$285/sqft
Monthly cost
Open Calculator
Description
Welcome to 129 Albert Street, a Beautifully Updated Bungaloft that perfectly blends Timeless Character with Modern Comfort. Nestled in the heart of Clinton, this Move-In-Ready Home offers 3 Spacious Bedrooms, 1 Full Bath, and over 1,700 SQ FT of bright, Open-Concept Living Space.Step inside to find Gleaming Hardwood Flooring, Soaring Vaulted Ceilings, and a warm Dark-Wood Kitchen featuring ample cabinetry and a stylish Breakfast Bar - perfect for morning coffee or casual family meals. The expansive Living and Dining Areas flow seamlessly together, creating the ideal setting for entertaining or relaxing at home.The Loft-Style Primary Bedroom provides a private retreat to unwind with a good book or enjoy a peaceful night's rest.The Basement has been Professionally Waterproofed and includes a Fully Transferable Lifetime Warranty, offering long-term Peace of Mind.Recent upgrades include a New Front Door Installed This Year, enhancing Curb Appeal and improving Energy Efficiency.Outside, the Large Backyard offers endless potential for Gardens, Outdoor Living, or even a future Pool or Patio Oasis. The Heated Detached Garage adds amazing versatility - easily used as a Workshop, Hobby Space, or Home Exercise Room. The garage is Equipped with a Built-In Propane Heater (propane tank was removed as it wasn't being used, but the system is ready for future hookup if desired).Located just 15 Minutes from Lake Huron's World-Famous Sunsets, this home provides Small-Town Tranquility with close access to local Shops, Schools, Parks, and Amenities.Whether you're searching for your Forever Home, a Retirement Escape, or a Profitable Short-Term Rental, 129 Albert Street is a rare blend of Space, Style, and Opportunity.
Property Details
Interior
Features
Main Floor
3rd Br
4.41 x 3.96Laminate
Laundry
3.96 x 2.38Bathroom
3.96 x 1.52Ceramic Floor
2nd Br
5.02 x 4.41Laminate
Exterior
Features
Parking
Garage spaces 1
Garage type Detached
Other parking spaces 3
Total parking spaces 4
Property History
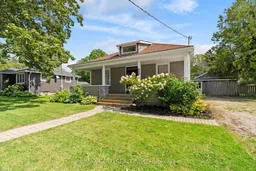 50
50