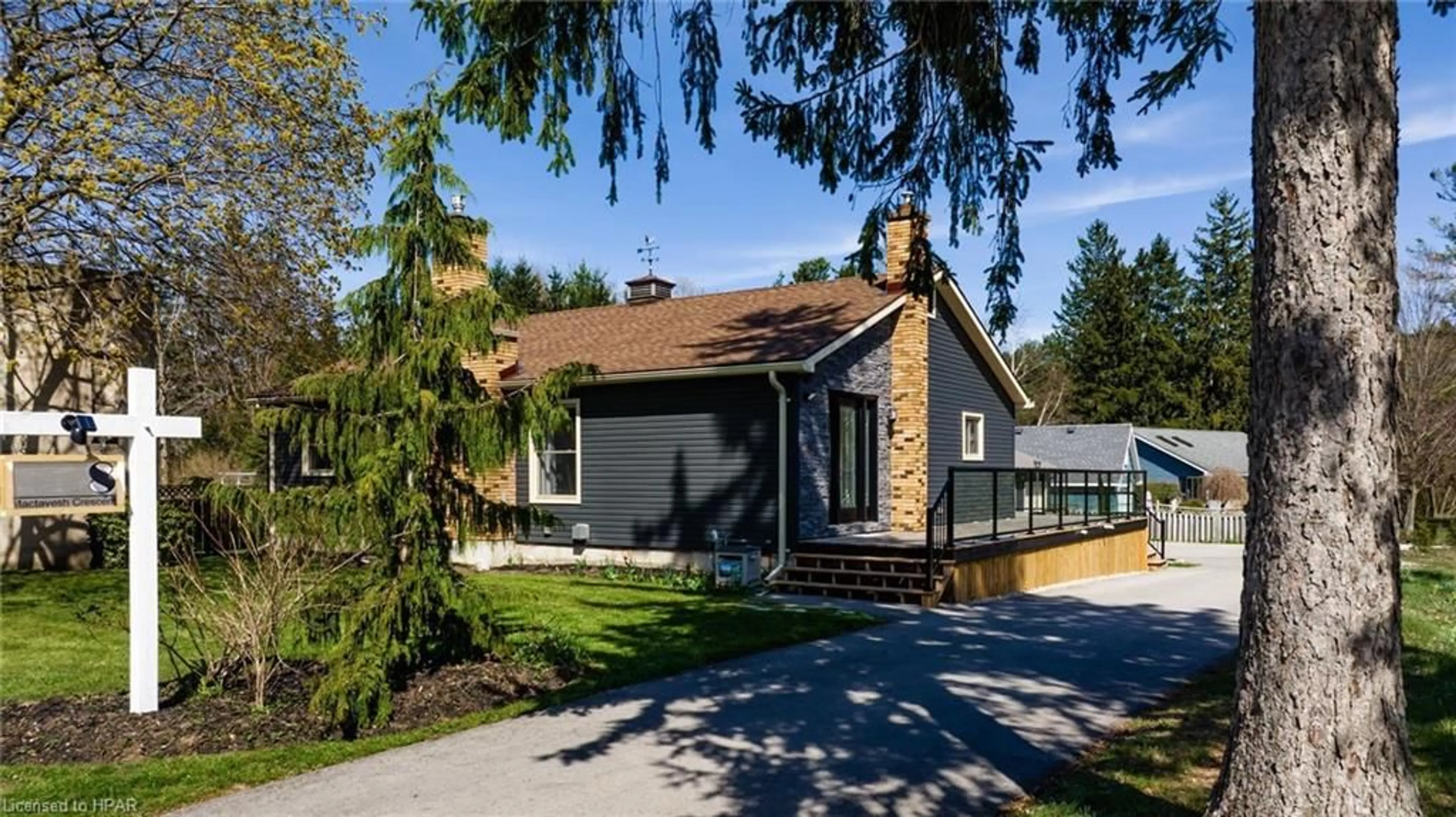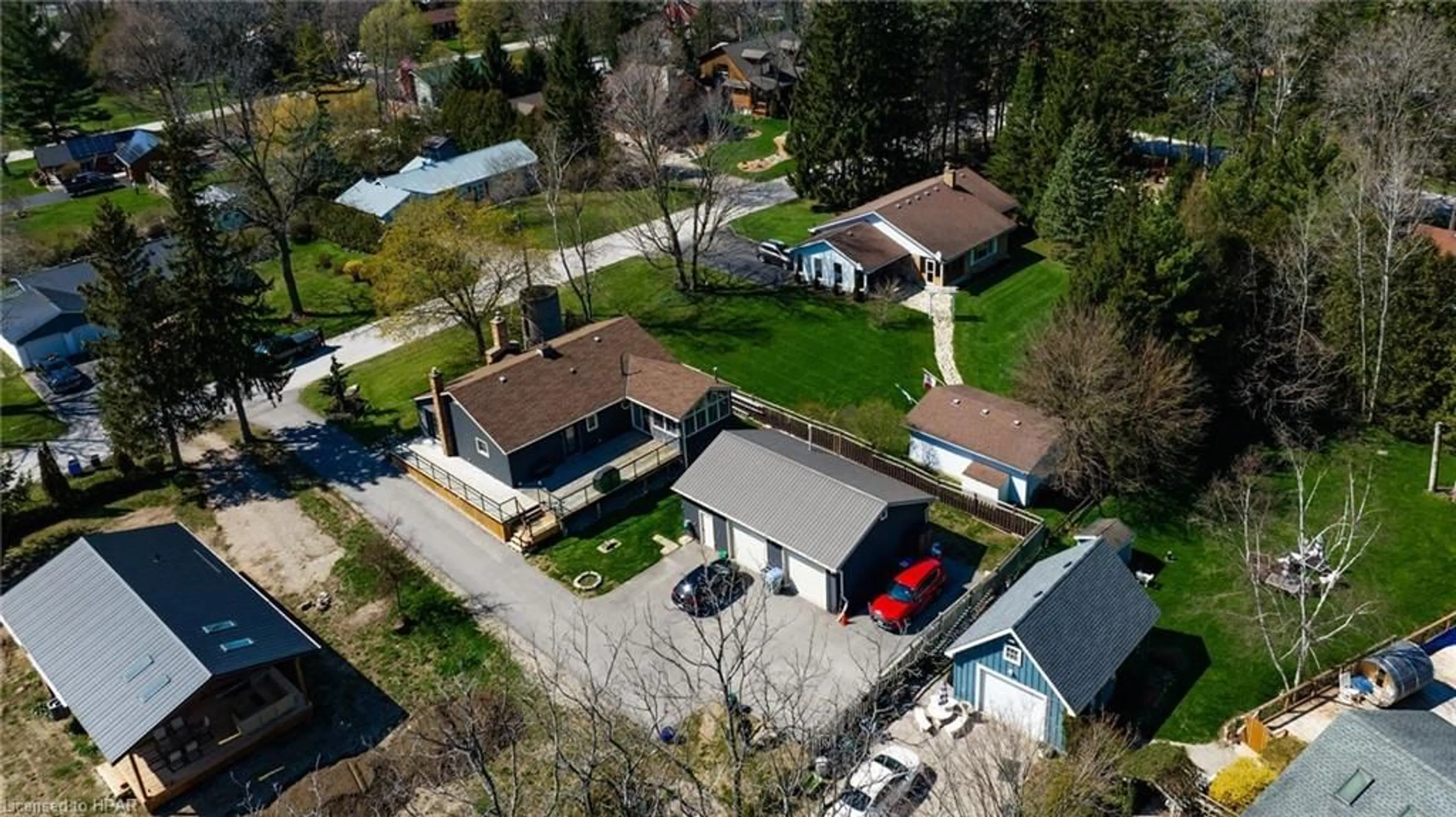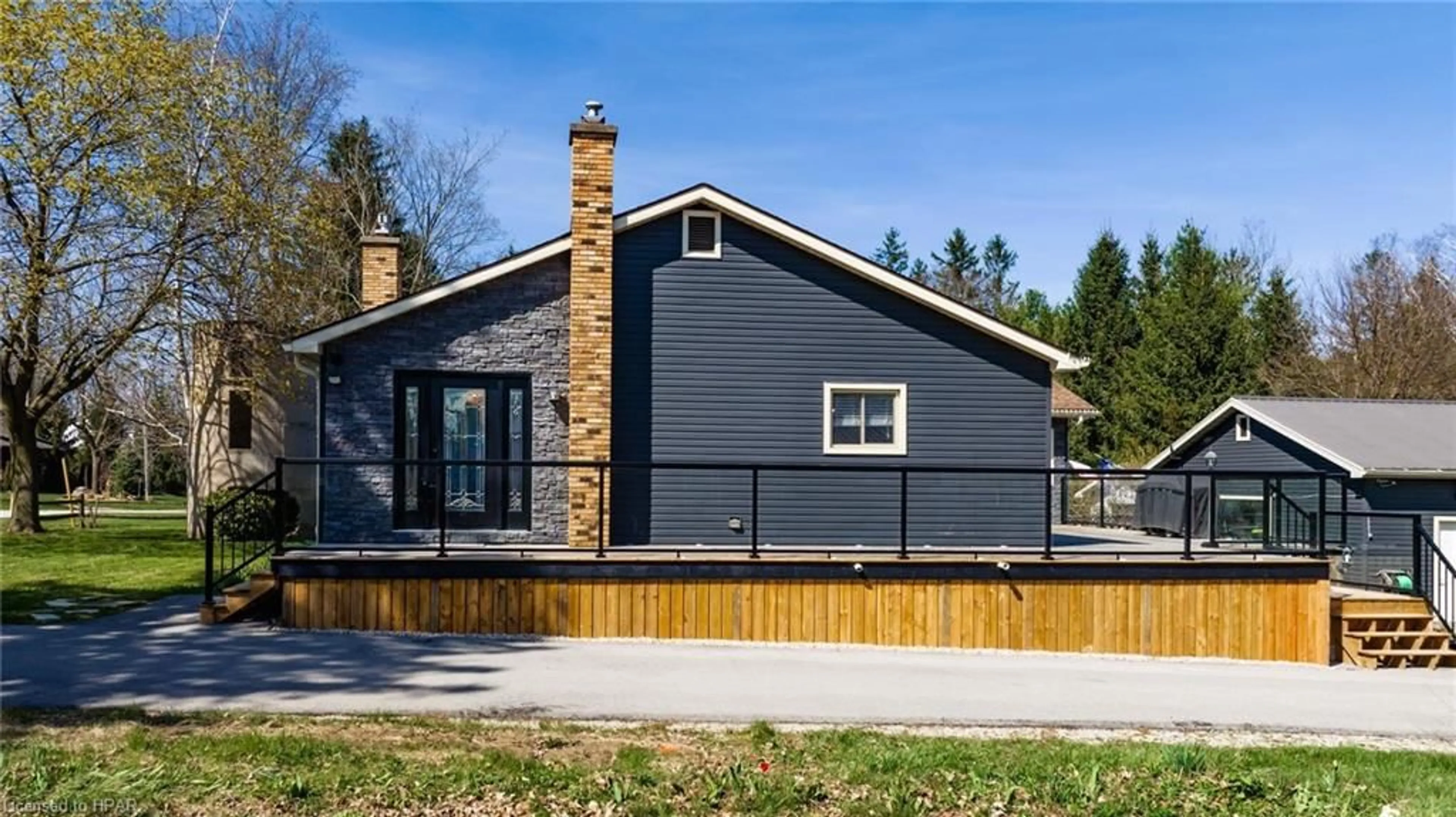8 Mactavesh Cres, Bayfield, Ontario N0M 1G0
Contact us about this property
Highlights
Estimated ValueThis is the price Wahi expects this property to sell for.
The calculation is powered by our Instant Home Value Estimate, which uses current market and property price trends to estimate your home’s value with a 90% accuracy rate.$746,000*
Price/Sqft$315/sqft
Days On Market11 days
Est. Mortgage$3,650/mth
Tax Amount (2024)$3,852/yr
Description
Welcome to this FULLY-renovated 3 bedroom, 2 bathroom home in the charming Village of Bayfield! This gem offers the perfect mix of modern comfort and country charm with ample space for comfortable living and entertaining, plus an oversized, heated/powered 2-car garage/workshop for all your projects and storage needs. Step into a space where every detail has been meticulously crafted, from new walls and insulation for enhanced energy efficiency to a brand-new remodeled kitchen with sleek quartz countertops, 8ft Island, and new appliances. On the main level there are two all new/remodeled bathrooms, new main floor laundry and a primary bedroom with custom built-in closet system, its own private sunroom and ensuite. On the lower level, relax in the new fully-finished basement with a family room, third bedroom, home office and hobby area. Other property features in this terrific home include new flooring throughout, a new furnace and central air installed in 2021, updated deck/stairs and new glass railings, high speed fibre-optic internet with ethernet connections installed in most rooms, new epoxy flooring in the garage and new asphalt driveway with ample parking. Don't miss out on the opportunity to make this meticulously renovated home your own. Schedule a viewing today and start envisioning the endless possibilities that await you!
Property Details
Interior
Features
Main Floor
Living Room
5.54 x 5.69Bedroom Primary
3.25 x 5.59Ensuite
Dining Room
3.81 x 3.63Kitchen
3.61 x 5.61Exterior
Features
Parking
Garage spaces 2
Garage type -
Other parking spaces 6
Total parking spaces 8
Property History
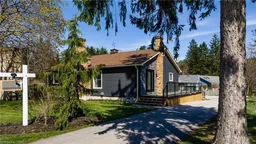 44
44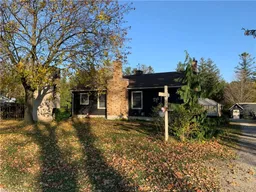 44
44
