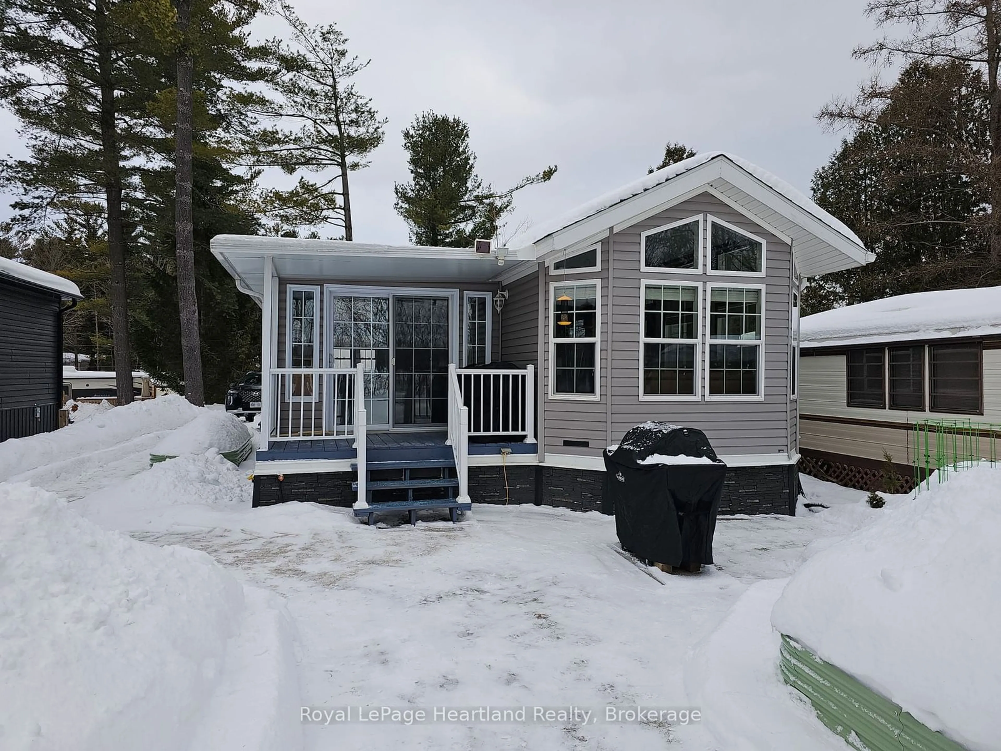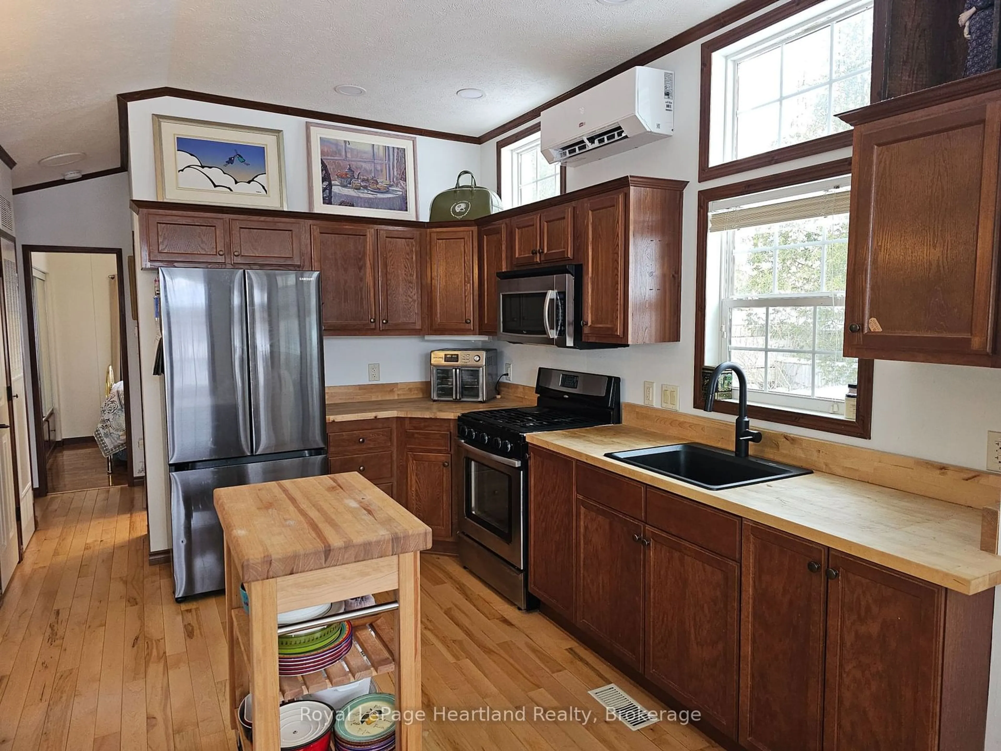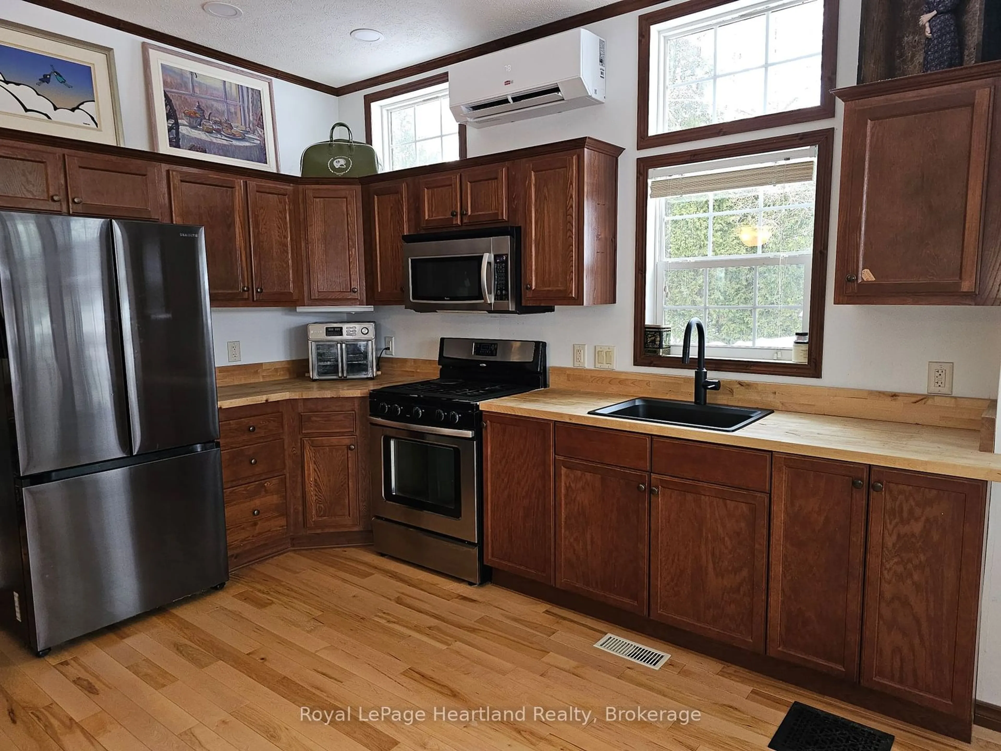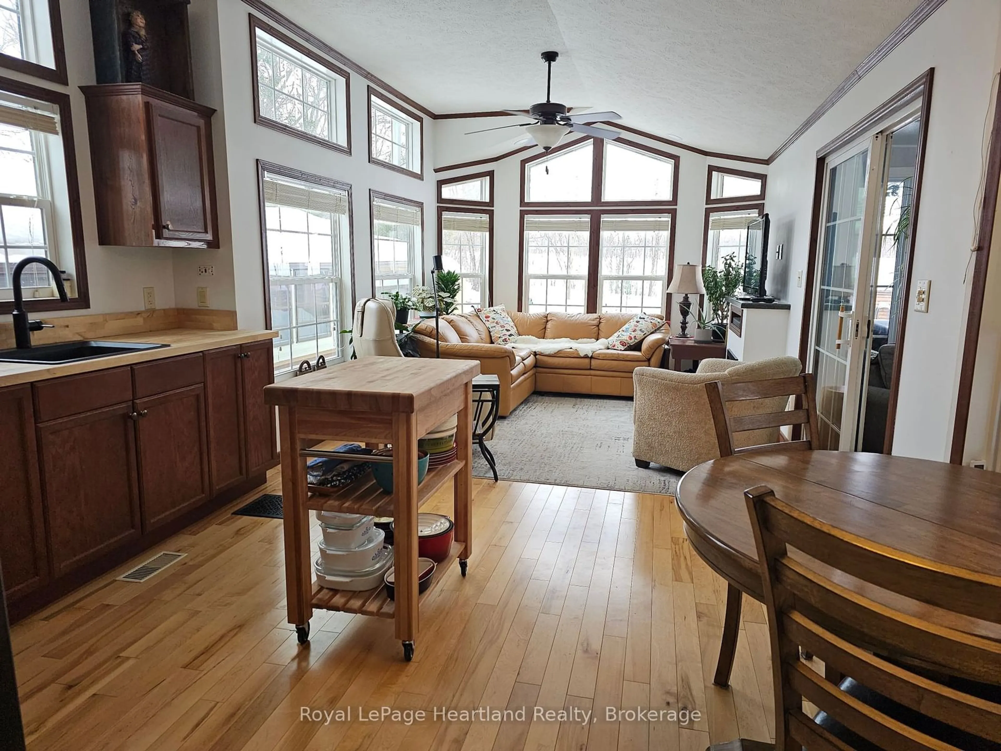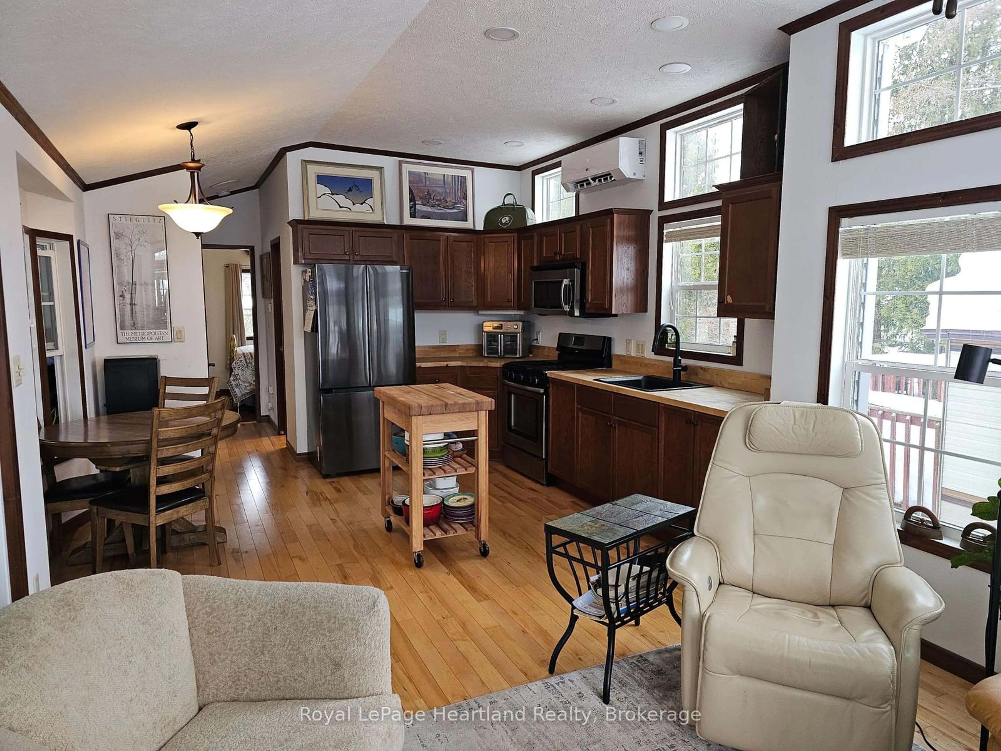76735 Wildwood Line, Bluewater, Ontario N0M 1G0
Contact us about this property
Highlights
Estimated valueThis is the price Wahi expects this property to sell for.
The calculation is powered by our Instant Home Value Estimate, which uses current market and property price trends to estimate your home’s value with a 90% accuracy rate.Not available
Price/Sqft-
Monthly cost
Open Calculator
Description
This charming four-season Skyline Park Model home, complete with a Florida room, sits on a beautifully landscaped lot in the gated Wildwood community, just steps from the Bayfield River. The park offers a wide range of amenities, including a saltwater swimming pool and splash pad, playground, tennis courts, mini-golf, recreation hall, fishing access, and miles of walking trails - something for everyone to enjoy! And if you really want to leave this beautiful location, you are just five minutes from the beaches and quaint village of Bayfield. The Co-operative Ownership model at Wildwood keep the expenses very reasonable with a $2180/ Year Maintenance fee and $206 annual taxes. Inside the home you will find luxurious hardwood floors, stainless steel appliances (included), butcher block countertops, a double shower, and vaulted ceilings. Recent upgrades include a top-of-the-line generator and heat pump for added comfort. Enjoy one of the largest lots in Wildwood Park with a large yard backing on to greenspace, complete with firepit, raised garden beds, receiving lots of sunlight, and a flagstone patio. This home is perfect for retirees and families with a school bus drop off and pick up located right in the park. Children can also enjoy all of the fantastic facilities including a baseball diamond, craft programs, and tennis tournaments. This is a wonderful way to own a home and be part of a thriving community.
Property Details
Interior
Features
Main Floor
Kitchen
3.63 x 3.75Sunroom
7.79 x 3.09Bathroom
2.05 x 2.153 Pc Bath
Primary
2.76 x 2.81Exterior
Features
Parking
Garage spaces -
Garage type -
Total parking spaces 2
Property History
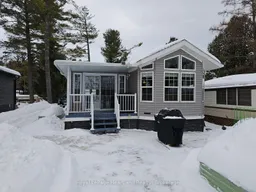 28
28
