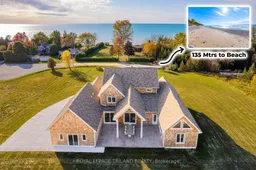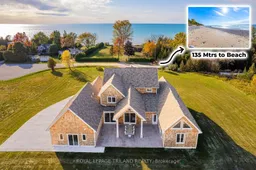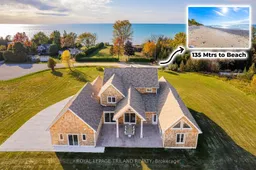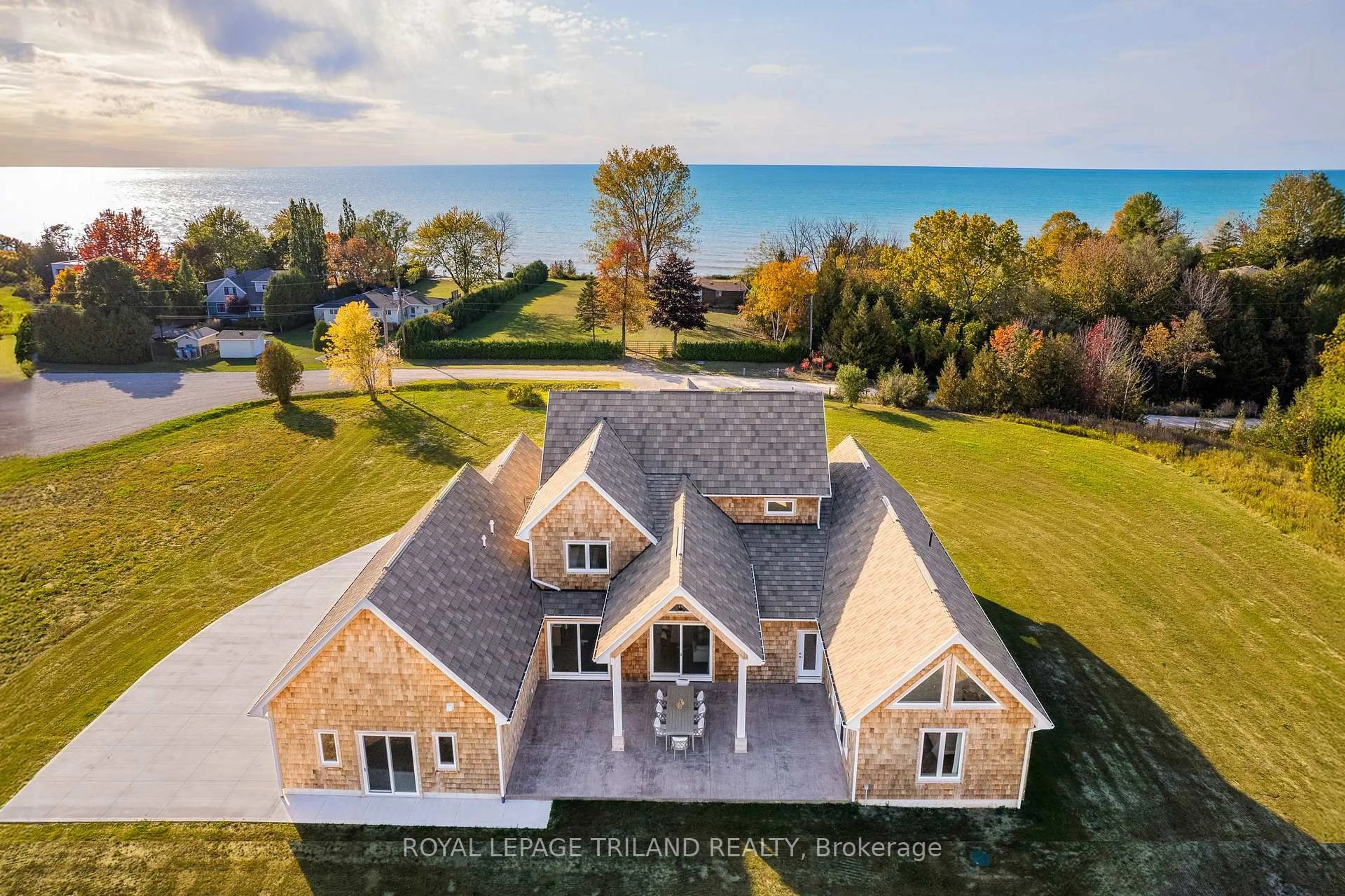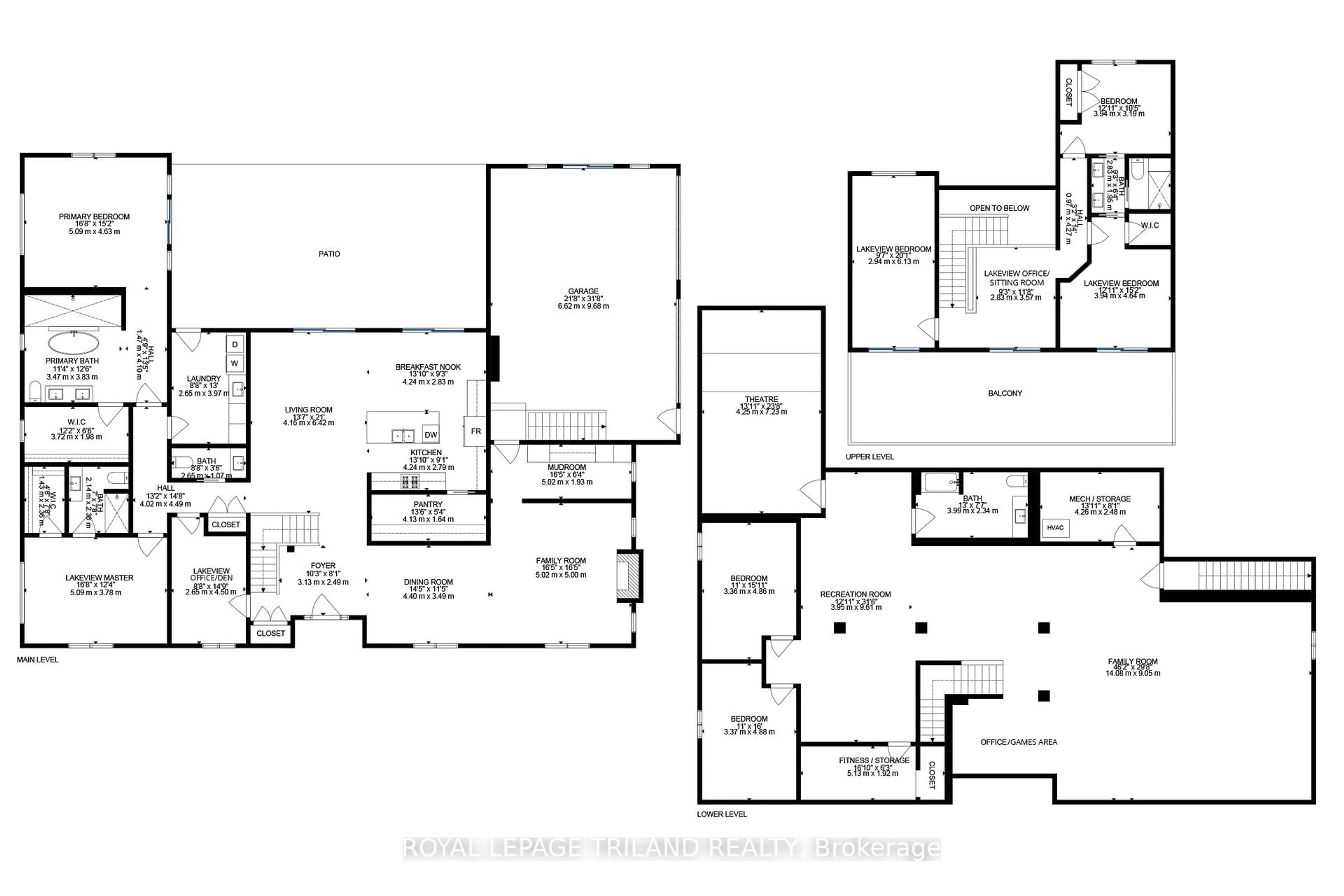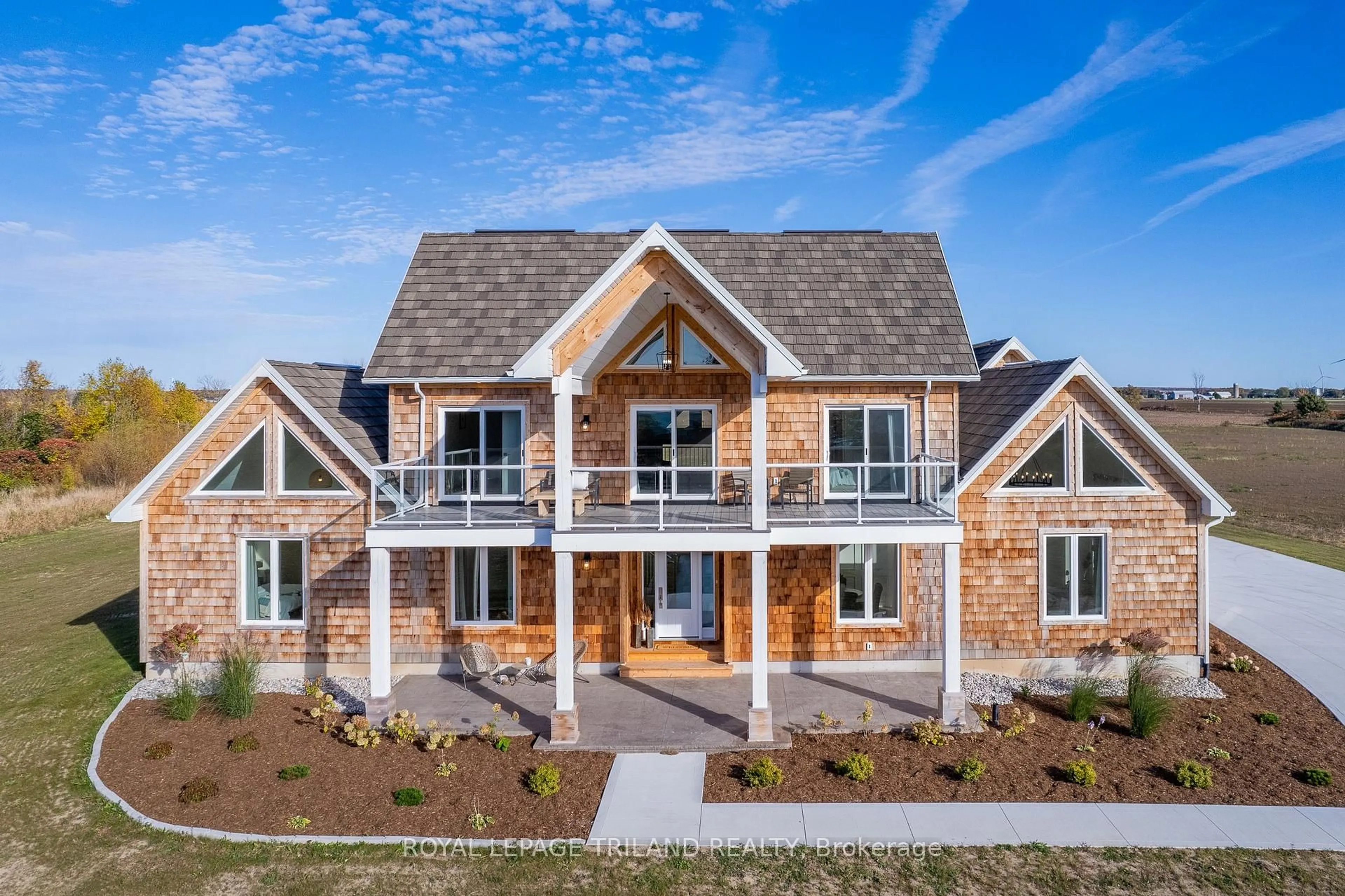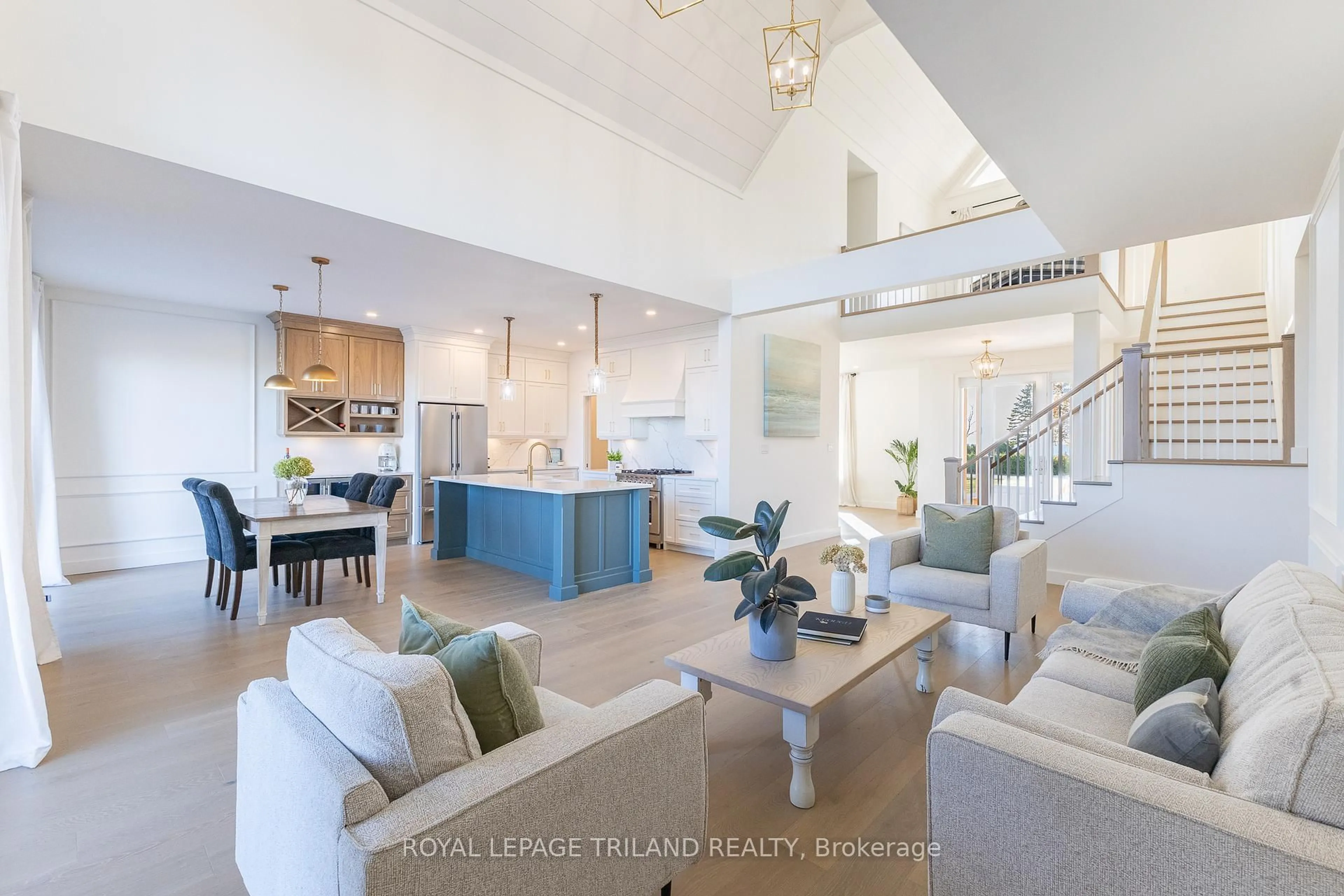73952 Durand St, Bluewater, Ontario N0M 2T0
Contact us about this property
Highlights
Estimated valueThis is the price Wahi expects this property to sell for.
The calculation is powered by our Instant Home Value Estimate, which uses current market and property price trends to estimate your home’s value with a 90% accuracy rate.Not available
Price/Sqft$485/sqft
Monthly cost
Open Calculator
Description
LAKEFRONT BENEFITS & LAKE VIEWS w/ 2ND ROW PRICING | PRICED WELL BELOW REPLACEMENT COST | 5.34 ACRE EXECUTIVE ESTATE STYLE PROPERTY | MODERN 2024 CAPE-COD HOME SURROUNDED BY ROLLING PASTURES & VIEWS OF LAKE HURON & ITS AWARD WINNING SUNETS | 1.5 MIN WALK TO SECLUDED SANDY BEACH | SHORT DRIVE TO GRAND BEND OR BAYFILED | This 7 bed/5 bath architecturally designed masterpiece offering 6763 sq ft of epically finished living space is one for the magazines. Situated on a 5.34 acre lake view location, its surrounded by other oversized parcels & perched atop the sparkling waters of Lake Huron 145 MTRS from the shoreline! Courtesy of Lakeshore Construction, an esteemed local outfit w/ extensive experience building high-end lakefront & lakeside custom homes; this 1 yr young immaculately finished entertainment paradise is virtually BRAND NEW. The main level, below a variety of vaulted shiplap ceilings features 2 master suites; one lake view & one rural view; w/ hardly any neighbors in sight! These are just 2 of the 7 bedrooms, 2 more of which also provide ensuite access & lake views! The inventive & exceptional layout is ideal for large multi-generational families, providing a variety of vast principal rooms & several home office locations/sitting areas, including a lake view den on the main level. For the parents, the oversized 500 sq ft master suite w/ incredible built-in dressing room & zero edge wet room style ensuite bath w/ heated floors are all finished to the 9s. The chefs kitchen/living/dining areas & oversized walk-in pantry opposite the large mudroom & sprawling main level laundry are absolutely perfect. Just like the vaulted fireplace living room, the lower level all over heated floors w/ separate entrance/movie theatre/gym space & the 3 car garage (also over heated floors), these are best-in-class spaces finished w/ premium materials & fixtures. This is a truly remarkable home when compared to others in this price range, outstanding & unbeatable from top to bottom
Property Details
Interior
Features
Lower Floor
Br
3.36 x 4.86Br
3.37 x 4.88Family
14.08 x 9.05Exterior
Features
Parking
Garage spaces 3.5
Garage type Attached
Other parking spaces 12
Total parking spaces 15
Property History
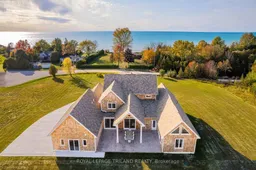 50
50