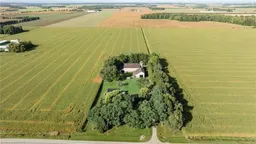Charming Century Estate with Endless Possibilities!
Discover the elegance of this beautifully preserved 1895 farmhouse, nestled on just over 3 acres of serene countryside. This historic gem boasts original stained-glass windows, wide baseboards, ornate trim, and extensive hardwood flooring, exuding timeless charm. The professionally restored slate tile roof offers low-maintenance, enduring quality.
The main home features 4 to 5 bedrooms, plus a versatile 3-room suite with two private entrances. Easily reintegrated into the main house by unlocking one door, this addition expands the home to 6 or 7 bedrooms, perfect for extended family or guests.
Complementing the estate is a comfortable carriage house apartment with a 2-car garage and power overhead doors—ideal for additional income or private quarters. Two spacious timber-frame barns with hydro provide endless potential for creative uses, thanks to the property's generous zoning.
The picturesque acreage combines open spaces, mature trees, and breathtaking views, creating a private haven while offering proximity to urban conveniences. With its blend of historic character, modern upgrades, and income-generating opportunities, this estate is a rare find for discerning buyers seeking a luxurious country lifestyle.
Schedule your private tour and envision the possibilities of making this distinguished property your own.
Inclusions: Dryer,Refrigerator,Stove,Washer,None
 50
50


