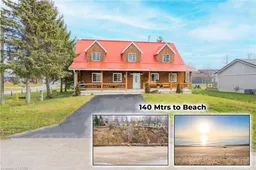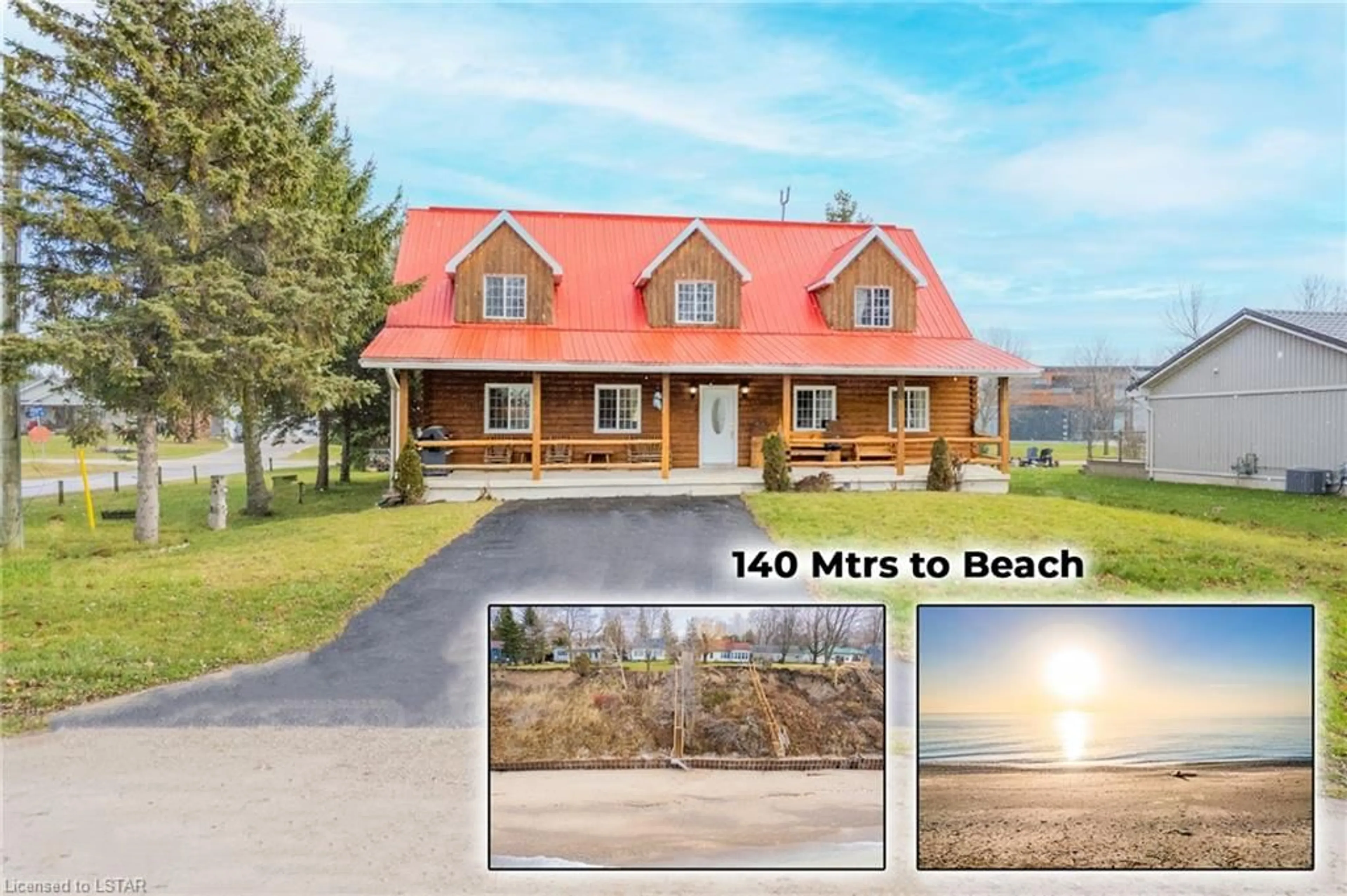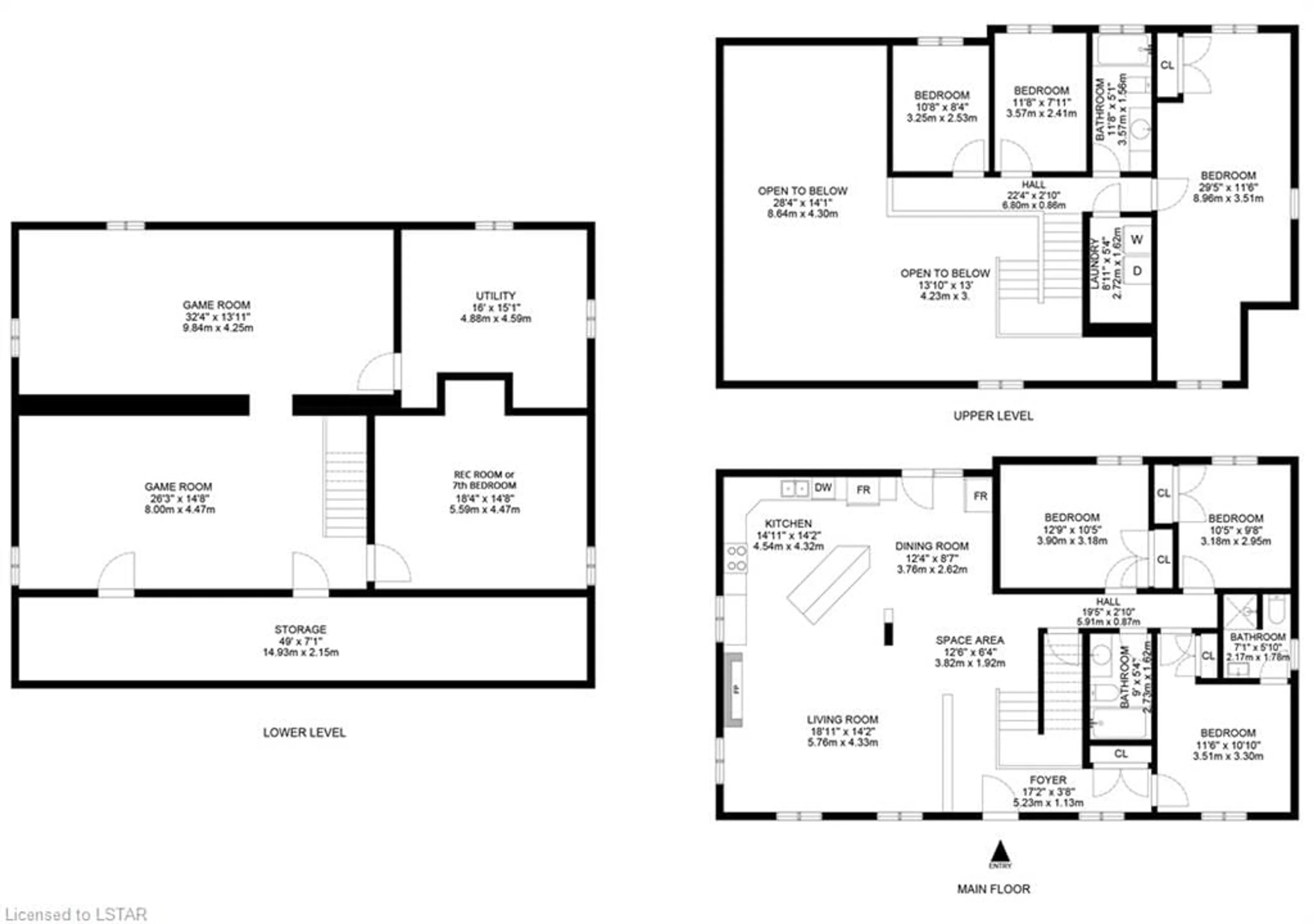71852 Sunview Avenue Ave, Dashwood, Ontario N0M 1N0
Contact us about this property
Highlights
Estimated ValueThis is the price Wahi expects this property to sell for.
The calculation is powered by our Instant Home Value Estimate, which uses current market and property price trends to estimate your home’s value with a 90% accuracy rate.$956,000*
Price/Sqft$239/sqft
Days On Market104 days
Est. Mortgage$4,294/mth
Tax Amount (2023)$3,652/yr
Description
LOG HOME DISTINCTION AT THE BEACH W/ LAKEVIEW* | 7 BED/3 FULL BATH ACROSS OVER 4000 SQ FT OF LIVING SPACE | FULLY FURNISHED TURNKEY PACKAGE | CLOSER TO LAKE THAN LAKEFRONT PROPERTIES (300 ft) | 1.5 MIN WALK TO PRIVATE ACCESS TO SANDY BEACH | 5 MIN DOWN HWY 21 TO GRAND BEND AMENITIES! This is a very special home & property in the desirable & spacious Poplar Beach lakeside subdivision. It's literally 140 mtrs to waves lapping up on the sparkling sandy shores of Lake Huron. The epic log home home design is finished w/ 8" white pines imported from North Carolina & constructed w/ heavy duty framing & oversized engineered truss style floor joists on an ICF foundation (insulated concrete forms)! The charming rustic delivery w/ this 4 season younger home is covered by a steel roof, serviced w/ 200 amps, forced air gas & energy efficient A/C, a premium Waterloo Biofilter septic system, & receiving supplemental service/income from both the owned solar panels & the excellent short term rental revenue. And wow, what an incredibly space-efficient layout, accommodating all of your extending family or those who enjoy entertaining large groups . The main entrance off the traditional covered front porch w/ pine beams walks you into a spectacular knotty pine great room w/ soaring ceilings & a gas fireplace. The primary great room space boasts ideal hardwood floors while the open-concept granite kitchen/dining area boasts lifetime tile flooring. The main level offers 3 roomy bedrooms including a master suite w/ ensuite bah + another full bath &, after catching a quick lake view via the dormer on the way upstairs, you get 3 more bedrooms w/ an over-sized suite w/ lakeview + another full bath & an upper level laundry room. The lower level offers yet another bedroom (or office, fitness, etc.) + 2 large games/rec rooms, storage, & a massive cold room that is begging for a wine cellar conversion! To top it all off, you only have neighbors on 1 SIDE! *LAKEVIEW via 2nd level dormer windows.
Property Details
Interior
Features
Second Floor
Bedroom
3.56 x 2.41Tile Floors
Bathroom
3.56 x 1.554-piece / tile floors
Bedroom Primary
8.97 x 3.51hardwood floor / open concept
Bedroom
3.25 x 2.54Tile Floors
Exterior
Features
Parking
Garage spaces -
Garage type -
Total parking spaces 6
Property History
 50
50

