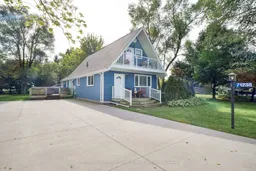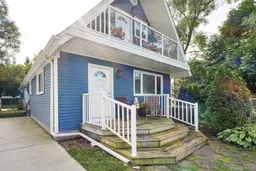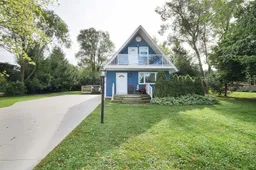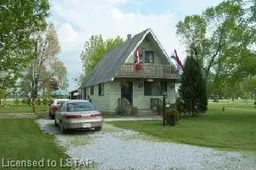Beachside charm awaits you in the Highlands II community only steps to a private Lake Huron beach. This beautifully refreshed 1storey home offers 3 bedrooms, 2 baths, and approx. 1,750 sq ft of living space on a privacy filled half acre lot. Mature trees enhance the natural setting while a newer concrete driveway and well maintained exterior add curb appeal. Inside, enjoy an airy open-concept layout with vaulted ceilings, large windows, and abundant natural light. Cozy evenings by the gas fireplace. The gourmet kitchen features modern finishes and easy flow to indoor/outdoor entertaining. Step outside to discover a backyard oasis: a large deck with BBQ station, firepit seating, gazebo, and a spacious workshop/shed perfect for guests, hobbies, or storage. Hot tub is negotiable. Parking for 8 vehicles offers flexibility for guests or recreational toys. Septic system was recently pumped for added peace of mind. Location is a standout minutes north of Grand Bend, tucked away in a quiet cul-de-sac style neighbourhood, yet close to amenities, dining, and recreation. Don't miss this rare opportunity to own a year round retreat in the heart of one of Lake Hurons most desirable communities.
Inclusions: Dishwasher, Dryer, Microwave, Refridgerator, Stove, Window Coverings, Hot Tub







