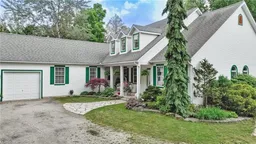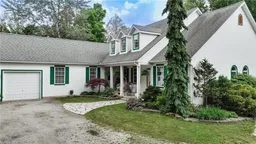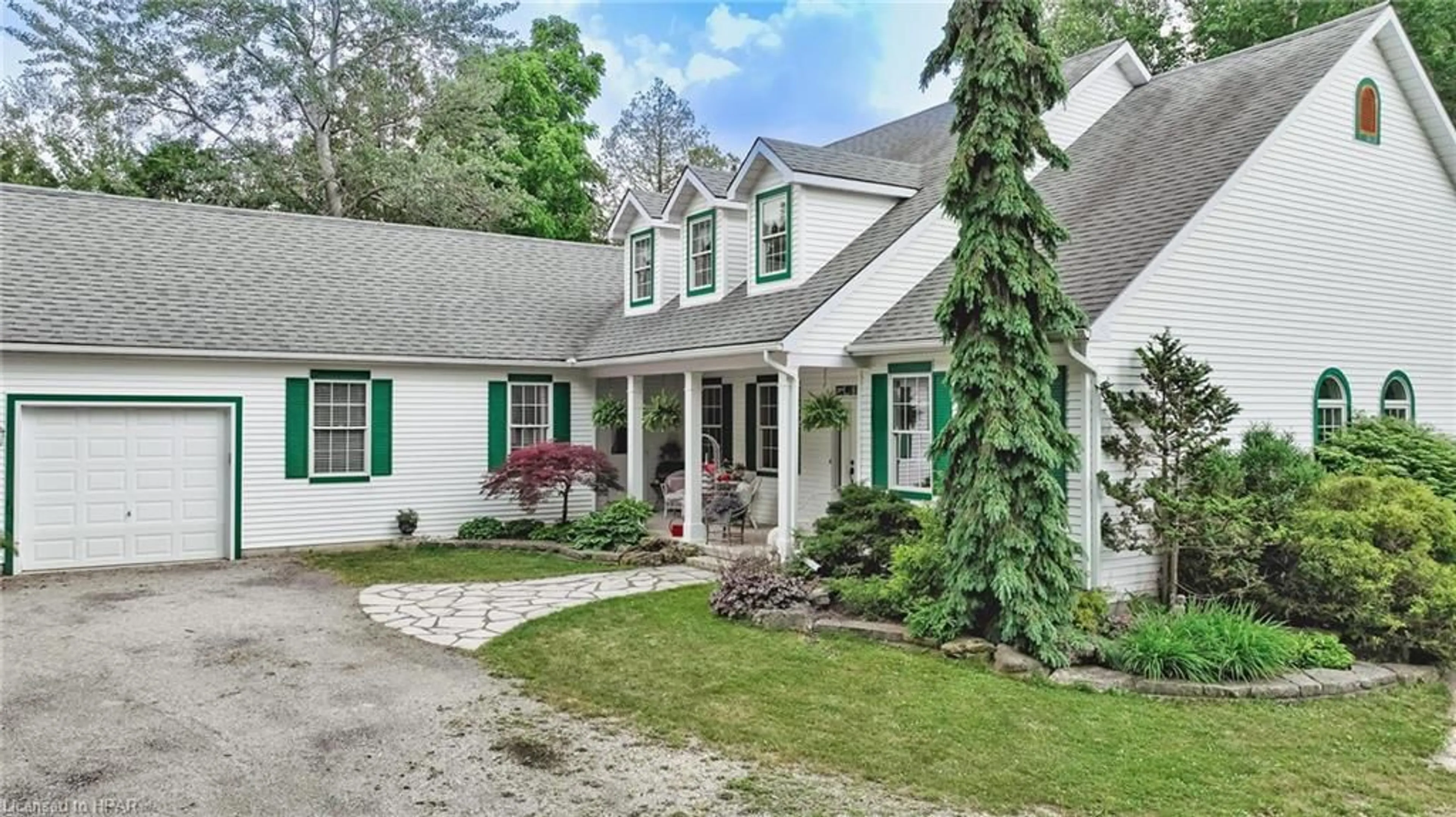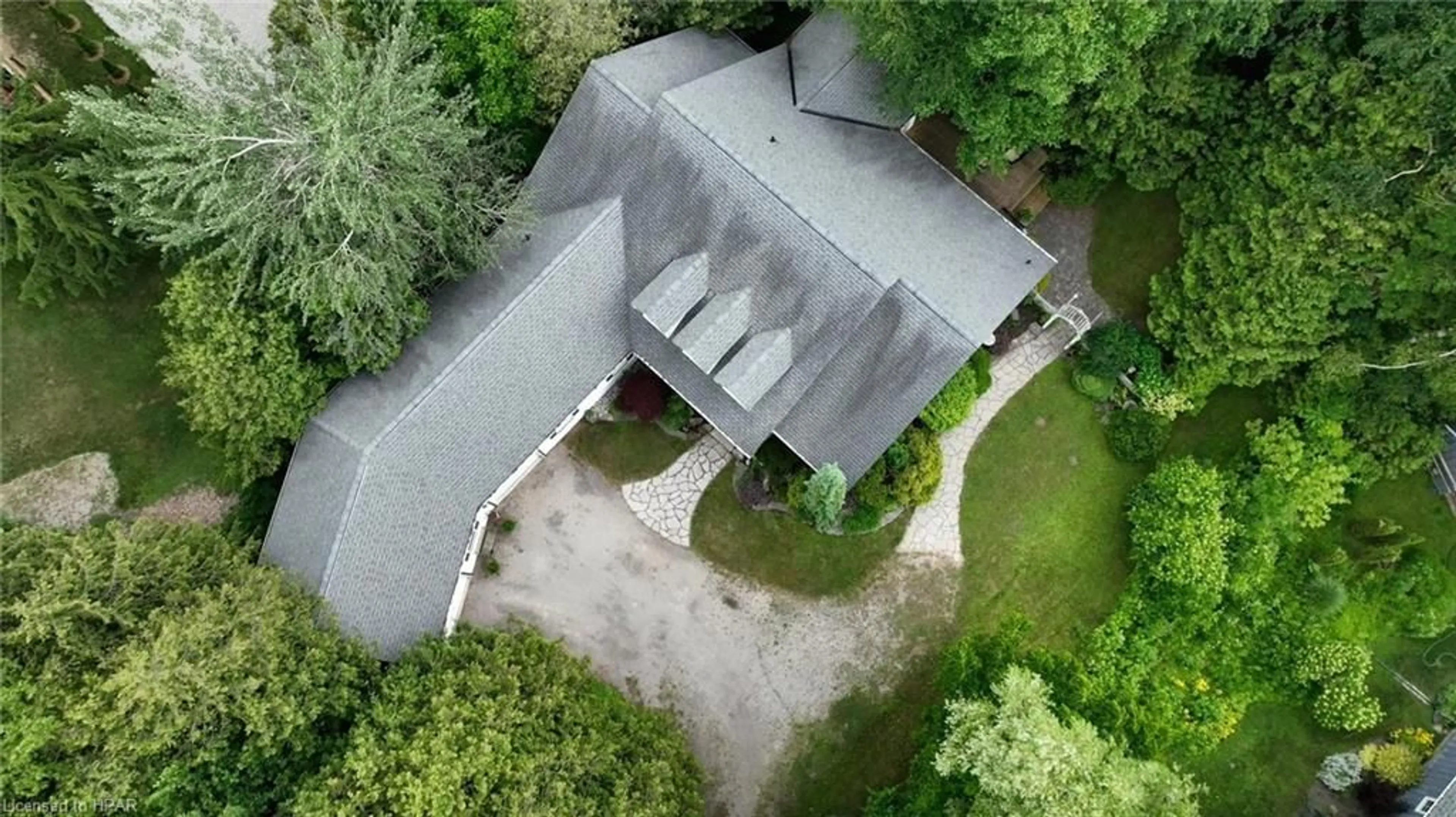38 Cameron St, Bayfield, Ontario N0M 1G0
Contact us about this property
Highlights
Estimated ValueThis is the price Wahi expects this property to sell for.
The calculation is powered by our Instant Home Value Estimate, which uses current market and property price trends to estimate your home’s value with a 90% accuracy rate.$1,116,000*
Price/Sqft$385/sqft
Days On Market15 days
Est. Mortgage$5,493/mth
Tax Amount (2023)$6,038/yr
Description
Nestled in the trees in a remarkably secluded setting within the historic town of Bayfield, this spacious custom-built home boasts four bedrooms and two bathrooms. The heart of the home is the relaxing open-concept great room, dining area, and kitchen adorned with reclaimed antique wood floors, a gas fireplace, and expansive windows framing the views of the gardens and private yard. The Chef's kitchen, renovated in 2015, showcases wood cabinetry, a pantry, granite countertops, and a central island. Tucked away from the main floor living spaces are two generous guest bedrooms and a full bathroom along with a comfortable family room at the front of the house. The spacious primary bedroom, framed with windows, includes a generously-sized ensuite bathroom and a walk-in closet with built-in organizers. The second-floor loft-bedroom features charming gable windows, a walk-in closet and built-in cabinetry-a versatile space ideal for a home office, studio or craft room with provisions for a future powder room. For those in need of workspace and storage, this residence provides ample options beginning with an attached heated workshop (22' x 18') that leads to 2-1/2 garage bays plus an additional bonus room situated above the second garage. Outside, the private park-like backyard is the perfect place to relax. Ideally located, this home offers convenient access to the lake as well as the shops and restaurants of Bayfield Main Street shops and restaurants.
Property Details
Interior
Features
Main Floor
Living Room
6.65 x 5.89Family Room
4.83 x 4.11Kitchen
4.34 x 4.17Dining Room
5.18 x 4.80Exterior
Features
Parking
Garage spaces 2.5
Garage type -
Other parking spaces 6
Total parking spaces 8
Property History
 47
47 40
40



