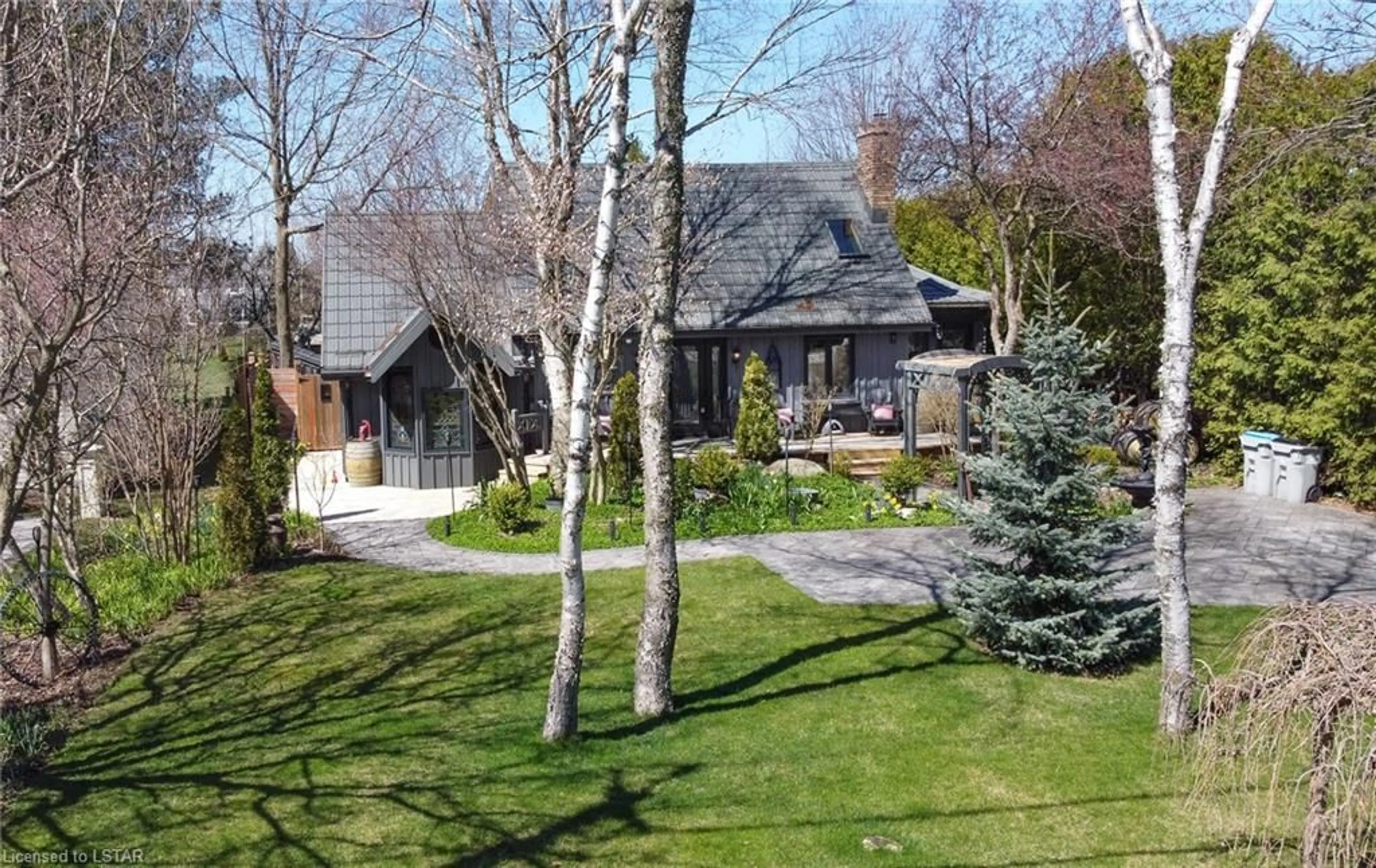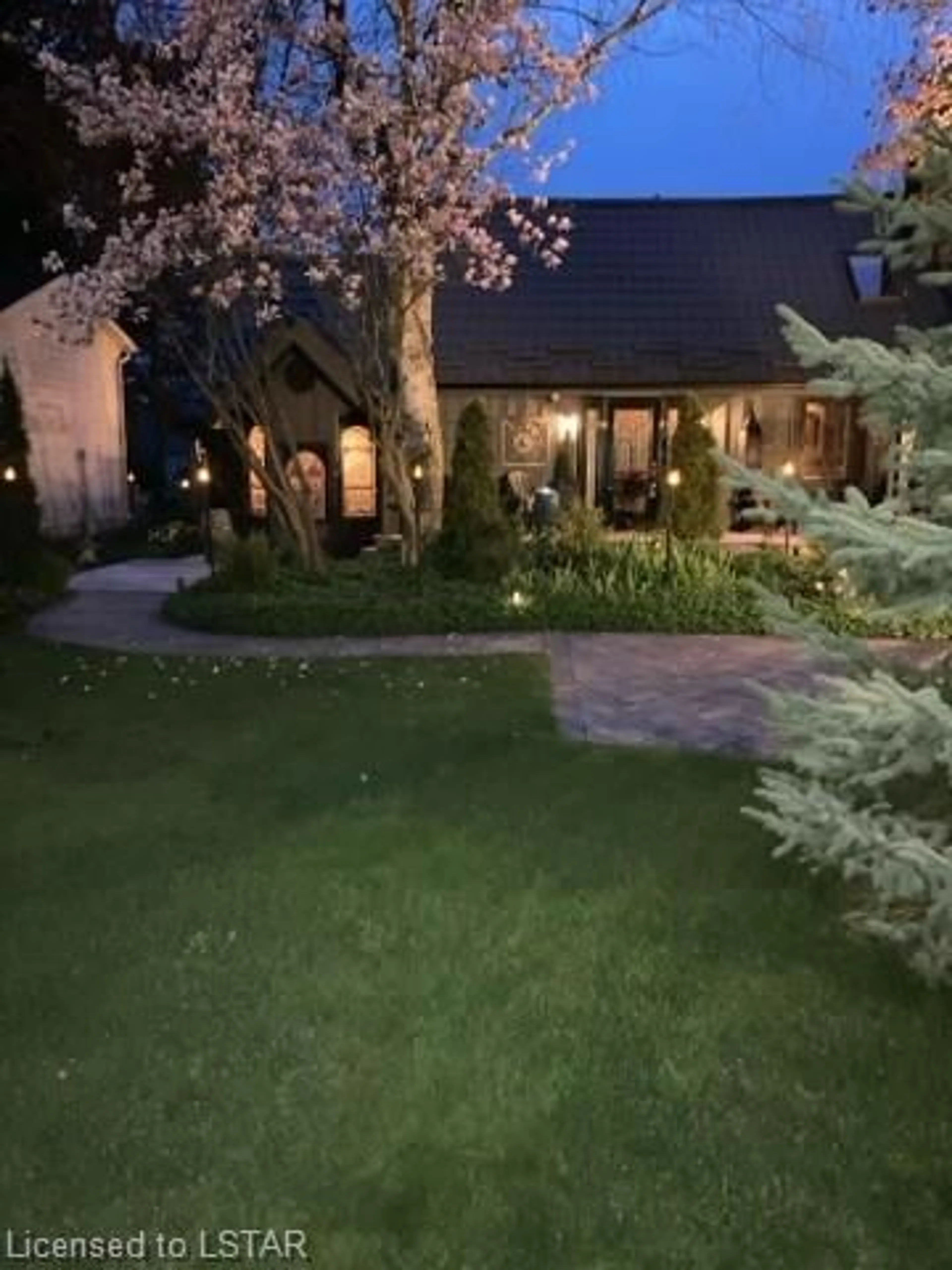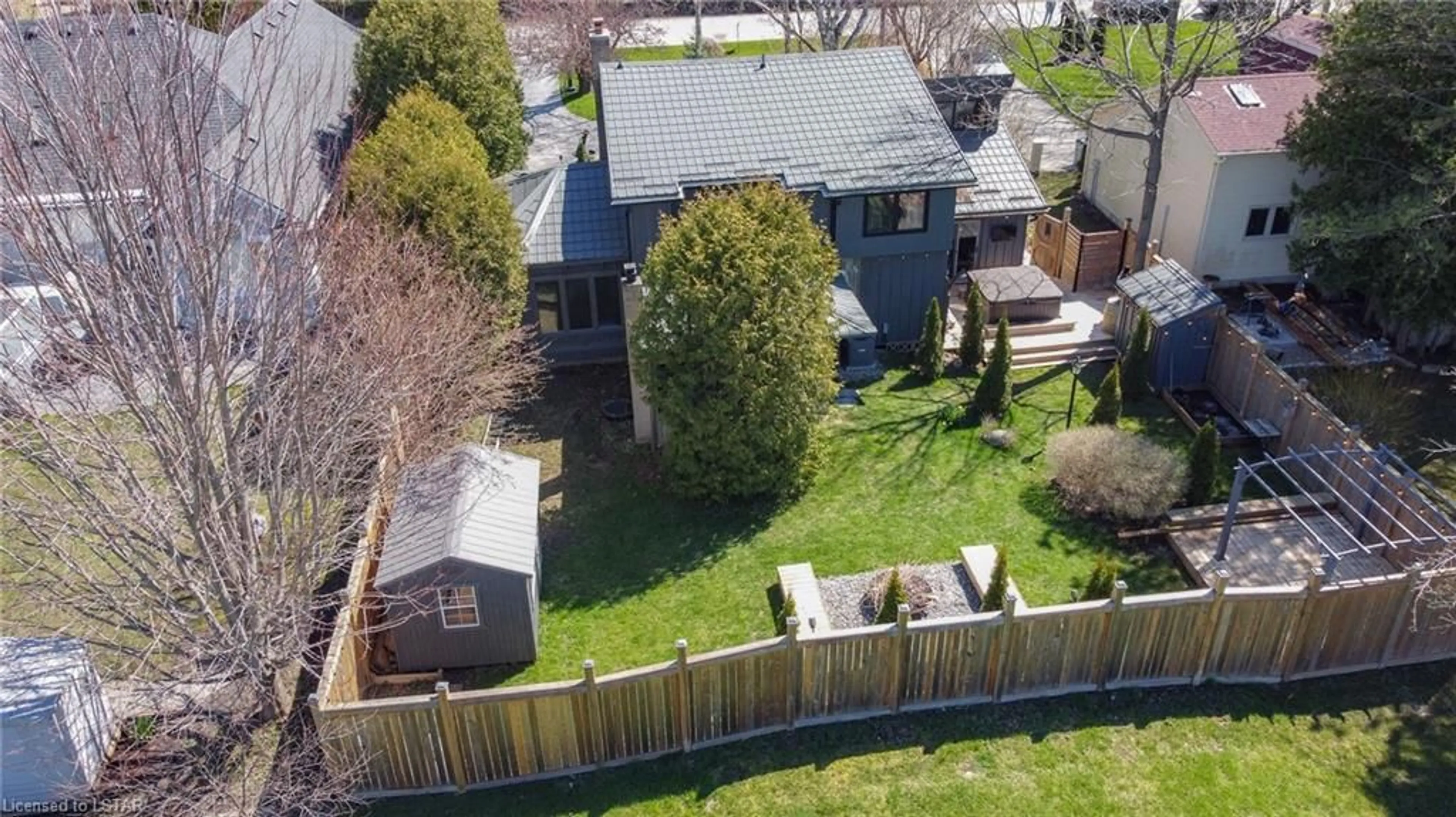27 Lidderdale St, Bayfield, Ontario N0M 1G0
Contact us about this property
Highlights
Estimated ValueThis is the price Wahi expects this property to sell for.
The calculation is powered by our Instant Home Value Estimate, which uses current market and property price trends to estimate your home’s value with a 90% accuracy rate.$734,000*
Price/Sqft$465/sqft
Days On Market19 days
Est. Mortgage$3,861/mth
Tax Amount (2024)$3,515/yr
Description
**Charming Rustic Retreat in Bayfield, Ontario** Welcome to your retreat nestled in the heart of Bayfield, Ont just steps away from the tranquil shores of Lake Huron. This meticulously updated 4-bedroom, 2-bathroom home combines the allure of rustic charm with modern amenities, offering the perfect blend of comfort & style. As you step inside, you'll be greeted by a spacious main floor great room with stone fireplace, a modern kitchen with rustic accents, ideal for culinary enthusiasts and gatherings with loved ones. Unwind in the cozy living room adorned with hunting-inspired decor or bask in the warmth of the sunroom complete with wood stove overlooking the landscaped outdoor entertaining space, perfect for relaxing after a day of exploring Bayfield's scenic beauty. The main floor primary bedroom offers convenience & privacy, while antique touches throughout add character and charm. Upstairs, you'll find three additional bedrooms, each offering ample space and natural light. Newly updated bathroom features modern fixtures and finishes ensuring comfort and convenience for the entire family. Additional updates include new metal roof, windows, furnace, A/C, & hot water tank, offering peace of mind and energy efficiency for years to come. Don't miss your chance to own this charming retreat in one of Bayfield's most coveted locations. Schedule your private tour today and experience the essence of lakeside living in Bayfield, Ont. Some furniture included: See document section for list of inclusions.
Upcoming Open House
Property Details
Interior
Features
Second Floor
Bedroom
3.58 x 1.47Storage
3.66 x 1.65Fireplace
Bathroom
1.65 x 1.803-Piece
Bedroom
2.82 x 5.92Exterior
Features
Parking
Garage spaces -
Garage type -
Total parking spaces 4
Property History
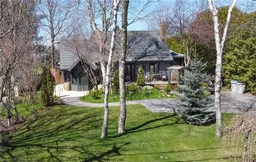 50
50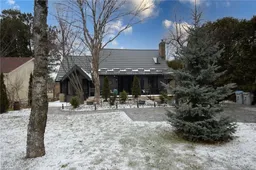 47
47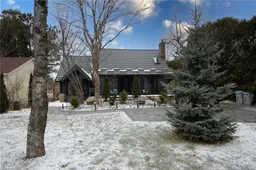 47
47
