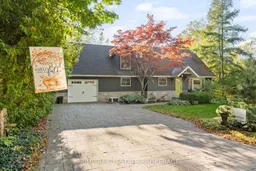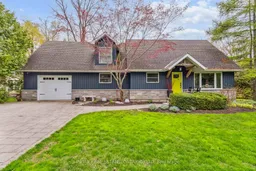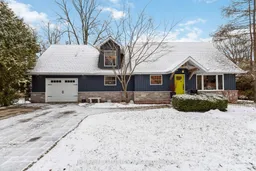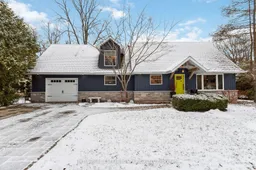Welcome to one of Bayfield's most coveted locations, where charm meets sophistication just steps from Main Street and moments from the lake. This beautifully designed 4 bedroom, 3.5 bathroom home blends modern coastal elegance with the warmth of small-town living.Built in 2015 and meticulously maintained, the home offers an airy open-concept layout with vaulted ceilings, natural light, and thoughtful details throughout. The main floor showcases a designer kitchen with a large island that flows into the inviting living and dining areas, creating the perfect setting for entertaining or relaxed evenings by the fireplace. Two spacious bedrooms share a spa-inspired Jack and Jill bathroom, while the upper level is a serene retreat featuring a luxurious primary suite with a private ensuite and walk-in closet/home office/nursery room.The finished lower level extends the living space with an additional bedroom, a stylish three-piece bath, and a cozy family lounge ideal for guests or movie nights.Step outside to a private backyard oasis with a deck, hot tub, and fire pit, perfect for summer evenings under the stars. Enjoy morning coffee as you listen to the waves from nearby PioneerPark, or take a short stroll to Bayfield's boutique shops, cafes, and restaurants.Additional highlights include a Generac generator and the rare advantage of a municipal short-term rental license, offering both lifestyle and investment potential. Furniture and decor are negotiable for those seeking a turnkey experience.This is more than a home; it is the Bayfield lifestyle at its finest.
Inclusions: Refrigerator, stove, dishwasher, microwave, built-in wine cooler, washer, dryer, refrigerator in basement, hot tub, all hot tub equipment, window coverings, security cameras







