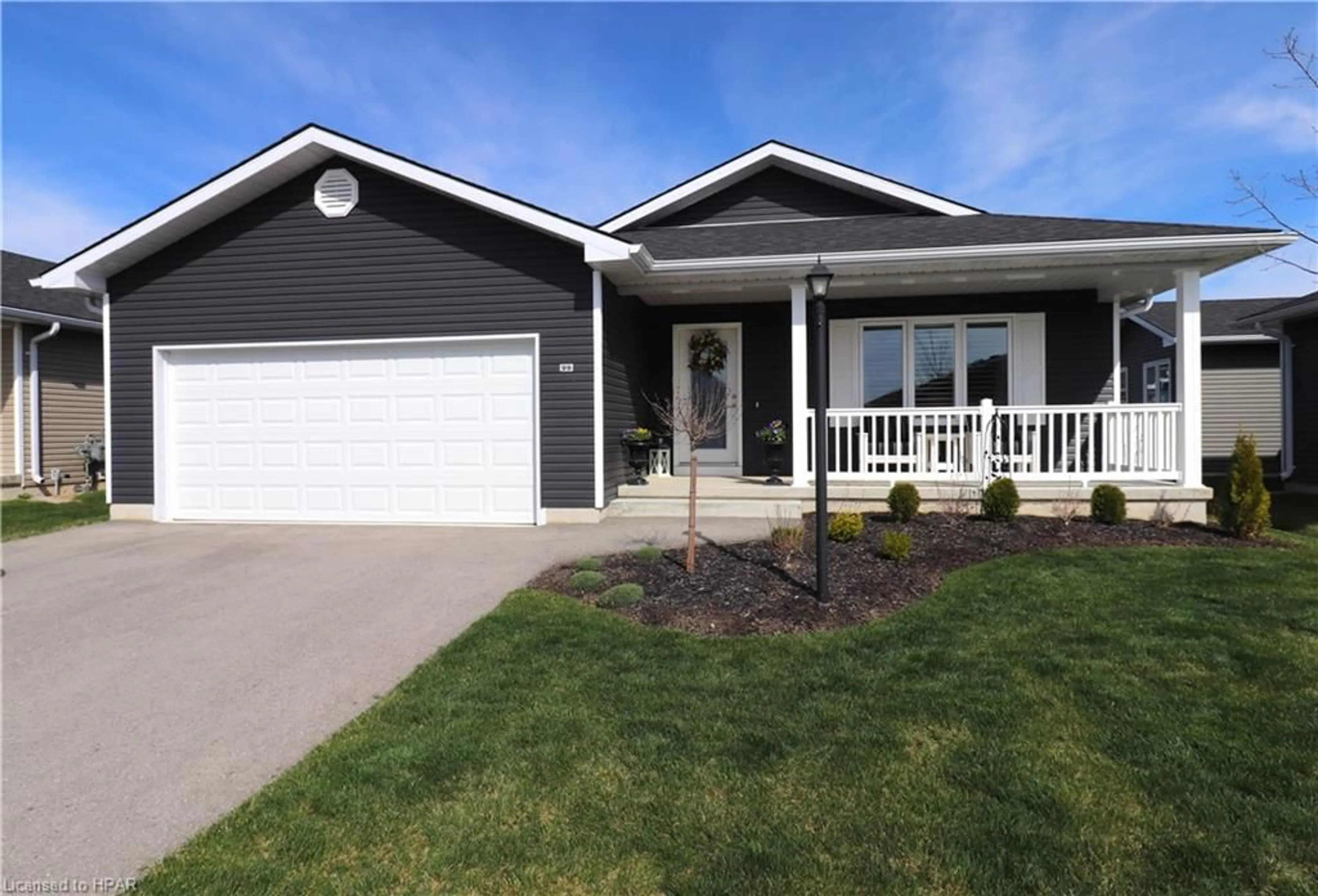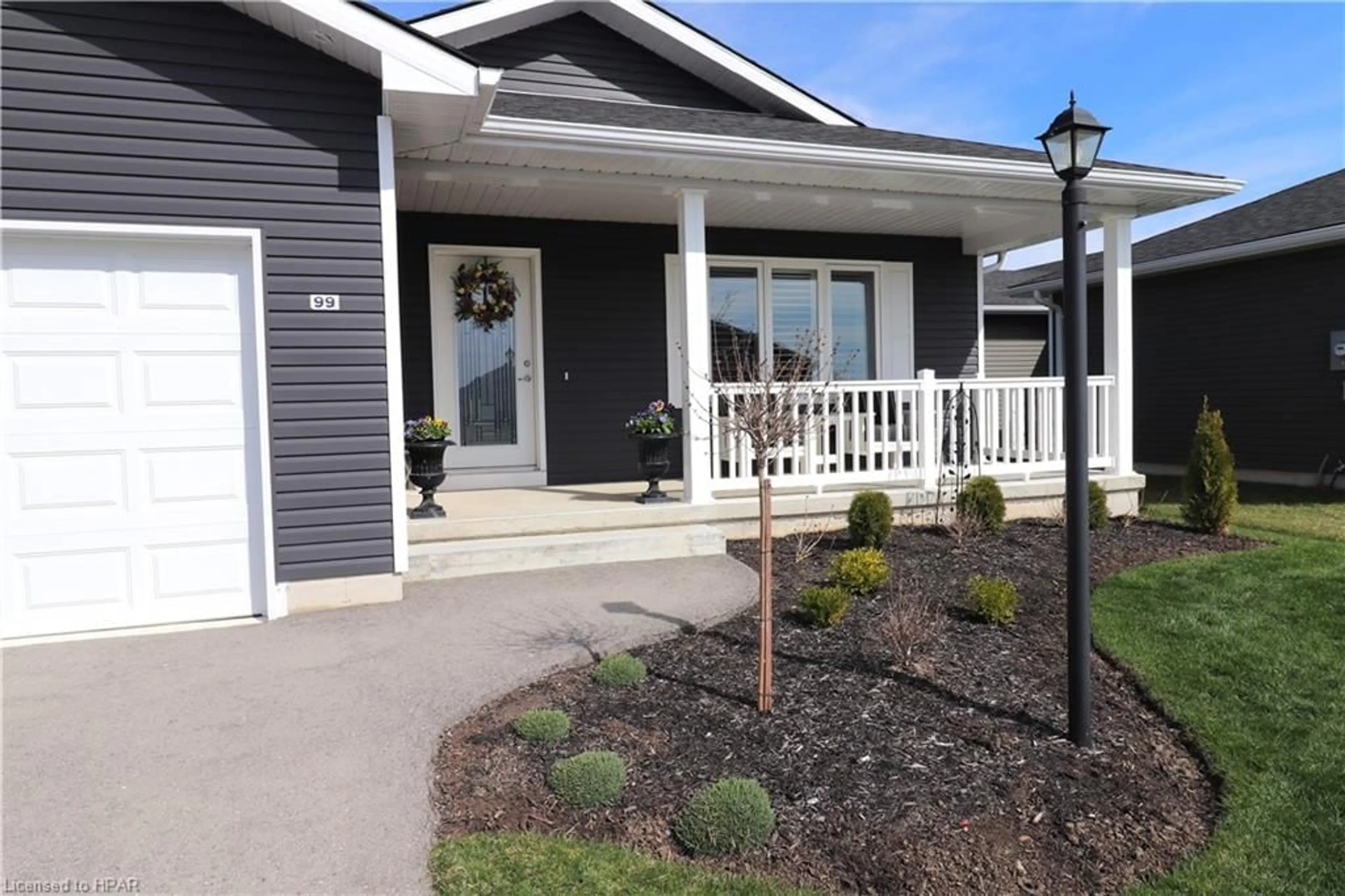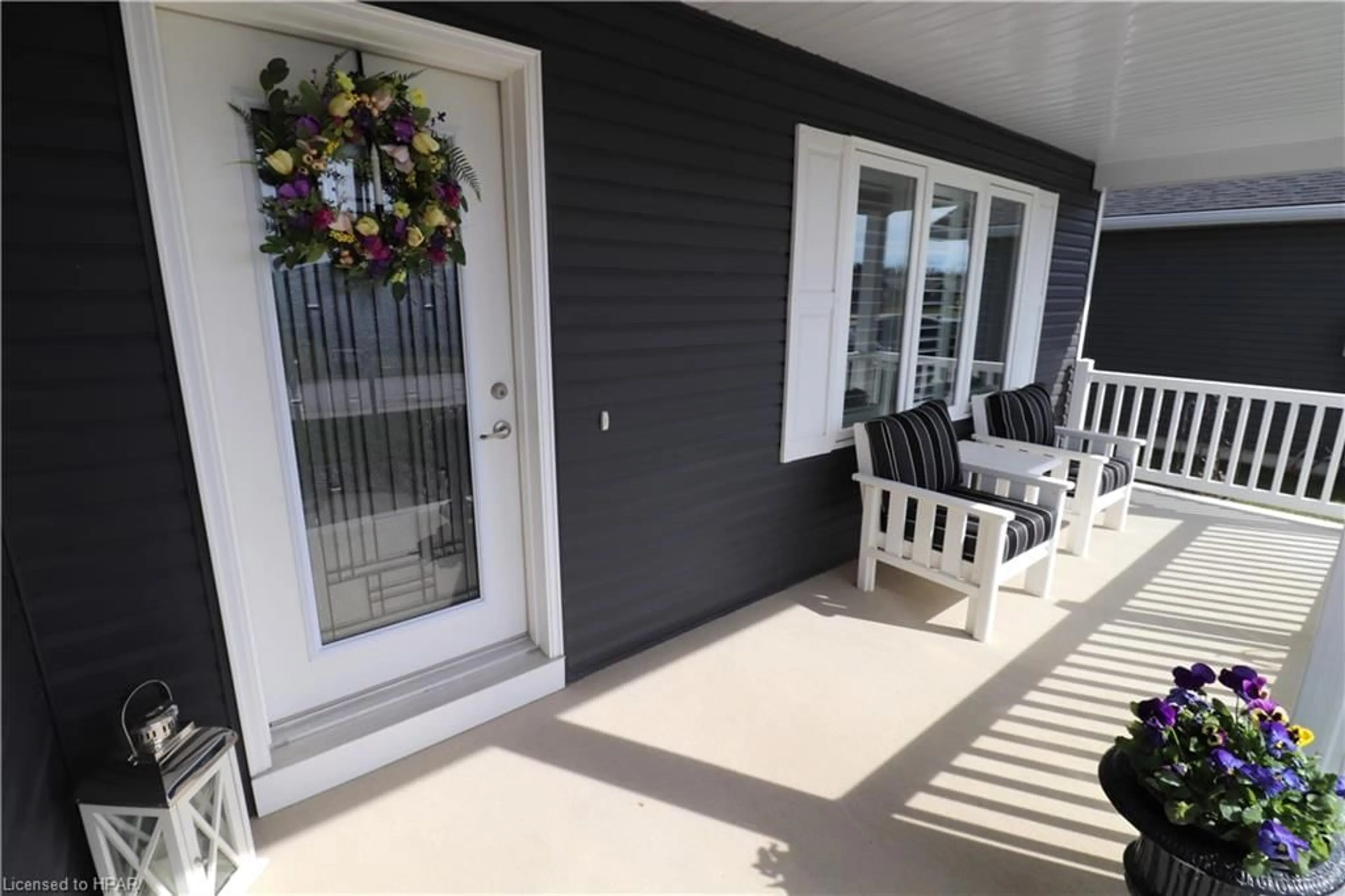99 Huron Heights Dr, Ashfield-Colborne-Wawanosh, Ontario N7A 0C1
Contact us about this property
Highlights
Estimated ValueThis is the price Wahi expects this property to sell for.
The calculation is powered by our Instant Home Value Estimate, which uses current market and property price trends to estimate your home’s value with a 90% accuracy rate.$543,000*
Price/Sqft$363/sqft
Days On Market14 days
Est. Mortgage$2,487/mth
Tax Amount (2024)$2,666/yr
Description
Absolutely stunning! This beautiful "Cliffside B with sunroom” model offers nearly 1600 sq ft of living space and is located in the "Bluffs at Huron”, an upscale adult community just minutes north of Goderich. When you step inside the home from the inviting covered front porch, you will be very impressed with the spacious open concept and upgrades galore! The kitchen features an abundance of cabinetry with crown moulding, under-cabinet lighting, upgraded stainless steel appliances, center island and quartz counter tops. There’s also a pantry with pull-out shelving and soft closing cabinet doors. The dining area and living room are adjacent to the kitchen and the living room features a cozy gas fireplace. This gorgeous home also offers a sunroom with vaulted ceiling and patio doors leading to a private rear deck. Additional features include pot lights in the main living areas and hallway, upgraded flooring and California Shutters throughout. The primary bedroom is spacious and includes a walk-in closet and 3pc ensuite bath with an extended size shower. Located close by is the spare bedroom and a 4pc main bathroom. There are plenty of storage options are available in the home as well, with plenty of closets, full crawl space and attached 2 car garage. This impressive home is located in a 55+ land lease community, with private recreation center and indoor pool and set along the shores of Lake Huron, close to restaurants, shopping and several golf courses. Call your REALTOR® today for a private viewing!
Property Details
Interior
Features
Main Floor
Dining Room
4.06 x 3.05Sunroom
4.22 x 3.56Living Room
4.55 x 4.42Kitchen
4.37 x 2.90Exterior
Features
Parking
Garage spaces 2
Garage type -
Other parking spaces 2
Total parking spaces 4
Property History
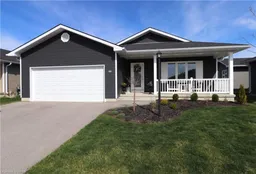 45
45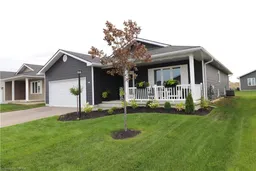 38
38
