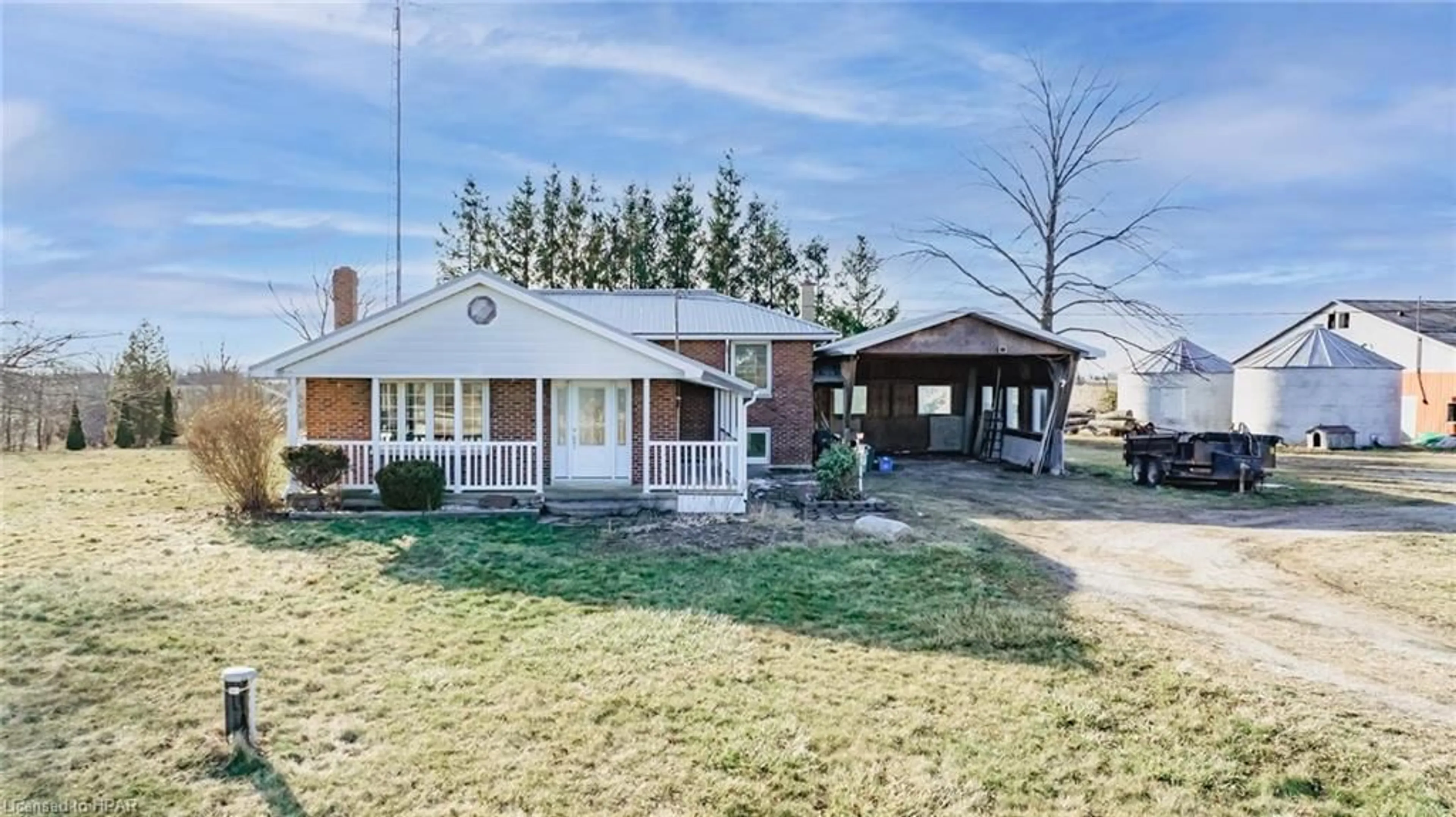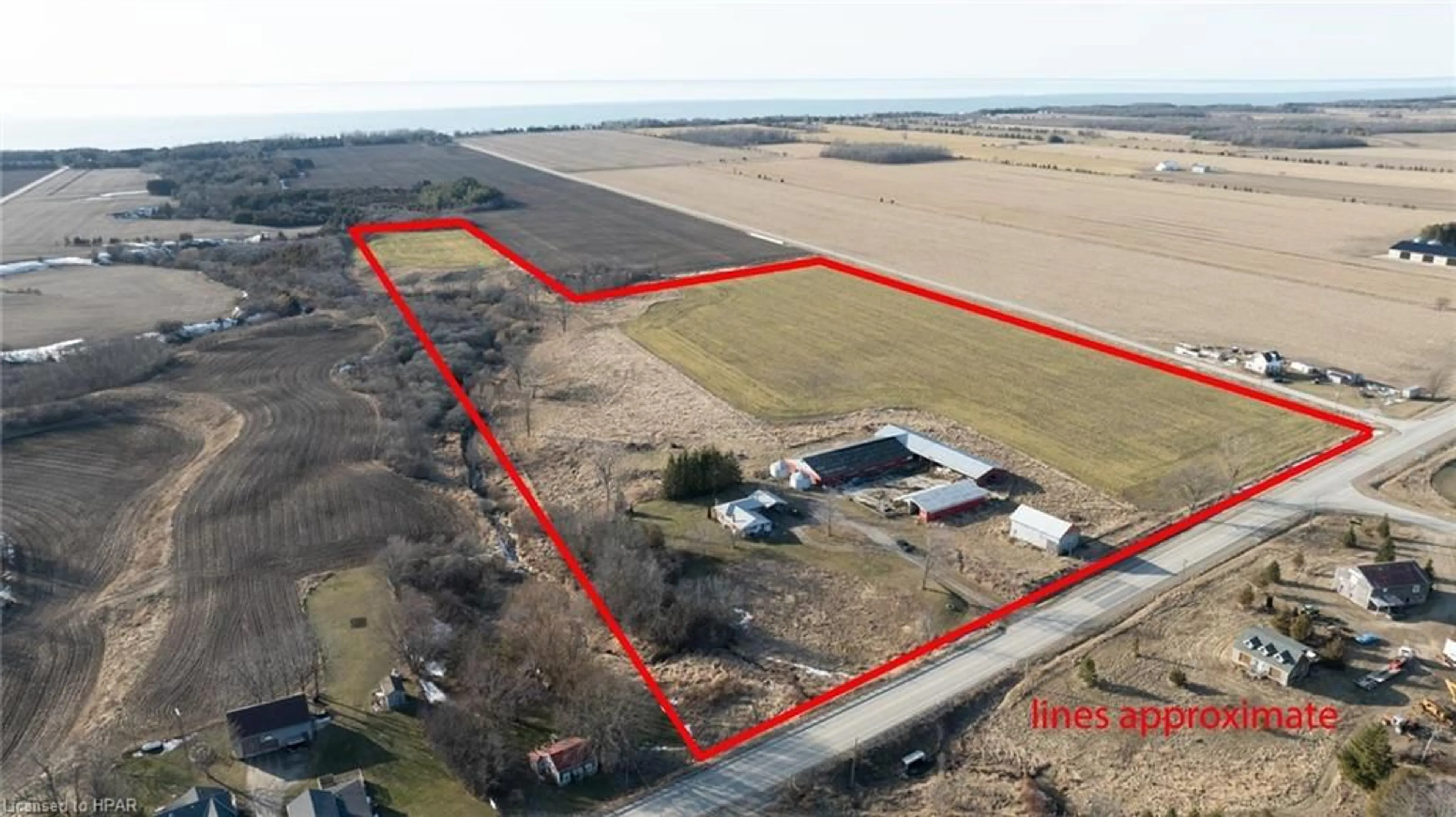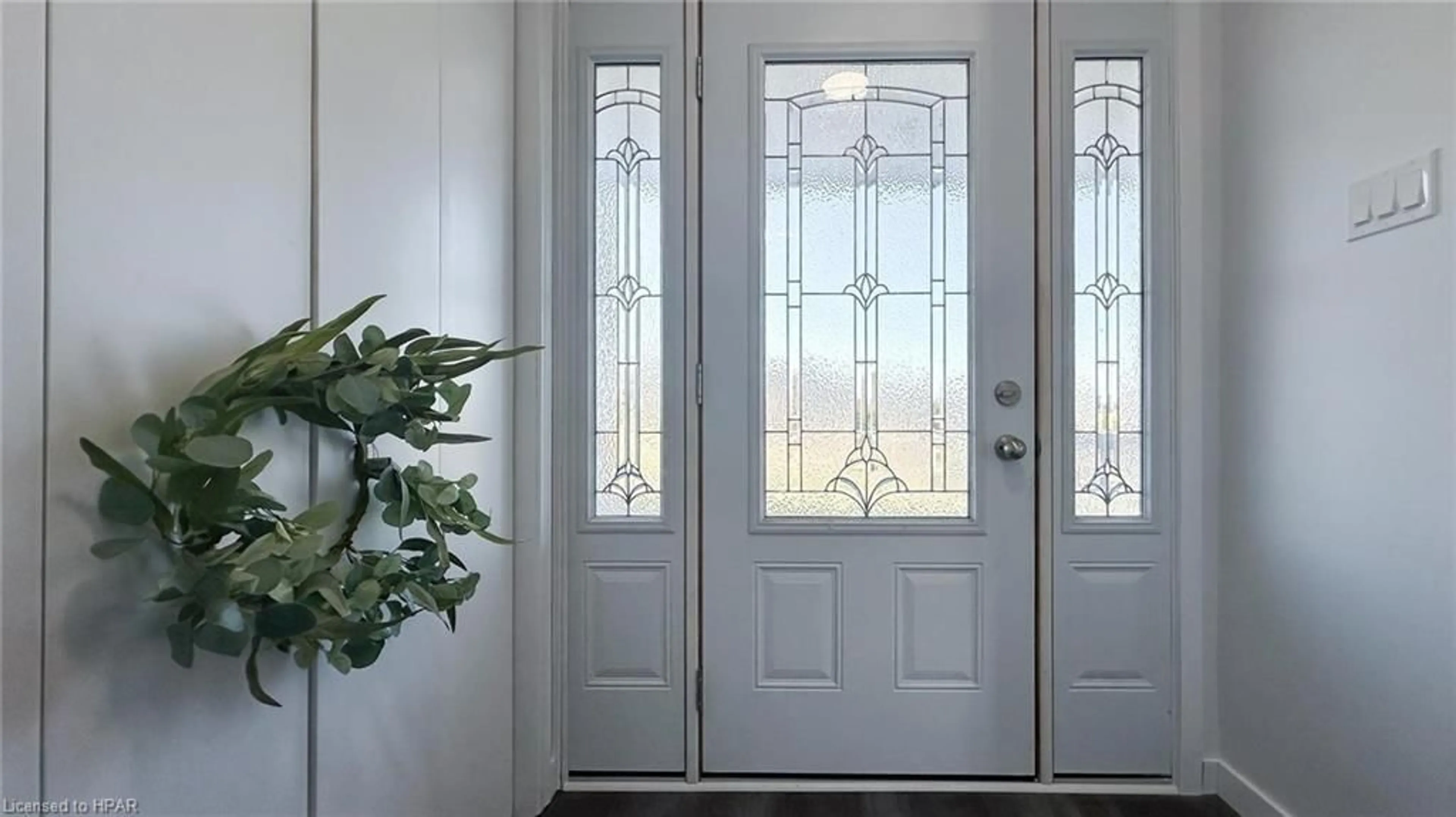85229 Bluewater Hwy 21, Ashfield-Colborne-Wawanosh, Ontario N7A 3X9
Contact us about this property
Highlights
Estimated ValueThis is the price Wahi expects this property to sell for.
The calculation is powered by our Instant Home Value Estimate, which uses current market and property price trends to estimate your home’s value with a 90% accuracy rate.$812,000*
Price/Sqft$572/sqft
Days On Market18 days
Est. Mortgage$4,724/mth
Tax Amount (2023)$2,628/yr
Description
36 Acres Awaits- Introducing a newly renovated 3-bedroom, 2-bathroom home situated on an expansive 36-acre property offering both rural living and the convenience of being close to amenities and Lake Huron! With 20 acres of workable land, this property is perfect for those who want to buy their first farm, expand their farm portfolio, or take advantage of renting the 20 acres for additional income. The home itself has undergone a recent renovation, making it a modern and comfortable space for its future owners. The three bedrooms provide ample space for a family or guests, while the two bathrooms ensure convenience and privacy. One of the standout features of this property is the abundance of outbuildings, offering plenty of storage space for vehicles, equipment, or hobbies. Additionally, a carport provides shelter for vehicles from the elements. Location is key, and this property is ideally situated in close proximity to both Goderich and Kincardine. Whether you're looking for a peaceful retreat or a functional property with room for various activities and possibilities, this newly renovated home on 36 acres is a must-see. Don't miss out on the opportunity to make it your own and enjoy all that it has to offer.
Property Details
Interior
Features
Main Floor
Breakfast Room
3.15 x 4.24Kitchen
2.44 x 2.39Dining Room
3.25 x 2.72Living Room
3.94 x 4.55Exterior
Features
Parking
Garage spaces -
Garage type -
Total parking spaces 8
Property History
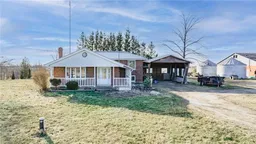 49
49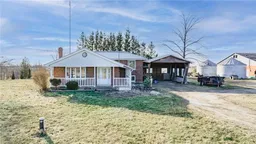 50
50
