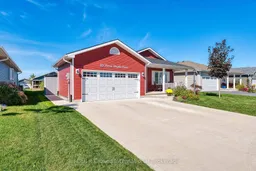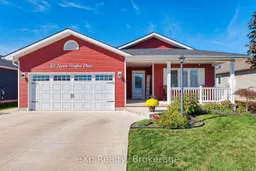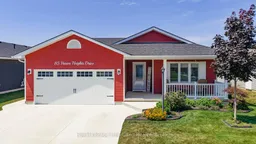Welcome to The Bluffs of Huron Adult Lifestyle Living at Its Best!This immaculate bungalow at 85 Huron Heights Drive offers stylish comfort and low-maintenance living in the sought-after Bluffs of Huron community, just minutes from the shores of Lake Huron and the amenities of Goderich.Step inside to a bright and inviting open-concept layout featuring a modern kitchen with rich cabinetry, stainless steel appliances, and a large island perfect for entertaining.The spacious dining and living areas are filled with natural light and designed for relaxed living.The primary suite offers a generous bedroom, walk-in closet, Esuite bath with safe step tub and private access to the covered deck. Enjoy year-round outdoor living with a beautifully finished covered porch,and fenced yard designed for both privacy and entertaining.Additional highlights include:Two spacious bedrooms plus additional living space for guests or hobbies Stylish flooring and neutral finishes throughout Professional landscaping with low-maintenance design Attached double garage and wide concrete driveway for ample parking This vibrant adult lifestyle community offers walking trails, social activities, and a welcoming neighbourhood atmosphere. Whether youre downsizing or looking for a relaxed lakeside lifestyle, this home is move-in ready and waiting for you!
Inclusions: All existing appliances including stainless steel Refrigerator, Stove, Microwave Range,Dishwasher, Washer, and Dryer. Heater in garage, Garage door opener andcontrols in possession of owners, California shutters, all existing fixed light fixtures andceiling fans, all existing widow dressings and blinds, storage shed.






