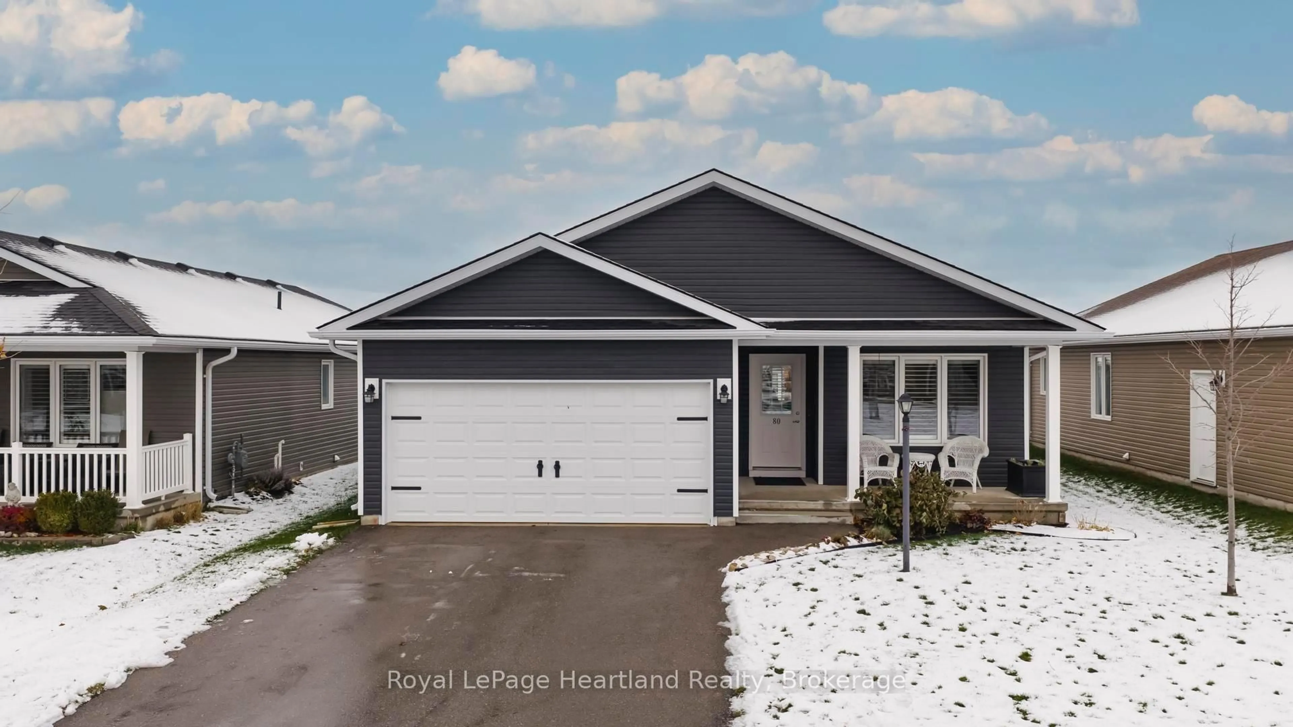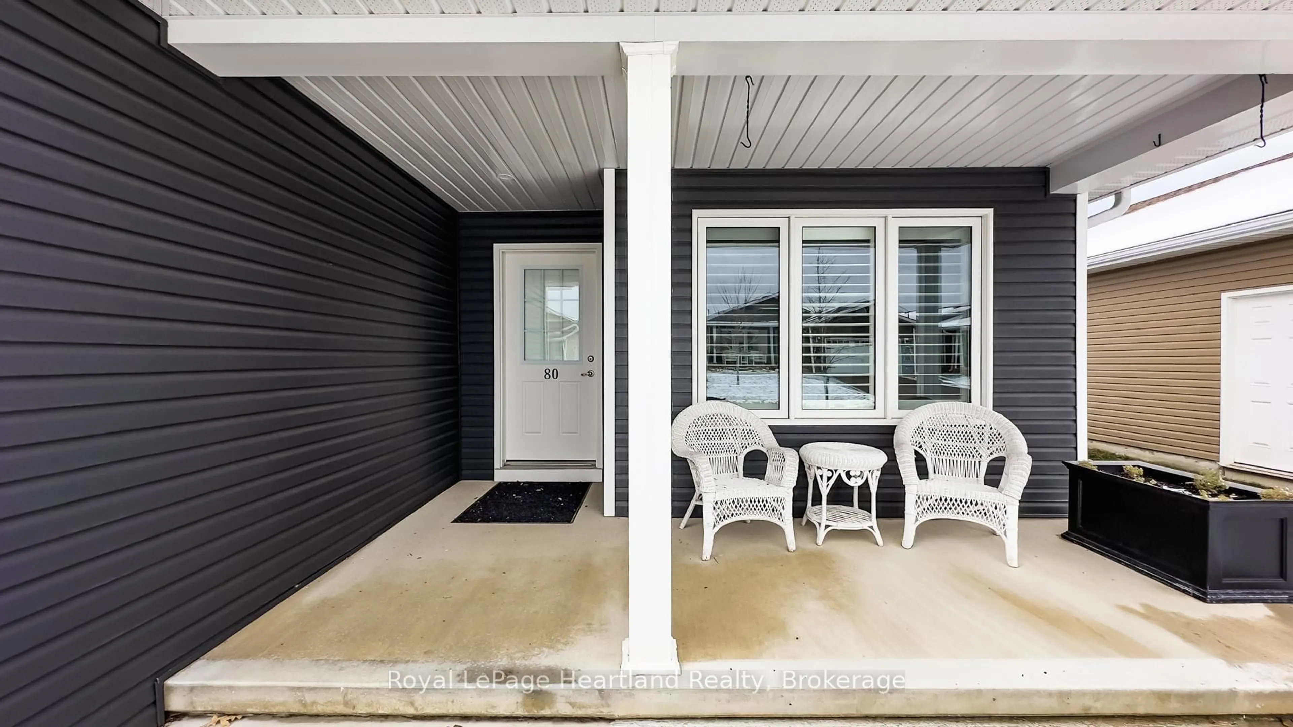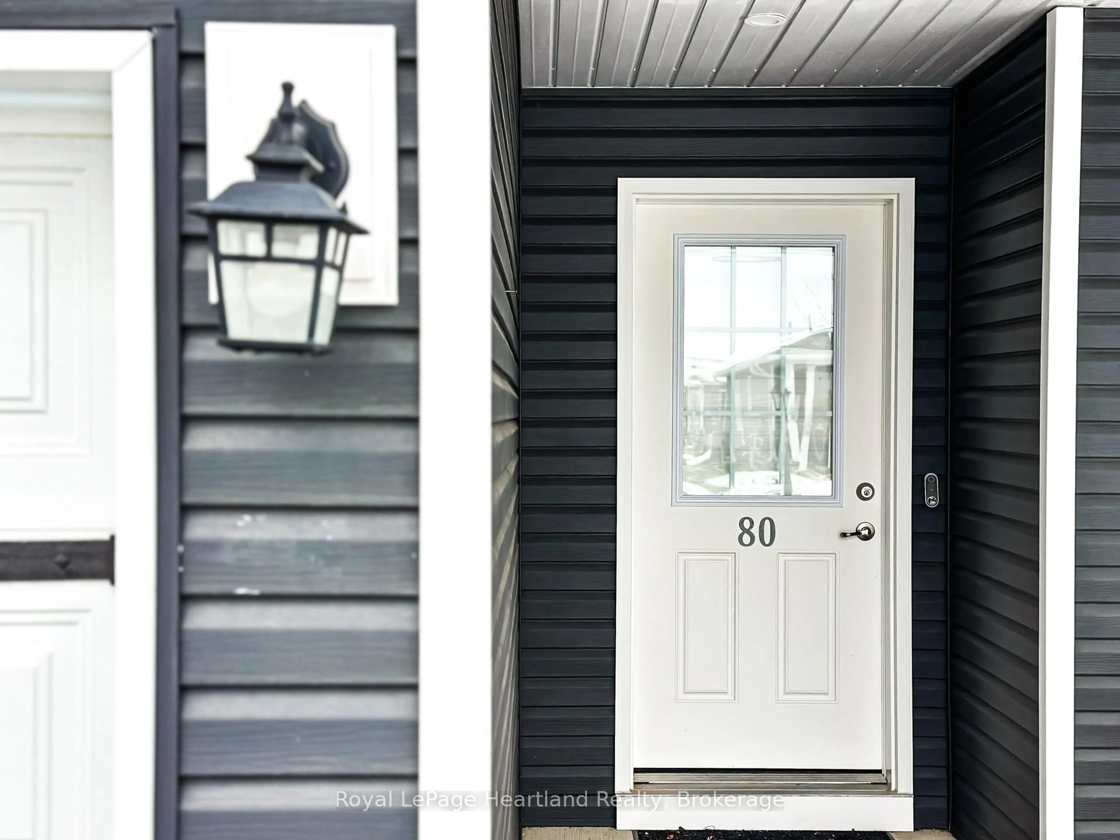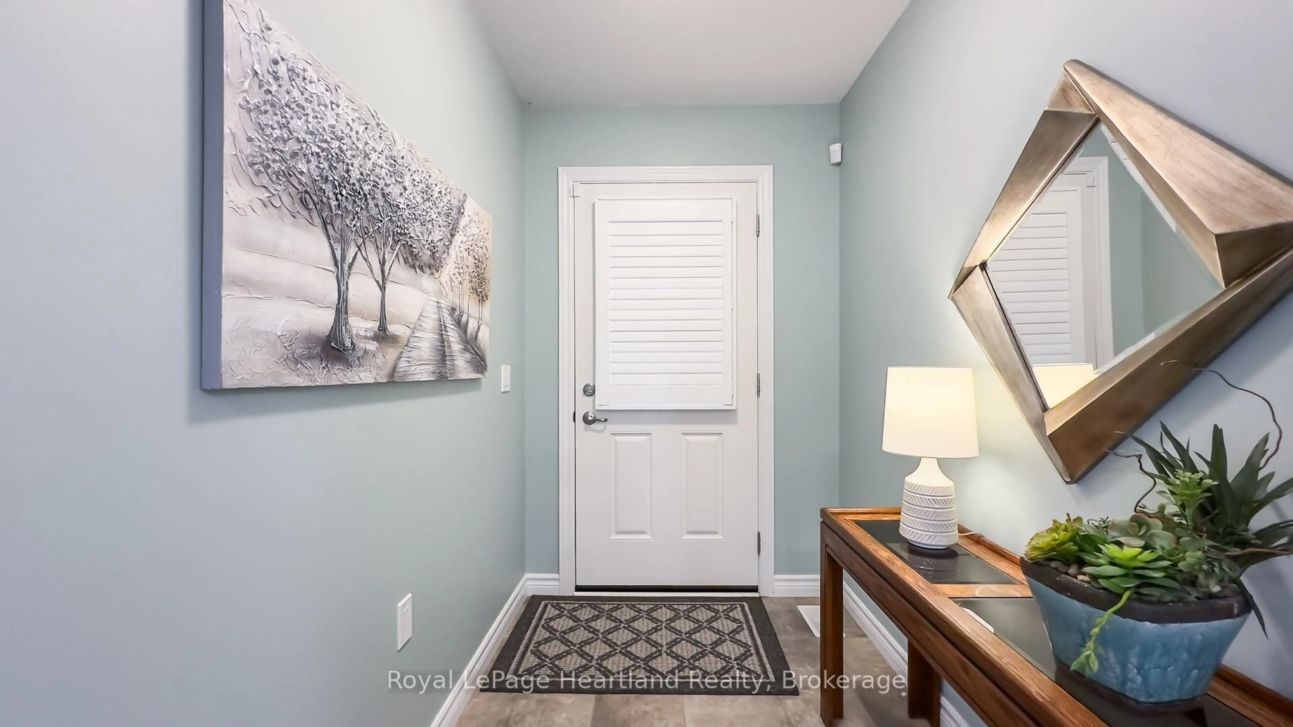80 LAKE BREEZE Dr, Ashfield-Colborne-Wawanosh, Ontario N7A 0B9
Contact us about this property
Highlights
Estimated valueThis is the price Wahi expects this property to sell for.
The calculation is powered by our Instant Home Value Estimate, which uses current market and property price trends to estimate your home’s value with a 90% accuracy rate.Not available
Price/Sqft$393/sqft
Monthly cost
Open Calculator
Description
Look no further for this rare Watersedge with sunroom; a floor plan that is no-longer-available! This spacious home provides storage under the entire home in the full crawlspace. Guests will enjoy the 2nd bedroom at the front of the home paired with the 4-piece main bath. The secluded primary suite featuring an oversized walk-in closet with space for cabinetry along with its own private 3-piece ensuite is tucked away from the main area of the home ensuring a good night's sleep. The living room, dining room and kitchen create an ideal area for hosting family and friends, complemented by an upgraded grey kitchen with pantry, tiled backsplash, crown moulding and stainless steel smudge proof appliances. This kitchen configuration appeals to those who love to cook. The home features California shutters, custom blinds and flows effortlessly into a sun-filled window-lined sunroom with patio-door access to the deck and an electric corner fireplace. Outside you'll find a beautifully landscaped front yard with covered concrete porch, a privacy-fenced surrounding the back deck, and gazebo with a durable Toja cover. The new owner will enjoy parking their vehicles in the 2-car garage with direct entry into the laundry room. This home is set within a vibrant lakeside community known as The Bluff's on Huron which is an active 55+ lifestyle community offering an 8,000 sq ft clubhouse with fitness center, gathering spaces, billiards, daily activities, an indoor pool, sauna, pickleball courts and dog park. Bask in sun at the private beach, gaze at the Lake Huron sunsets from the lakefront common area, organize a golf game or venture into Canada's prettiest town; the Town of Goderich just minutes from The Bluff's.
Property Details
Interior
Features
Exterior
Features
Parking
Garage spaces 2
Garage type Attached
Other parking spaces 2
Total parking spaces 4
Property History
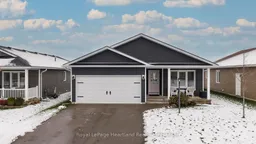 43
43
