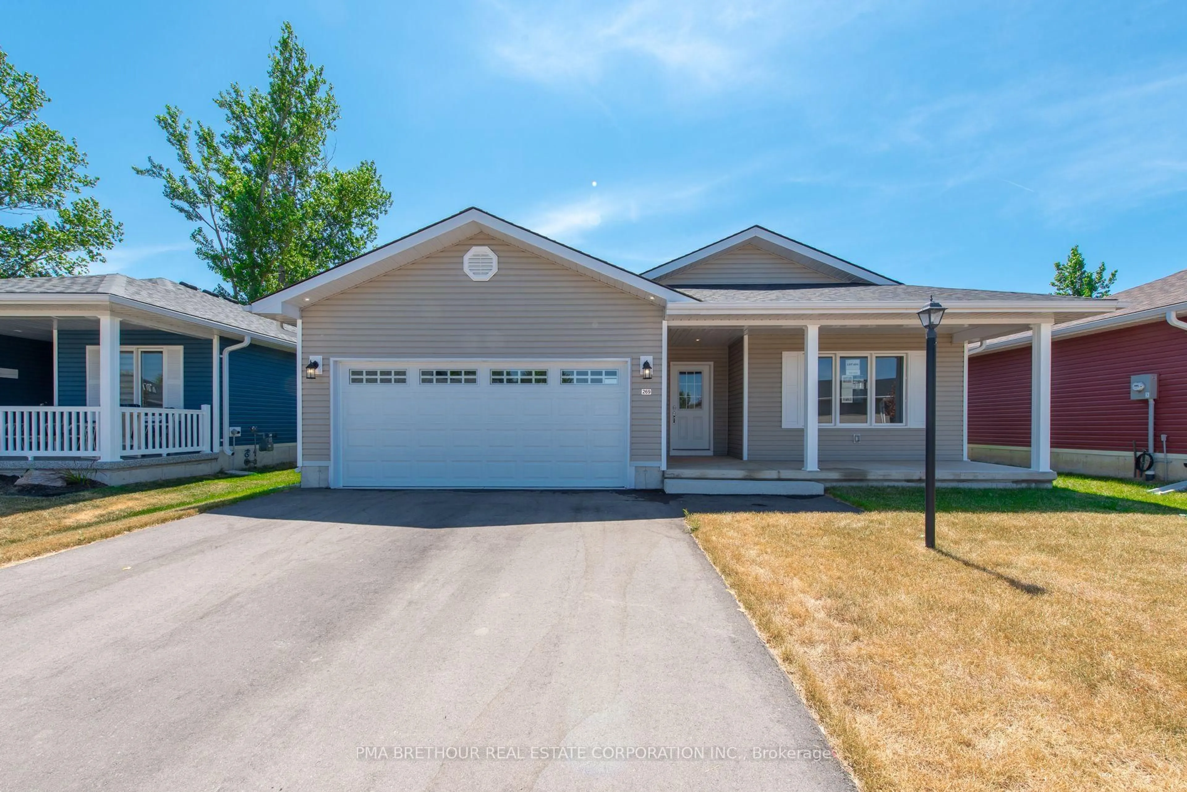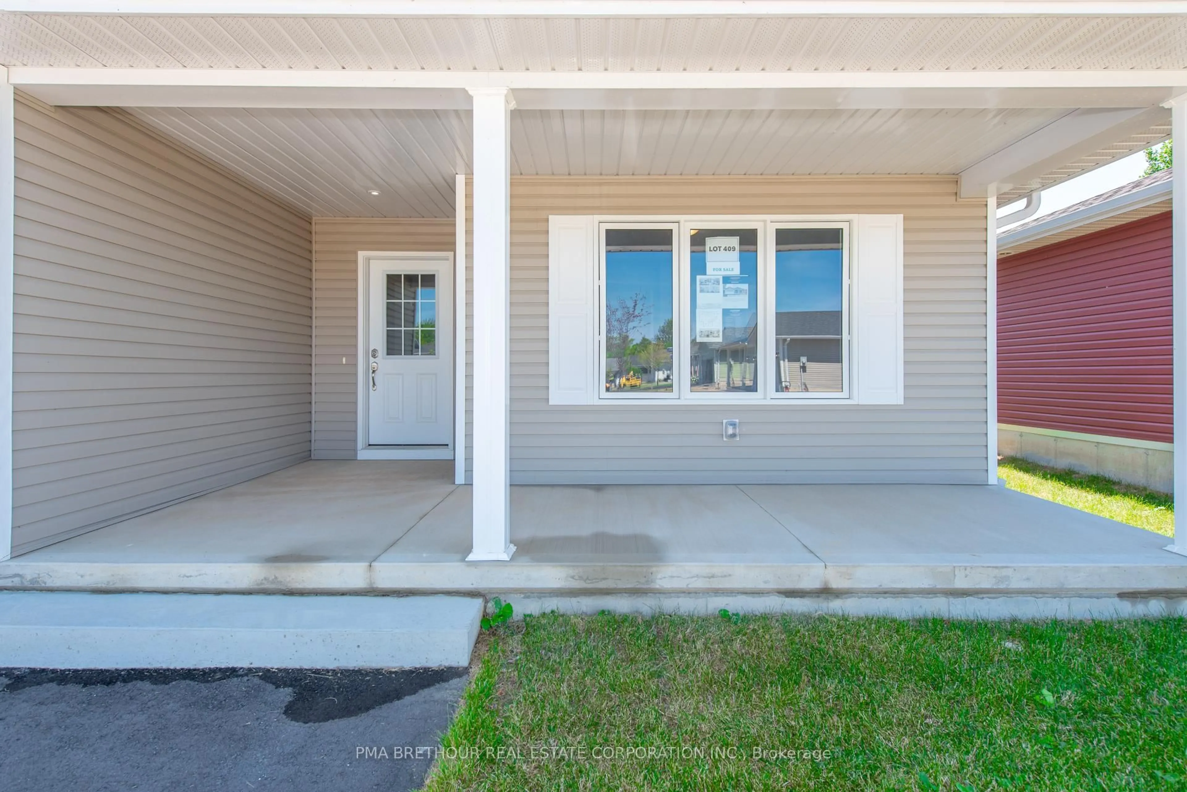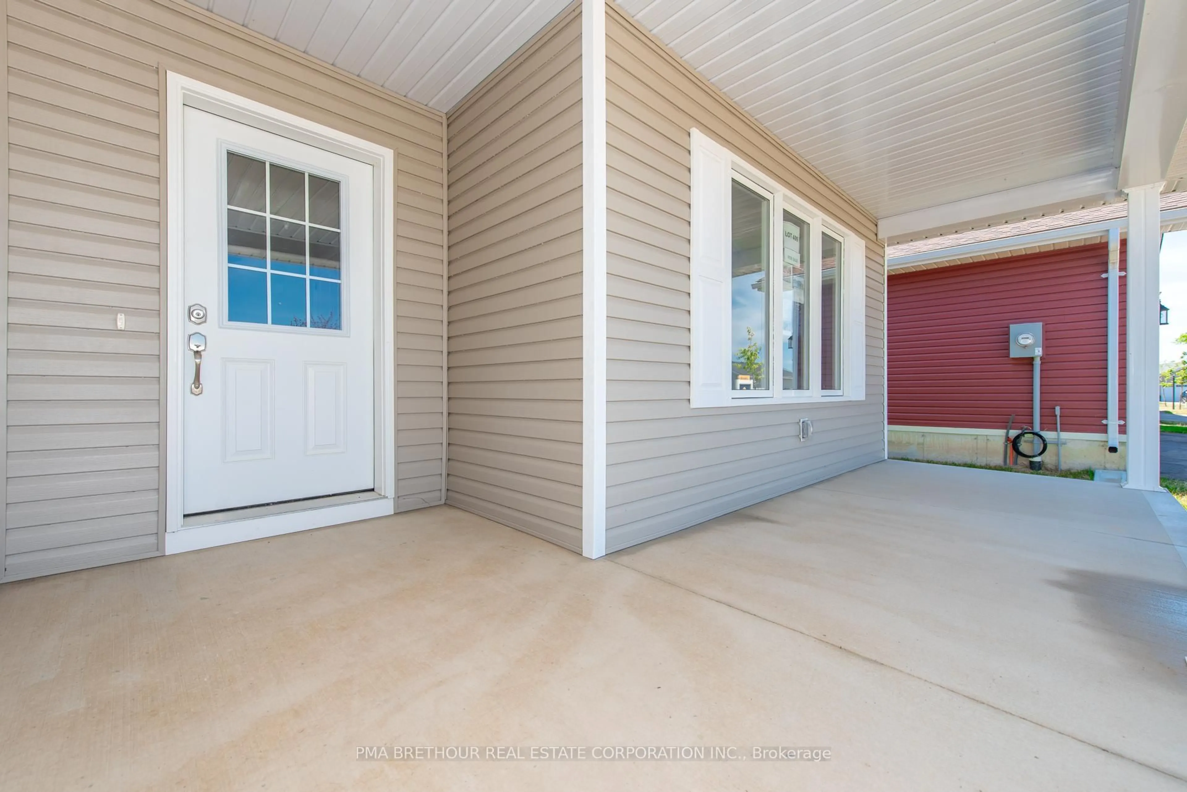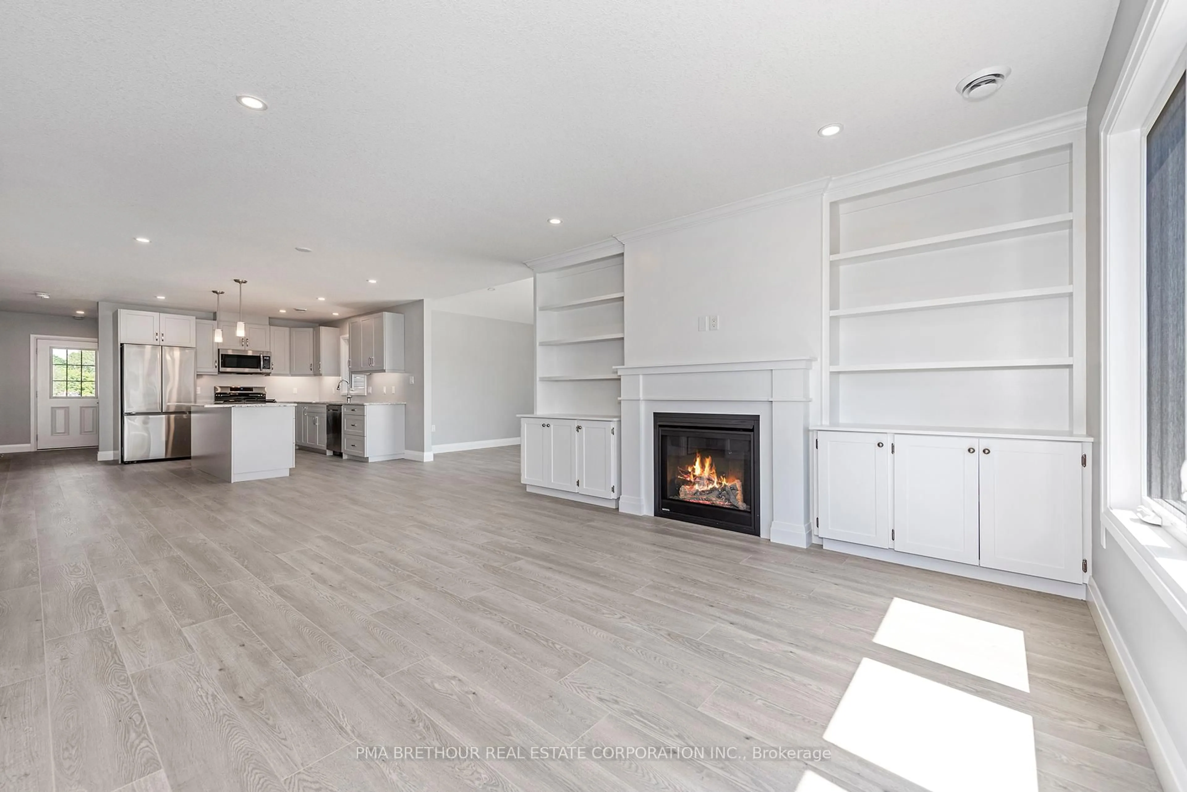8 Sweet Water Dr, Ashfield-Colborne-Wawanosh, Ontario N7A 0C6
Contact us about this property
Highlights
Estimated valueThis is the price Wahi expects this property to sell for.
The calculation is powered by our Instant Home Value Estimate, which uses current market and property price trends to estimate your home’s value with a 90% accuracy rate.Not available
Price/Sqft$350/sqft
Monthly cost
Open Calculator
Description
Welcome to The Bluffs at Huron, year round adult land lease community offering spectacular sunsets & large clubhouse & wide range of activities. Breathtaking views and beach access to Lake Huron could be your very own slice of paradise! The Creekview model NEW home located in Phase 4, is move in ready. This right sized spacious bungalow is open concept with approx. 1176 sq ft finished living space. 2 beds, 2 baths. Radiant in-floor heating throughout, forced air gas furnace, gas fireplace and central air to keep you comfortable. Laminate flooring throughout. Modern kitchen w/upgraded extra tall soft close cabinets, lazy susan & a center island plus 4 stainless steel appliances. Luxurious spacious master bedroom w/ensuite & walk-in closet. Main floor laundry area. Sliding doors to backyard. $35,100.00 included upgrades. Ask about our Summer Lifestyle Incentive Program for additional savings!
Property Details
Interior
Features
Main Floor
Kitchen
2.84 x 2.97Open Concept / Centre Island / Stainless Steel Appl
Dining
4.45 x 2.92Sliding Doors / W/O To Yard
Primary
4.6 x 3.4Ensuite Bath / W/I Closet
2nd Br
3.61 x 3.0Closet / Window
Exterior
Features
Parking
Garage spaces 2
Garage type Attached
Other parking spaces 2
Total parking spaces 4
Property History
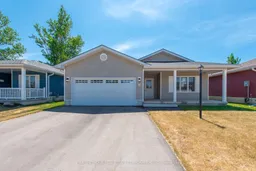 43
43
