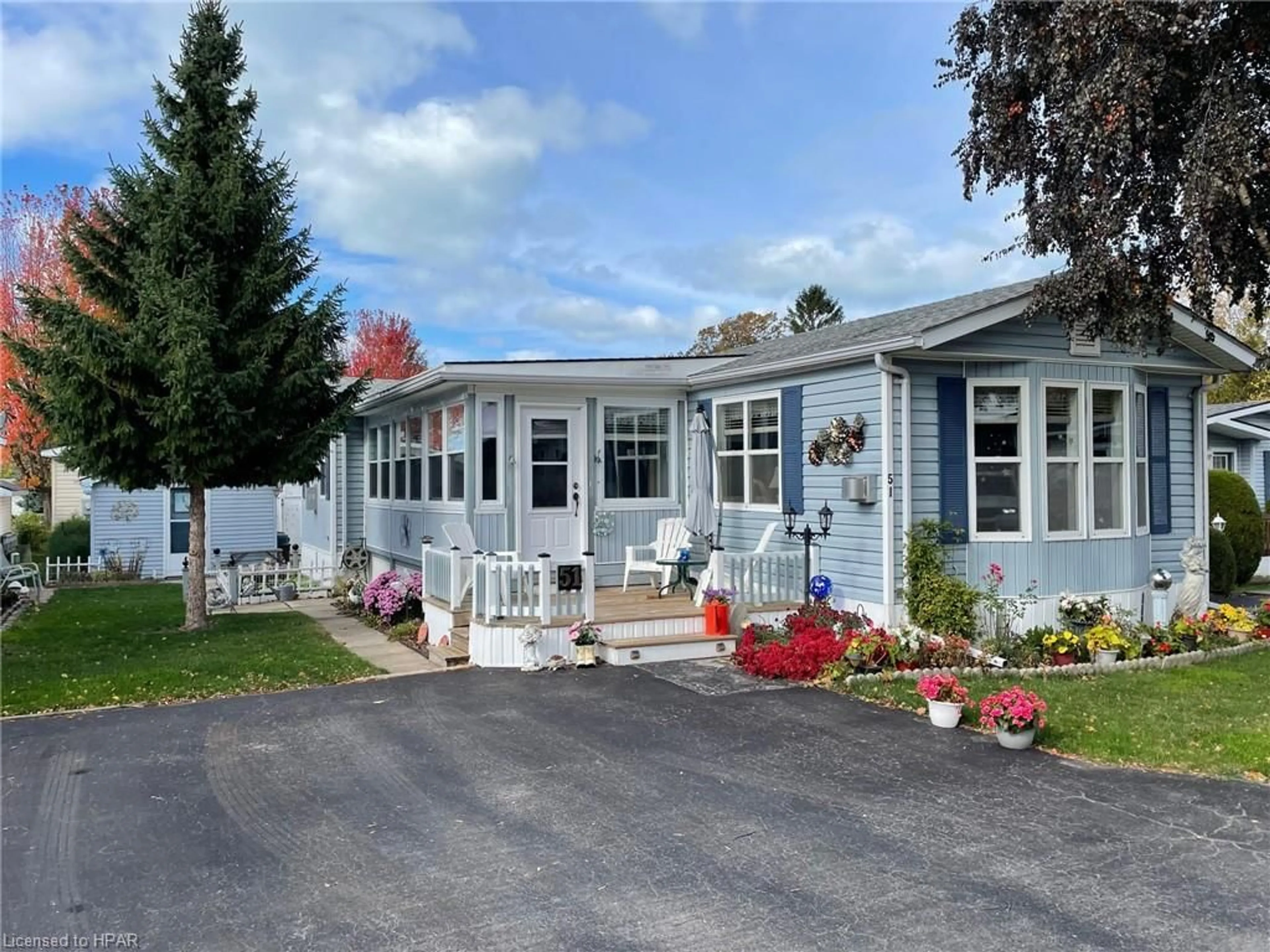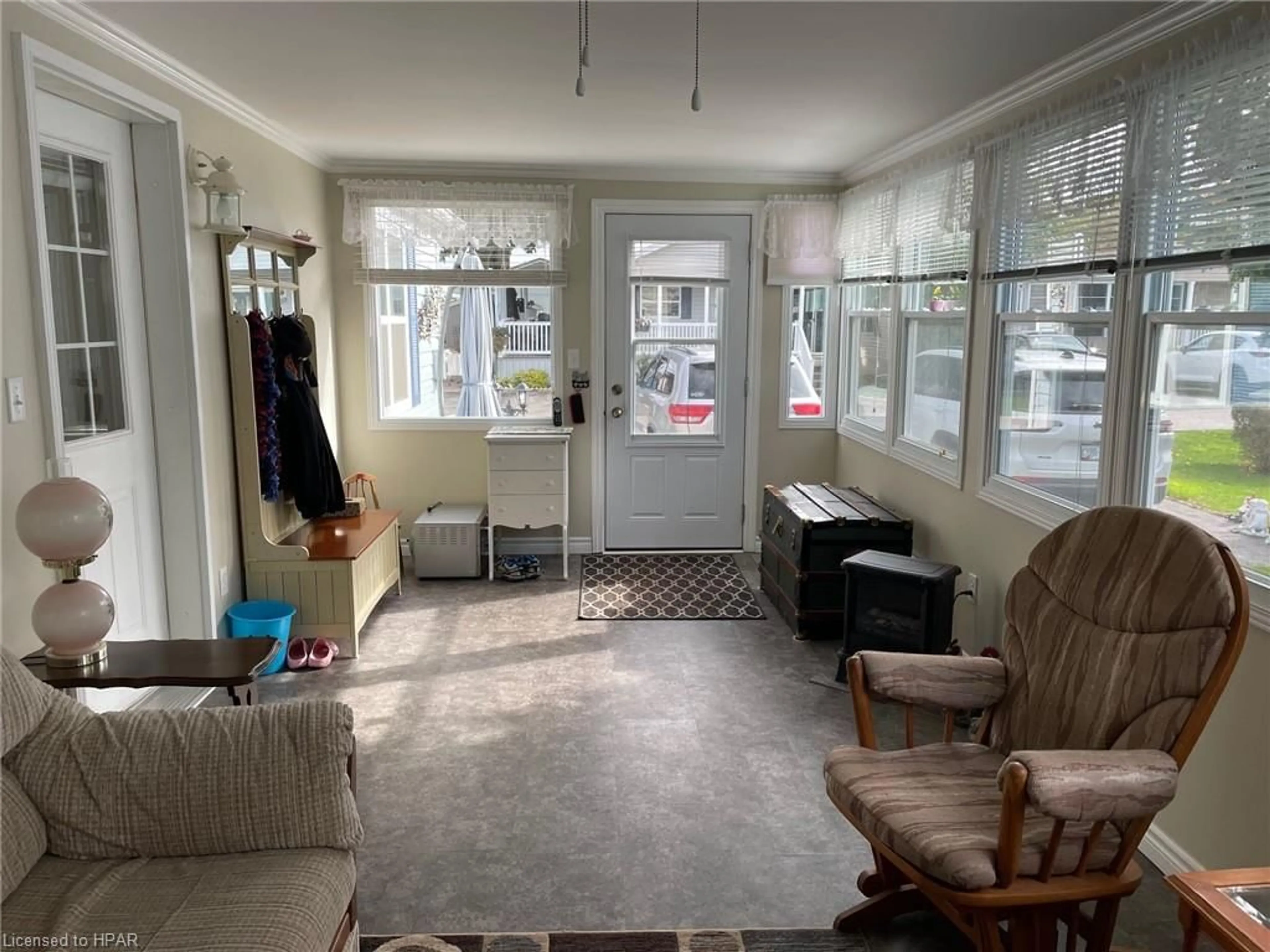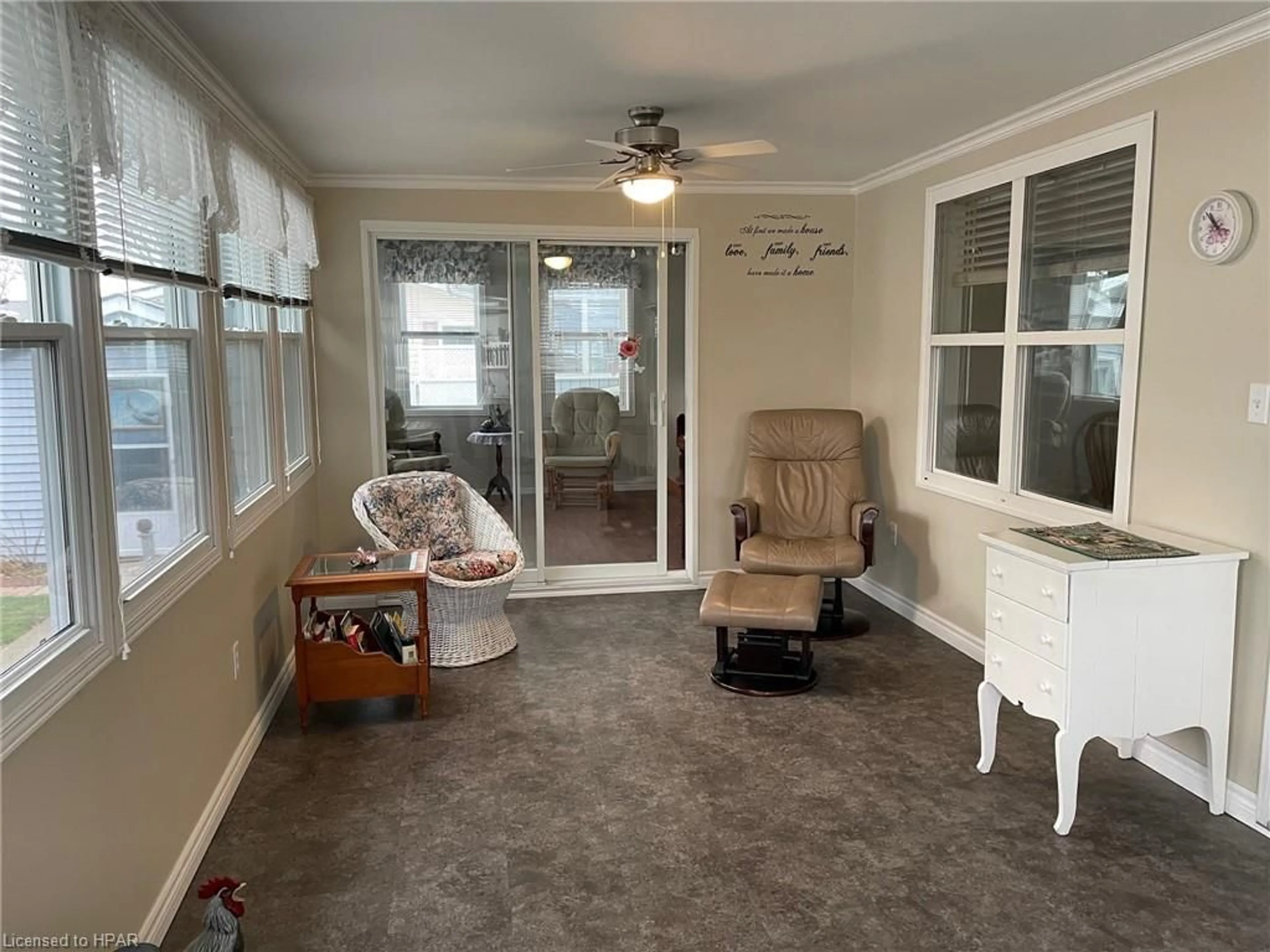51 Cherokee Lane, Meneset, Ontario N7A 3Y2
Contact us about this property
Highlights
Estimated ValueThis is the price Wahi expects this property to sell for.
The calculation is powered by our Instant Home Value Estimate, which uses current market and property price trends to estimate your home’s value with a 90% accuracy rate.$295,000*
Price/Sqft$233/sqft
Days On Market43 days
Est. Mortgage$1,456/mth
Tax Amount (2023)$825/yr
Description
Welcome to 51 Cherokee Lane in the 55+, "lakefront” land lease community, Meneset on the Lake. This 1451 sq. ft. spacious home is 16’ wide giving the extra 2’ compared to most units which are 14’ wide. As you enter the home you will be greeted by the well lit 4 season fully insulated sunroom with an abundance of new windows (2019) lining this 10’ X 20’ sunroom & vinyl plank flooring.Take note of the extra wide door ways for accessibility. The open concept kitchen, dining & living room area is fantastic to entertain guests or simply enjoy the large, open living space. The bright white kitchen comes with loads of cabinetry & countertop space for those who love to cook. A large dining room table & sideboard completes this space beautifully. Oversized pieces of furniture easily fit in the roomy living room with a cozy corner NG fireplace. It’s the perfect spot to display those treasured pieces of furniture you can’t part with. Guests can sleep in the spacious guest bedroom big enough for a queen size bed & dressers. The primary bedroom accommodates a king size bed with nightstands & dressers. Tucked away at the back of the sunroom is a cozy sitting room, a great spot to read a book or relax by the fireplace. Enjoy the privacy of the back patio just off the back entrance with storage cabinets +++. Speaking of storage, underneath this home you are able to store off season furniture, bikes etc. Tinker away in the 12’ X 16’ shed with electricity when you aren’t at the beach! Meneset on the Lake is a lifestyle community with an active clubhouse, drive down immaculate beach, paved streets, garden plots & outdoor storage. This home has it all!
Property Details
Interior
Features
Main Floor
Sunroom
6.10 x 3.05Mud Room
2.13 x 1.83Sitting Room
3.63 x 3.05Living Room
5.18 x 4.80Exterior
Features
Parking
Garage spaces -
Garage type -
Total parking spaces 2
Property History
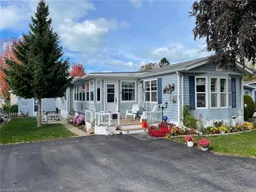 38
38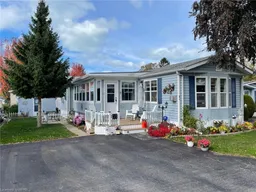 36
36
