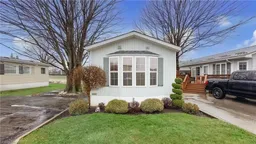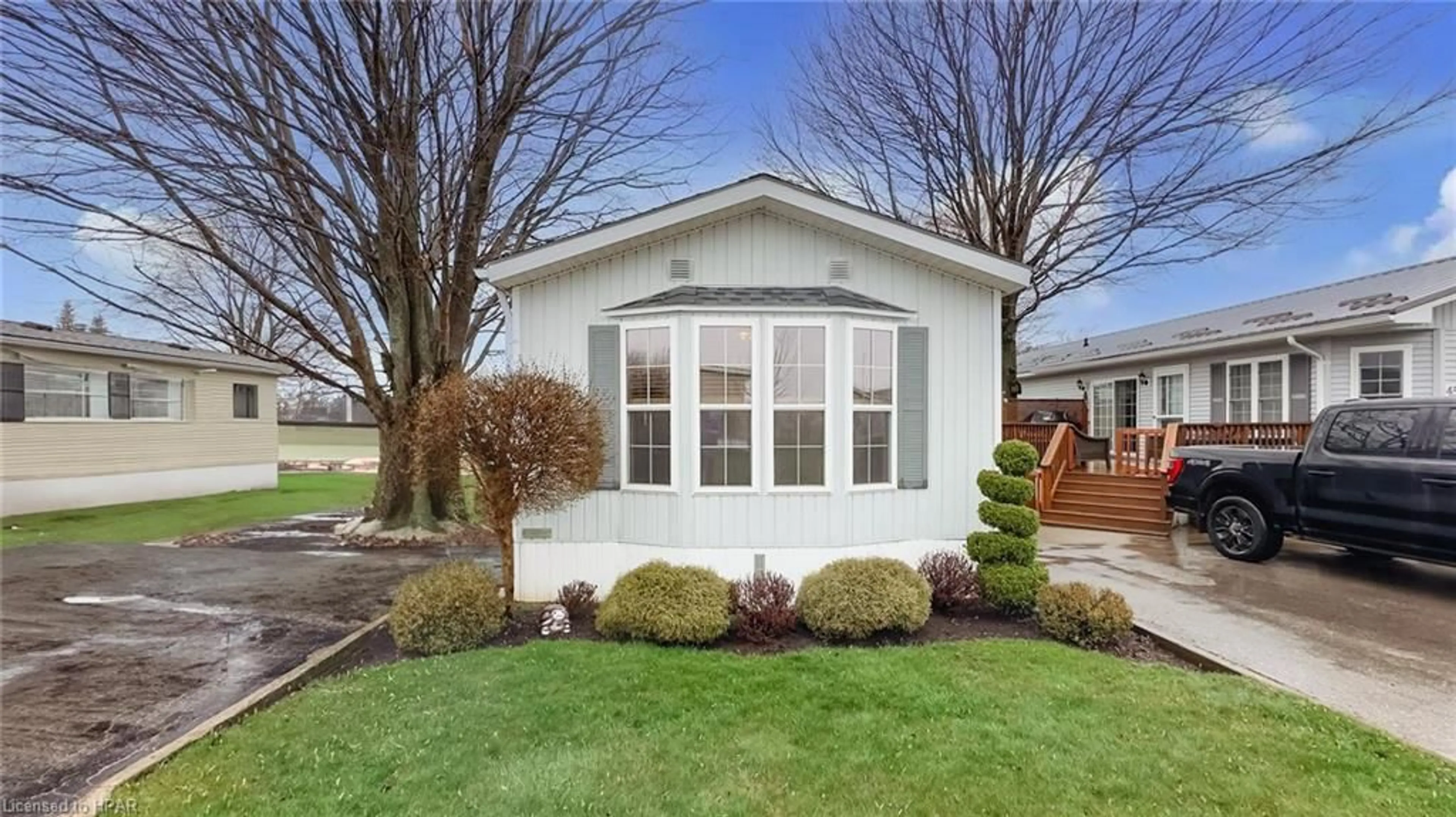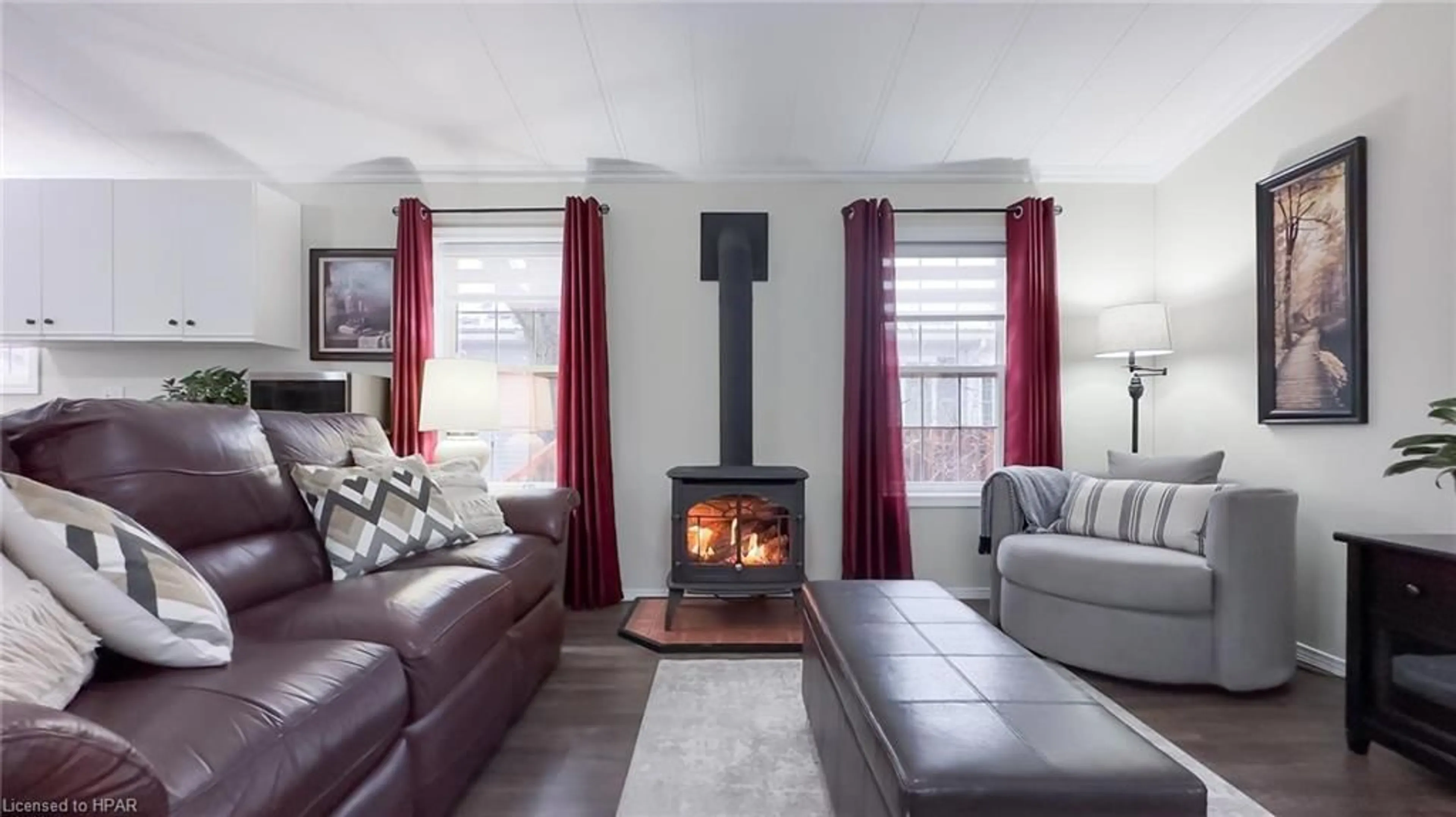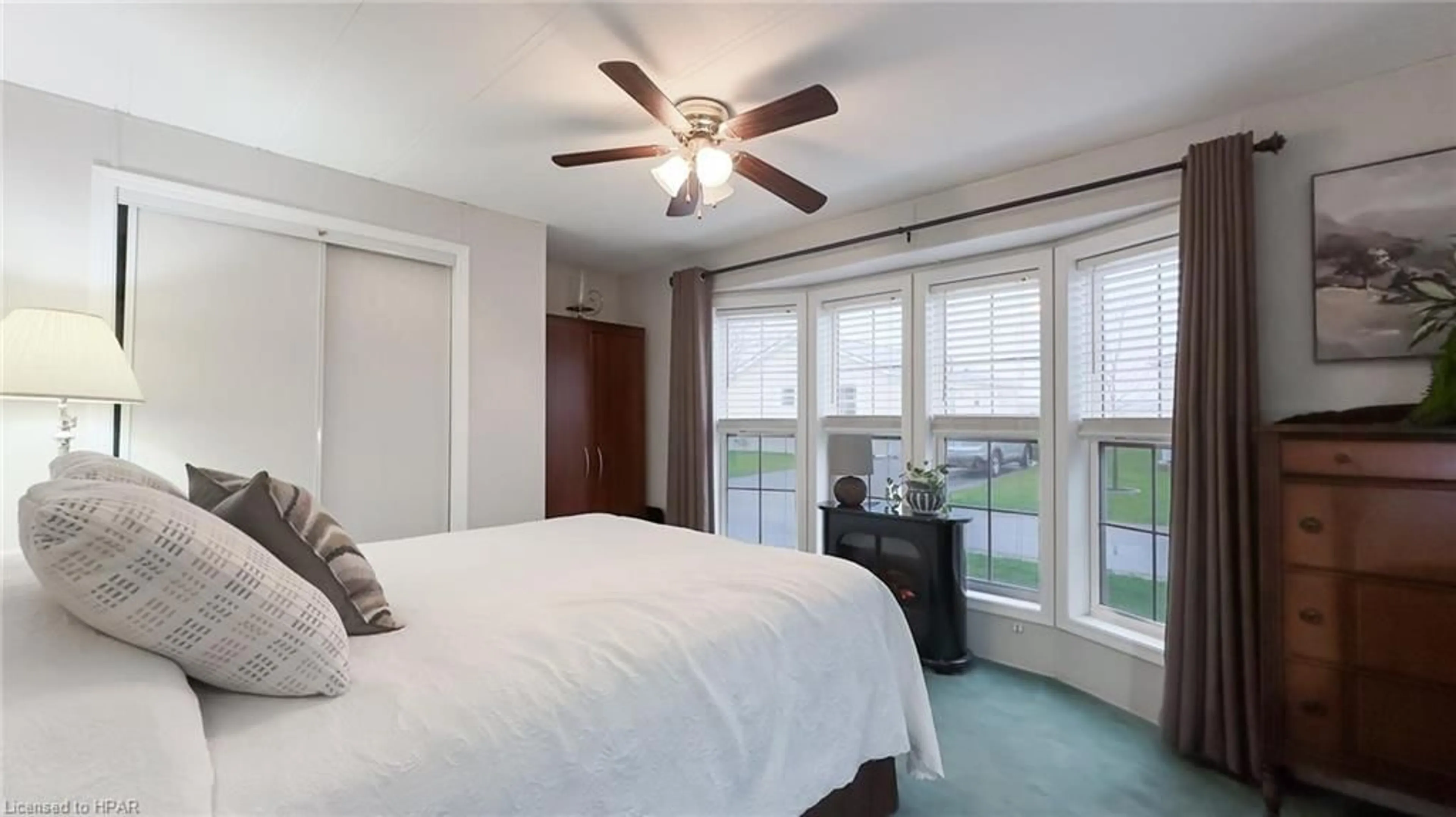47 Algonquin Lane, Meneset, Ontario N7A 1P8
Contact us about this property
Highlights
Estimated ValueThis is the price Wahi expects this property to sell for.
The calculation is powered by our Instant Home Value Estimate, which uses current market and property price trends to estimate your home’s value with a 90% accuracy rate.$298,000*
Price/Sqft$275/sqft
Days On Market14 days
Est. Mortgage$1,327/mth
Tax Amount (2024)$748/yr
Description
Welcome to 47 Algonquin Lane, in the desirable Meneset on the Lake community by Parkbridge. Your charming lakeside retreat nestled on the shores of Lake Huron awaits! This well-maintained and affordable home offers breathtaking views of Lake Huron sunsets just a short 2-minute walk from your door. With a great location in the park, Algonquin is the only street that can access two entry/exits as you go between Goderich for your errands. Step inside to discover a bright, open-concept layout, seamlessly blending (with its tall ceilings) the kitchen, dining, and living areas. With 2 bedrooms, each at either end, and two 3-piece baths, this home boasts both comfort and style. The primary bedroom features a spacious closet, and ensuite bathroom, with sliding door for added convenience. Recent updates include new flooring, countertops, faucets, tinted windows for privacy, and fresh paint throughout. A dedicated laundry / utility room makes this home feel established and functional. Outdoor living is a joy with shaded areas perfect for enjoying summer afternoons on the spacious deck or lower patio. Plus, a shed with hydro provides additional storage or workshop space. Residents also have access to private sandy beaches, the marina, and community clubhouse amenities. Don't miss the opportunity to make this your lakeside oasis. Schedule your private viewing today!
Property Details
Interior
Features
Main Floor
Bathroom
1.85 x 2.363-Piece
Bedroom
4.55 x 3.35Bathroom
4.55 x 1.553-piece / ensuite
Foyer
2.62 x 2.36Exterior
Features
Parking
Garage spaces -
Garage type -
Total parking spaces 3
Property History
 38
38




