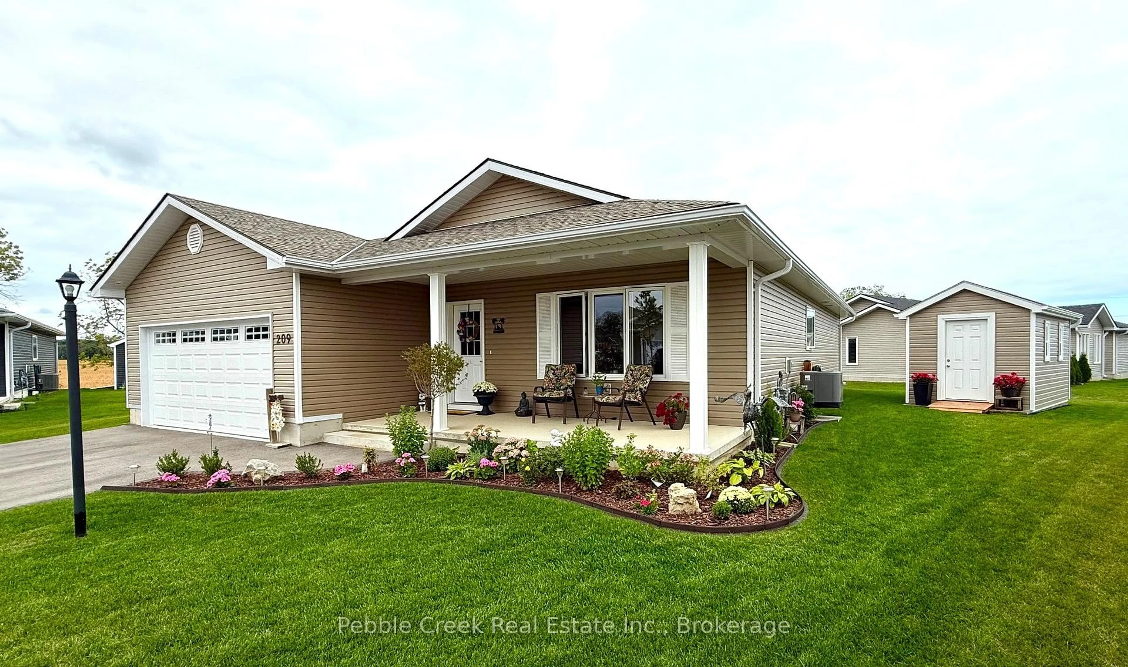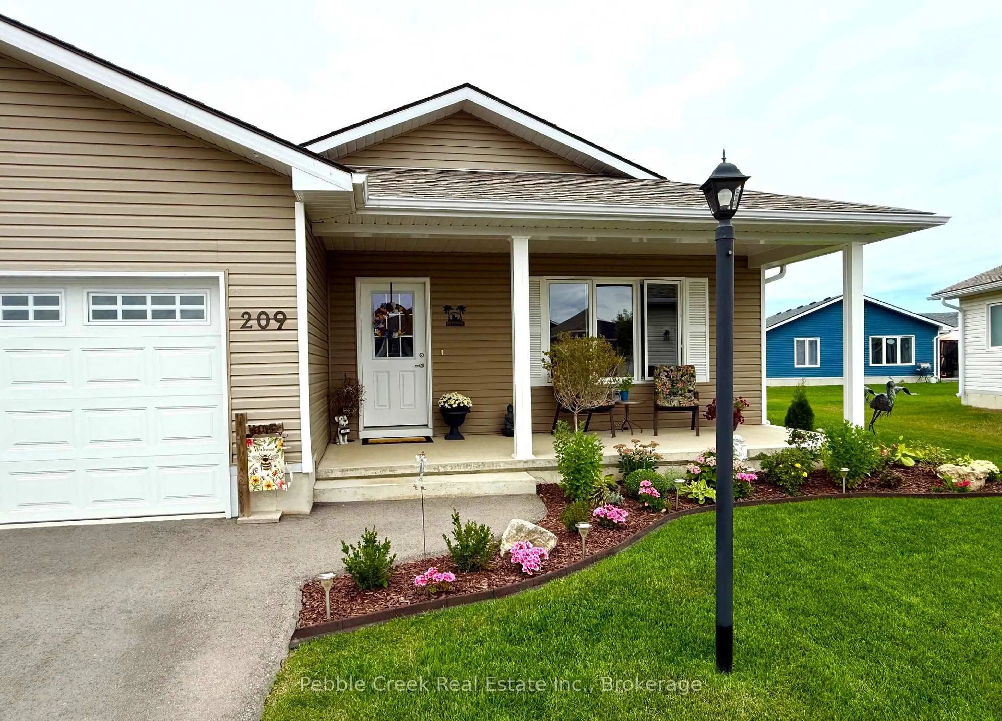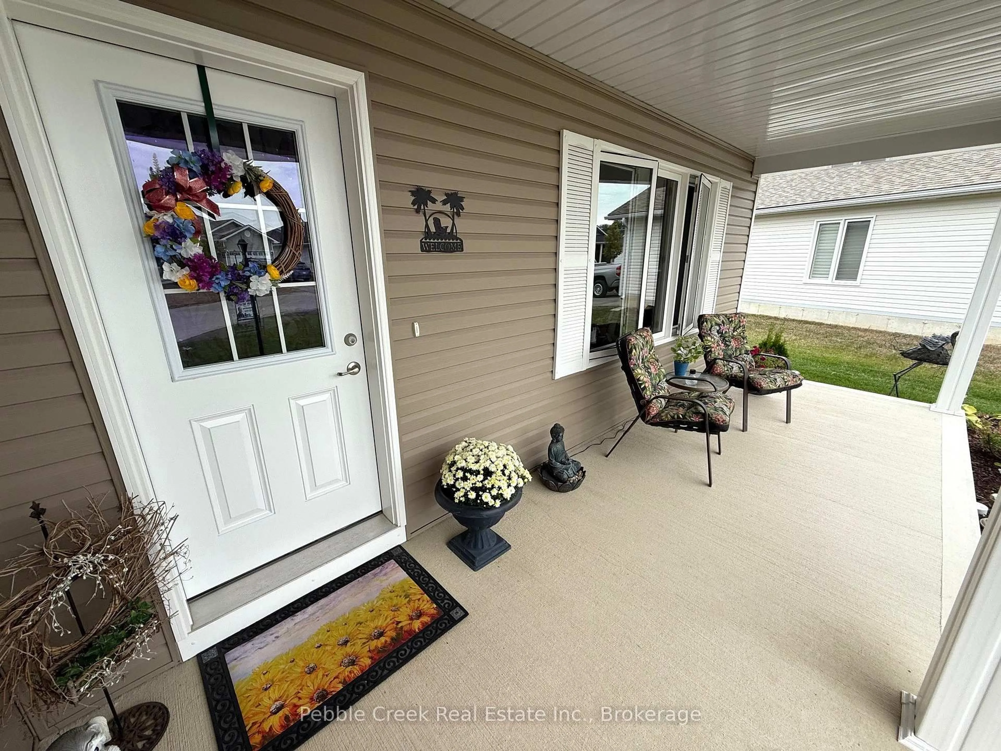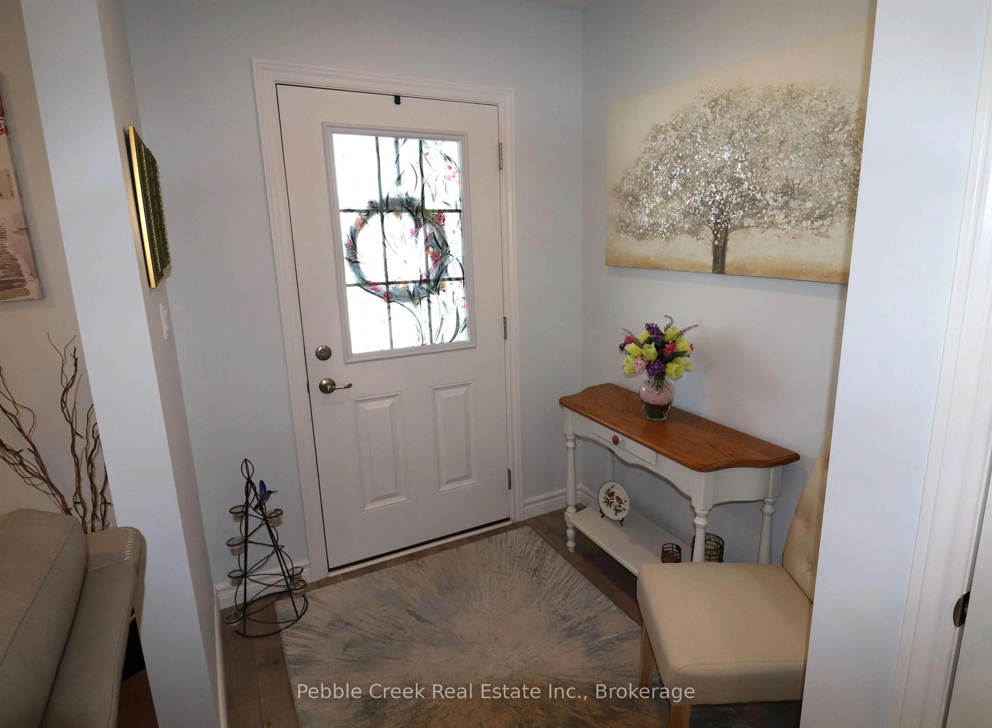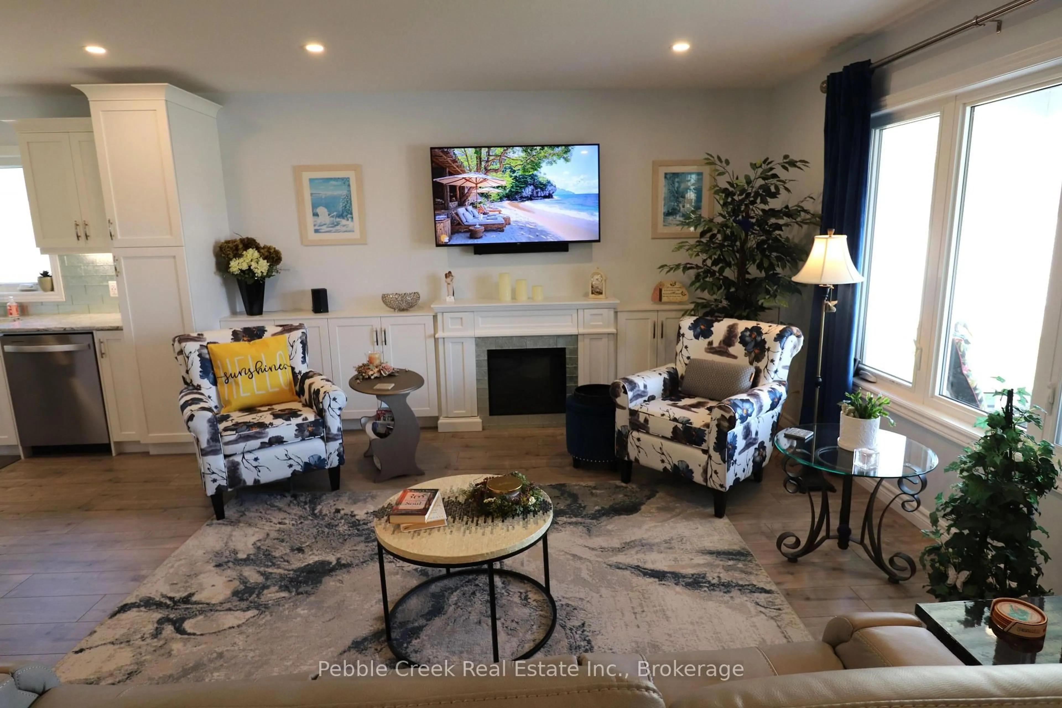Sold conditionally
Re-listed 114 days ago
209 Lake Breeze Dr, Ashfield-Colborne-Wawanosh, Ontario N7A 0C6
•
•
•
•
Sold for $···,···
•
•
•
•
Contact us about this property
Highlights
Days on marketSold
Total days on marketWahi shows you the total number of days a property has been on market, including days it's been off market then re-listed, as long as it's within 30 days of being off market.
298 daysEstimated valueThis is the price Wahi expects this property to sell for.
The calculation is powered by our Instant Home Value Estimate, which uses current market and property price trends to estimate your home’s value with a 90% accuracy rate.Not available
Price/Sqft$332/sqft
Monthly cost
Open Calculator
Description
Property Details
Interior
Features
Heating: Forced Air
Cooling: Central Air
Fireplace
Exterior
Features
Pool: Community, Indoor
Parking
Garage spaces 2
Garage type Attached
Other parking spaces 2
Total parking spaces 4
Property History
Login required
Price changeActive
$•••,•••
Login required
Re-listed
$•••,•••
114 days on market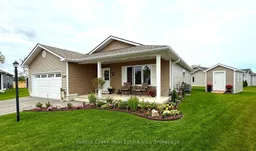 49Listing by trreb®
49Listing by trreb®
 49
49Login required
Expired
Login required
Listed
$•••,•••
Stayed --183 days on market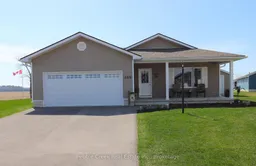 Listing by trreb®
Listing by trreb®

Property listed by Pebble Creek Real Estate Inc., Brokerage

Interested in this property?Get in touch to get the inside scoop.
