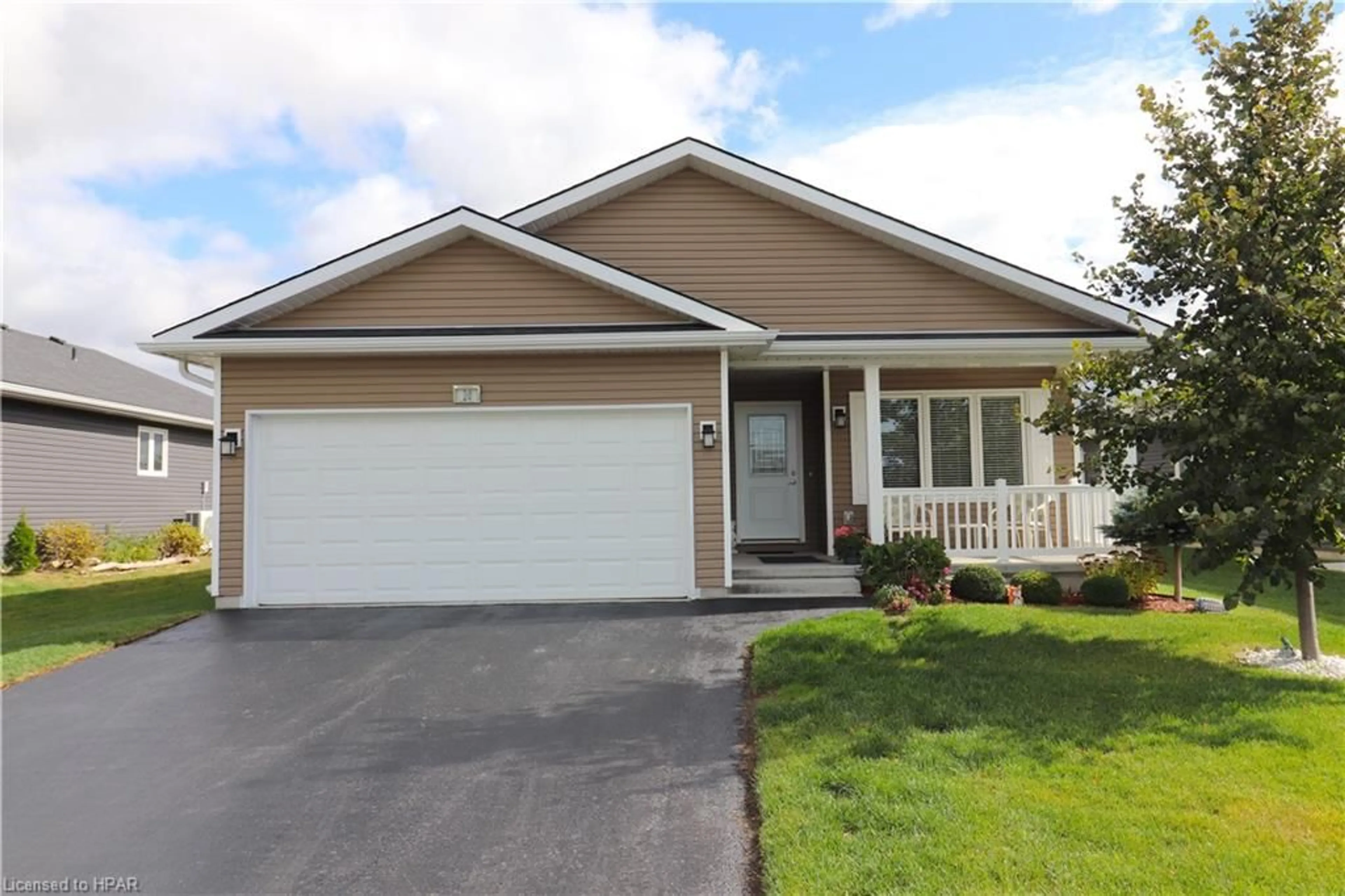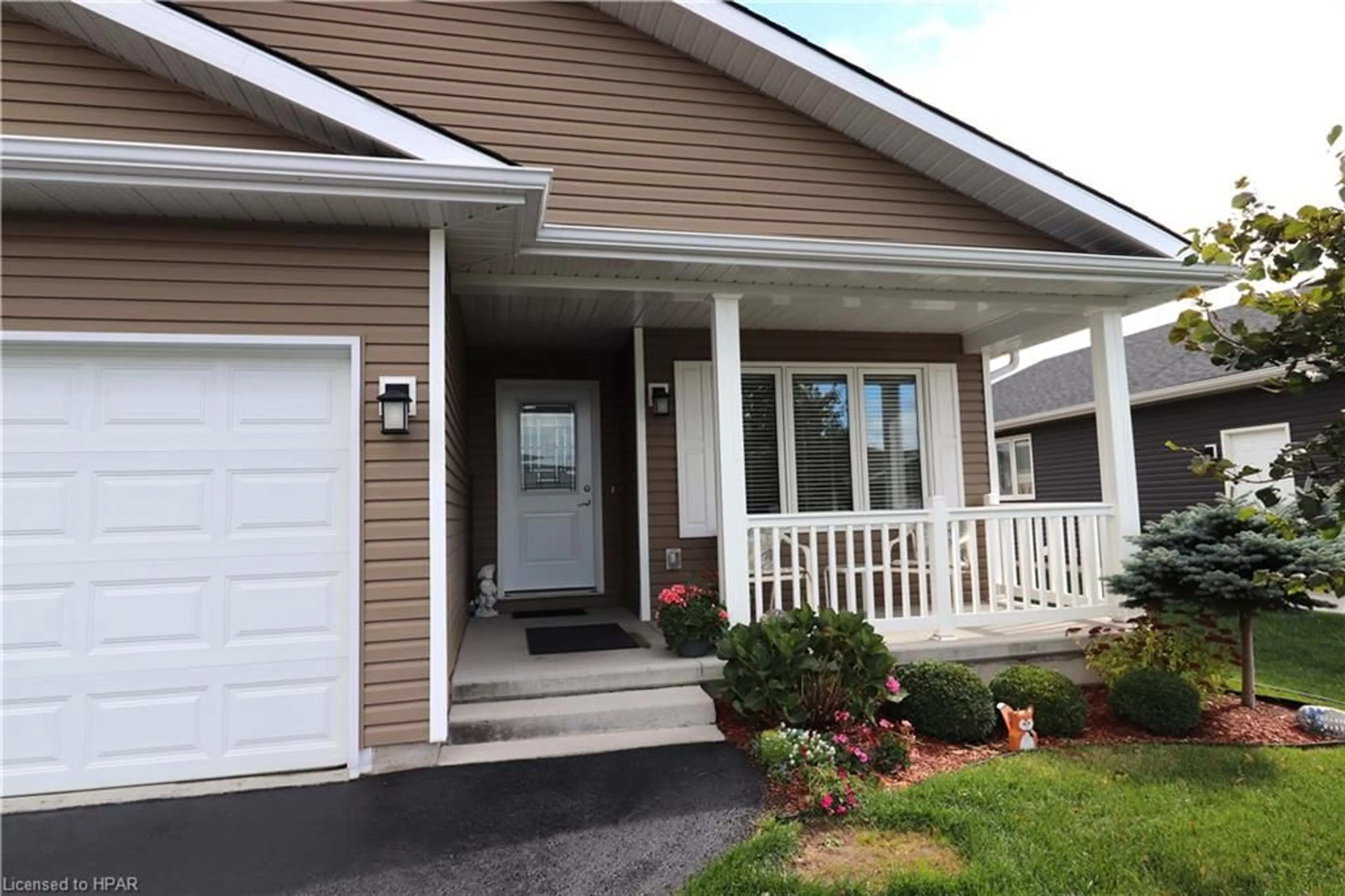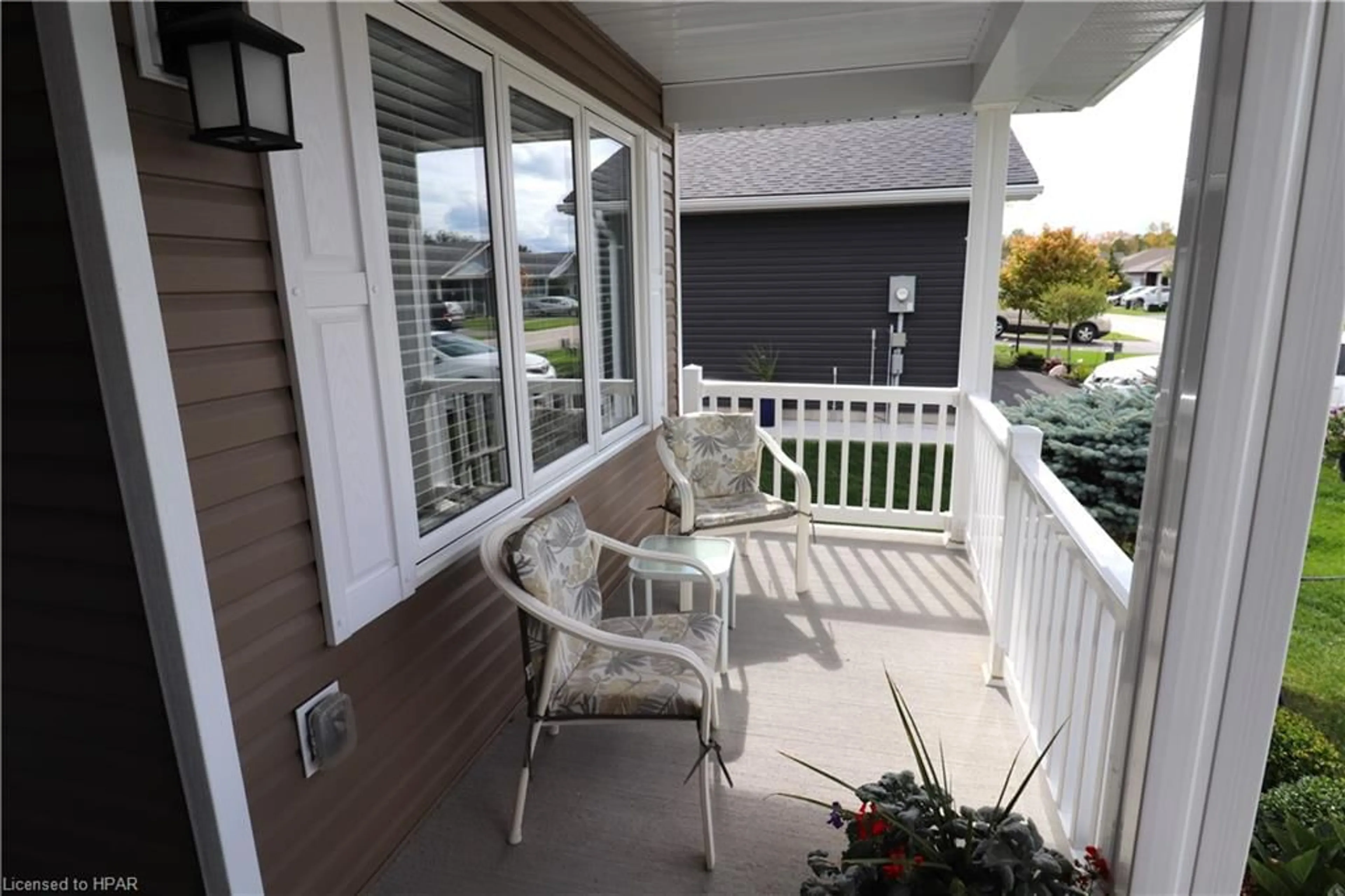20 Huron Heights Dr, Ashfield-Colborne-Wawanosh, Ontario N7A 0B1
Contact us about this property
Highlights
Estimated ValueThis is the price Wahi expects this property to sell for.
The calculation is powered by our Instant Home Value Estimate, which uses current market and property price trends to estimate your home’s value with a 90% accuracy rate.$489,000*
Price/Sqft$360/sqft
Est. Mortgage$1,885/mth
Tax Amount (2024)$2,213/yr
Days On Market66 days
Description
Attractive and affordable open-concept bungalow located just around the corner from lake access and the rec center in the very desirable "Bluffs at Huron!” This fantastic "Watersedge” model offers 1217 sq feet of living space and still shows like new! Step inside from the inviting covered front porch and you’ll be very impressed with the large foyer and warm, welcoming feeling. The kitchen offers an abundance of cabinetry with upgraded appliances and double sink located in the peninsula. The spacious living/dining room is adjacent to the kitchen and features patio doors leading to the rear deck. There’s also a large primary bedroom with walk-in closet and 3pc ensuite bath, spare bedroom and an additional 4 pc bathroom. The oversized laundry room also includes a storage area with shelving. Plenty of additional storage options are available in the home as well, including a full crawl space. Also, for those wanting to keep their vehicles clean and safe there is an attached two car garage! This adorable home is located in an upscale land lease community, with private recreation center and indoor pool and located along the shores of Lake Huron, close to shopping and several golf courses. Call your REALTOR® today for a private viewing!
Property Details
Interior
Features
Main Floor
Foyer
5.00 x 1.55Bathroom
3-Piece
Kitchen
4.80 x 2.97Living Room/Dining Room
6.63 x 3.66Exterior
Features
Parking
Garage spaces 2
Garage type -
Other parking spaces 2
Total parking spaces 4
Property History
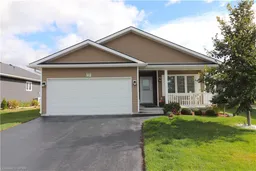 38
38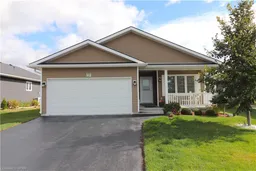 38
38
