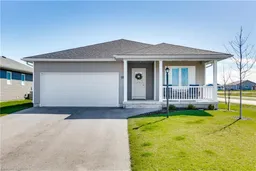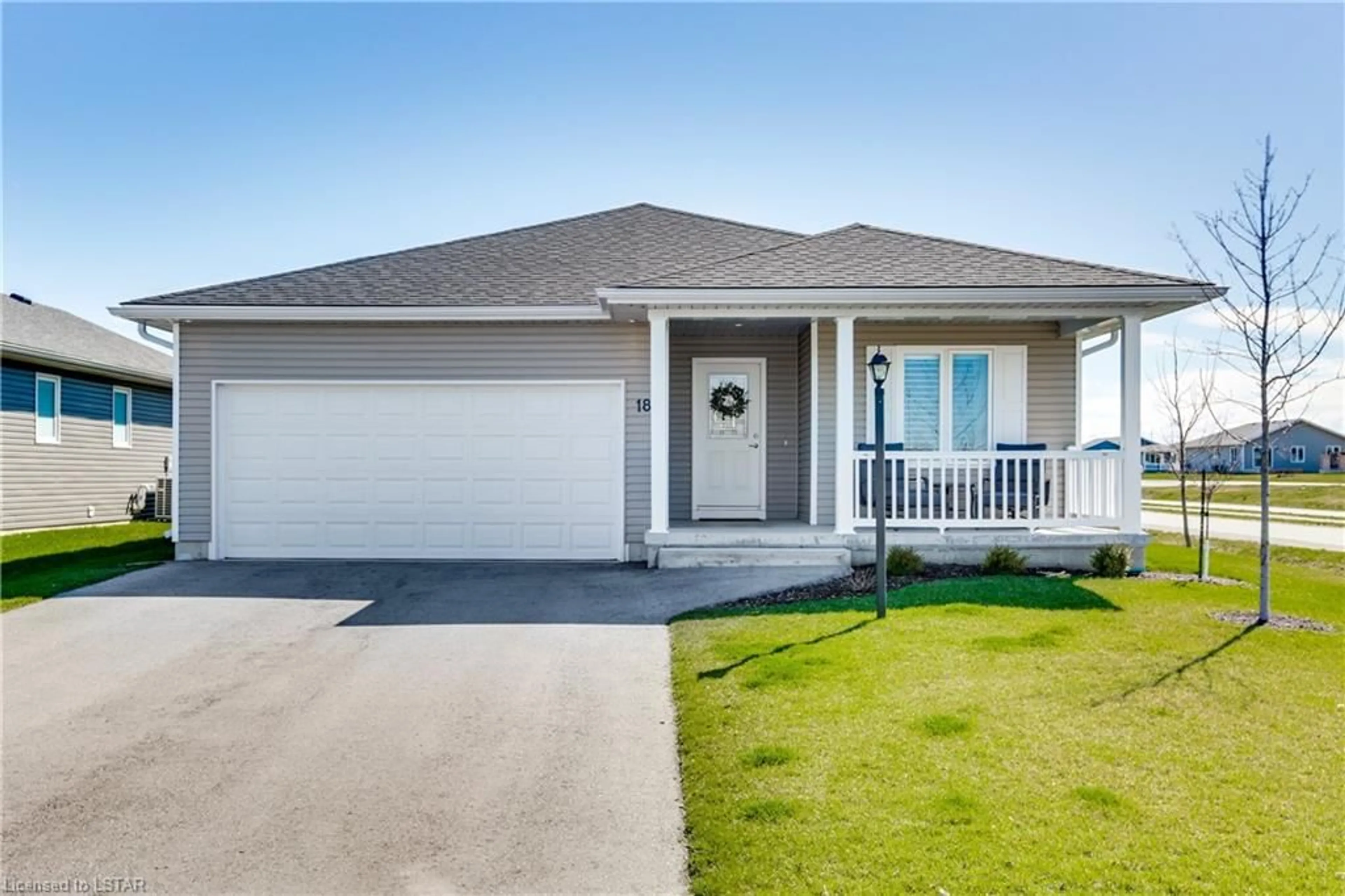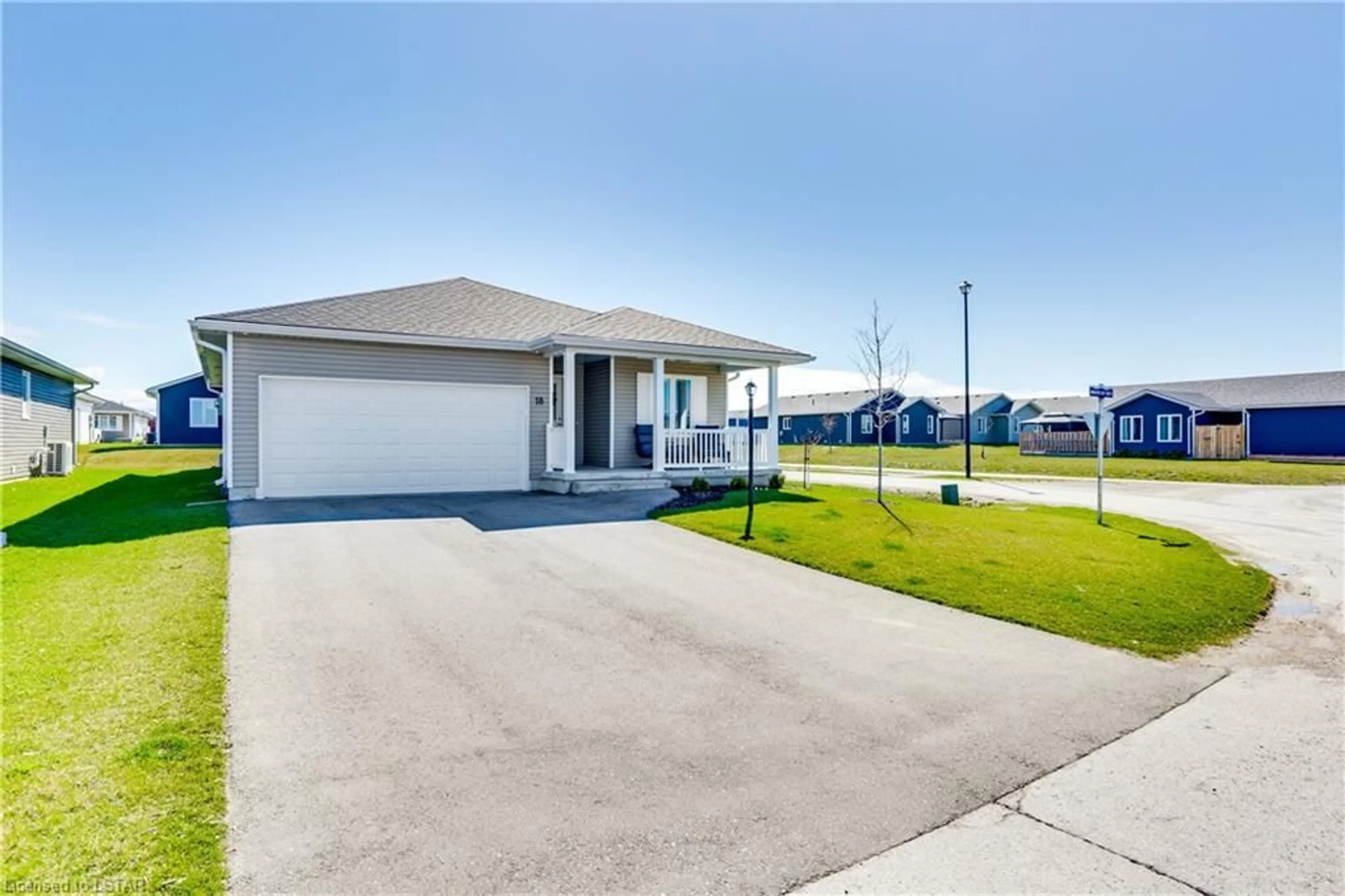18 Windward Way, Colborne Township, Ontario N7A 0B2
Contact us about this property
Highlights
Estimated ValueThis is the price Wahi expects this property to sell for.
The calculation is powered by our Instant Home Value Estimate, which uses current market and property price trends to estimate your home’s value with a 90% accuracy rate.$443,000*
Price/Sqft$382/sqft
Days On Market14 days
Est. Mortgage$1,932/mth
Tax Amount (2024)$2,173/yr
Description
Have you been searching for the perfect place to retire? Look no further! 18 Windward Way North is located at "The Bluffs on Huron”, a Prestigious 55+ Community on the Stunning Shores of Lake Huron. Direct Beach Access, Newly Built Detached Homes, and a State-of-the-Art Clubhouse set this Land Leased community a part. Offering an Indoor Salt Water Pool, Exercise Room, Exercise Programs (including Aquafit), Pickleball, Darts, Euchre, Line Dancing and more! This Incredible One Owner home was built in 2022 and has been Meticulously Well Maintained. Unlike other homes at The Bluffs, this "Creekview” Model is Situated on a Corner Lot and features an Open Concept Floor Plan, Gas Fireplace, Large Private Wood Deck and Gazebo, and a Full Crawl Space for Additional Storage. This Beautiful Bungalow boasts a Covered Front Porch, 2 Generously Sized Bedrooms, 2 Bathrooms, a Double Car Garage, and Custom California Shutters throughout. The Classic White Shaker Style Kitchen includes Stainless Steel Appliances, a Custom Backsplash, Under Cabinet Lighting and an Island with Additional Seating. The Primary Bedroom Suite includes a Walk-In Closet and Ensuite Bath. Steps from the beach and a short drive to Goderich for Additional Amenities such as: Shopping, Restaurants/Bars, Trails, the Marina, Golf Courses, the Hospital and Much More make this the Perfect Place to call home! Don’t wait, book your private showing today
Property Details
Interior
Features
Main Floor
Bathroom
3.20 x 3.004-Piece
Bedroom
3.61 x 3.00california shutters / carpet
Kitchen
2.84 x 2.97Dining Room
4.44 x 2.92california shutters / walkout to balcony/deck
Exterior
Features
Parking
Garage spaces 2
Garage type -
Other parking spaces 2
Total parking spaces 4
Property History
 38
38



