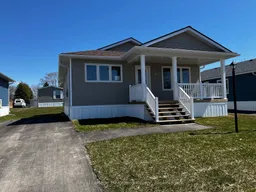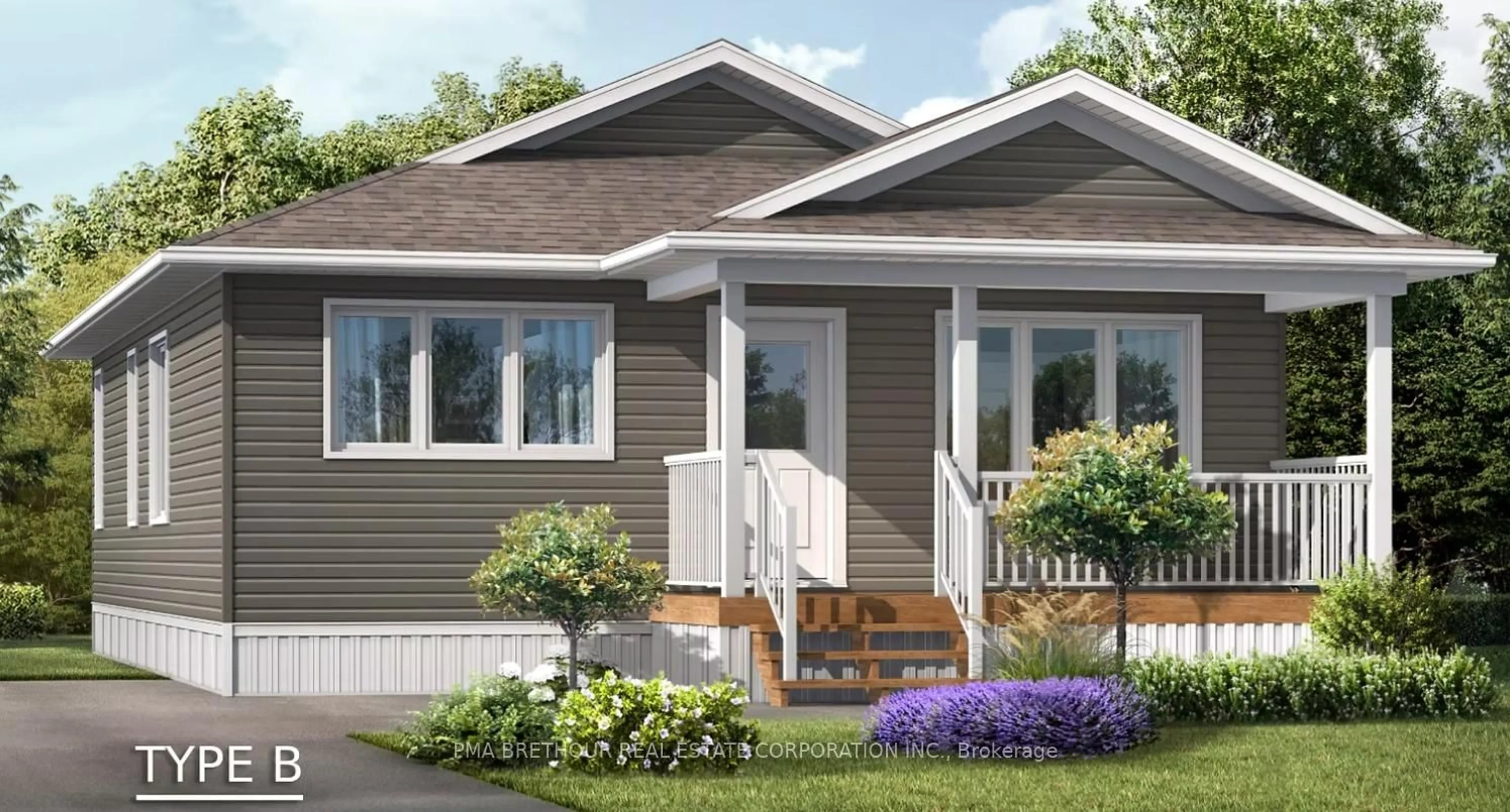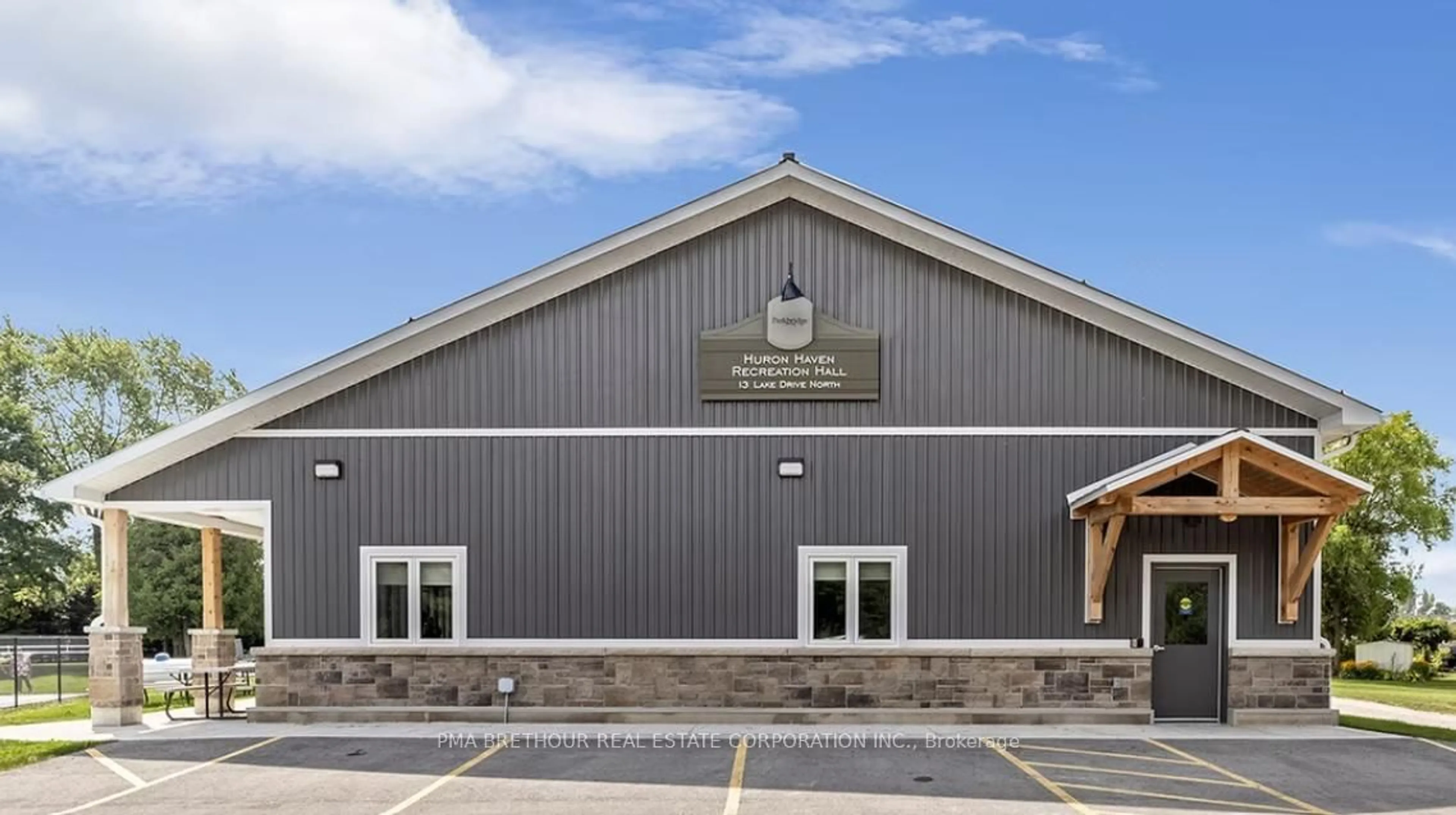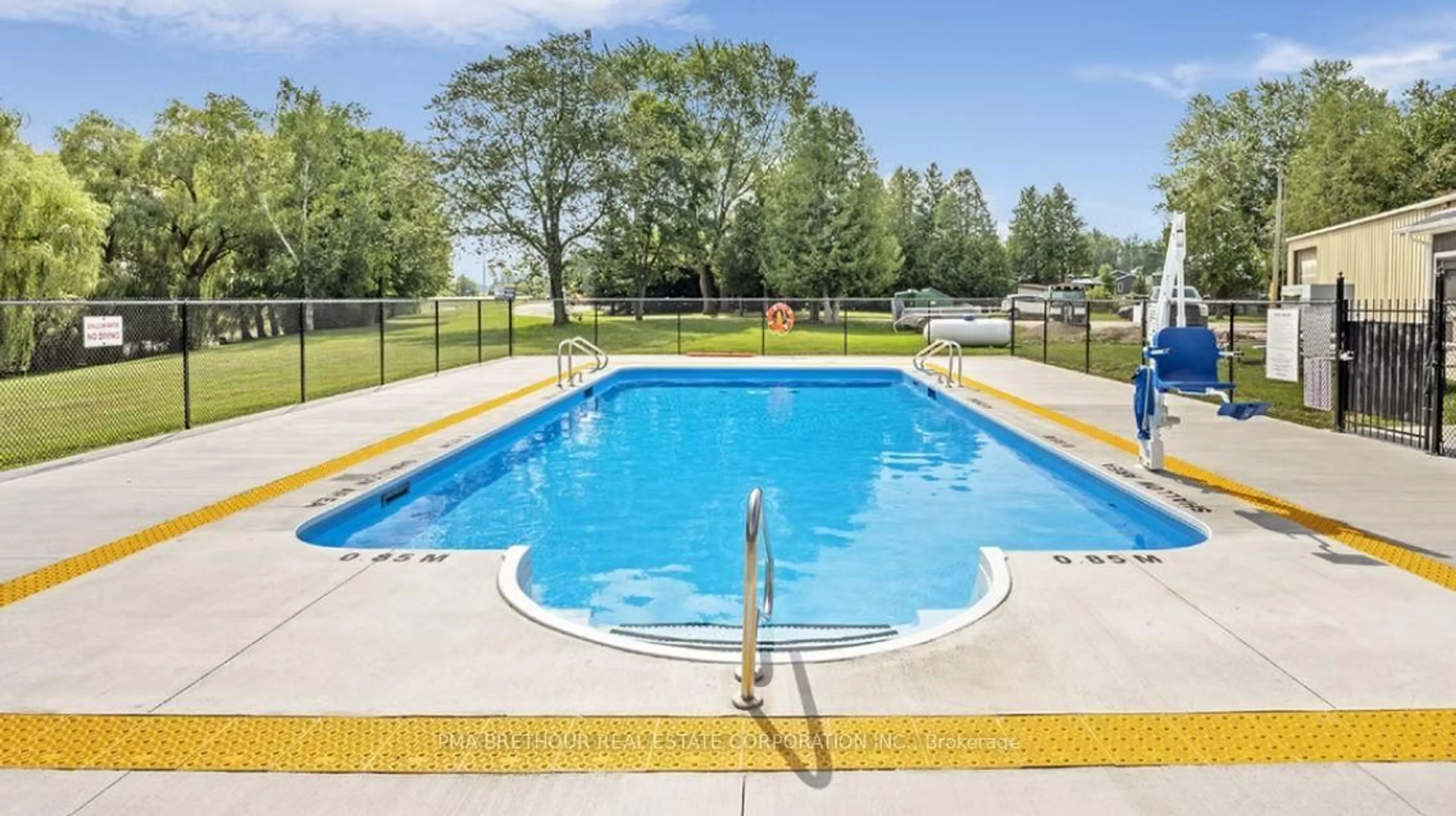18 Bluffs View Blvd, Ashfield-Colborne-Wawanosh, Ontario N7A 0C1
Contact us about this property
Highlights
Estimated valueThis is the price Wahi expects this property to sell for.
The calculation is powered by our Instant Home Value Estimate, which uses current market and property price trends to estimate your home’s value with a 90% accuracy rate.Not available
Price/Sqft$283/sqft
Monthly cost
Open Calculator
Description
Welcome to the Huron Haven Village, Land Lease Community by Parkbridge located on the shores of Lake Huron. Year round homes with quick access to Goderich amenities, shopping and beach. Woodgrove B Elevation Floorplan NEW move-in ready bungalow with approx. 1113 square feet of finished living space. Light and bright with modern finishes and thoughful layout make this home easy to enjoy. 2 generous bedrooms and 2 full bathrooms. Forced air gas furnace, gas fireplace and central air to keep you comfortable year round. Kitchen features 4 modern stainless steel appliances, center island and ample cupboard space. West facing kitchen window and front covered porch for enjoying the sunsets. Open concept living, dining room with vaulted ceiling and fireplace. Large windows and patio doors allow plenty of natural light and easy access to deck and backyard. Master bedroom boasts an ensuite with walk in shower. Main bath with tub surround. 2 car private drive. Huron Haven Village Residents enjoy the new Community Recreation Clubhouse for socializing and entertainment and outdoor inground seasonal pool. On-site mangagement team. Access to Lake Huron by incline beach path. $31,000.00 options and upgrades included! Ask about the Lifestyle Bonus limited time offer.
Property Details
Interior
Features
Main Floor
Kitchen
3.48 x 3.36Open Concept / Stainless Steel Appl
Dining
3.05 x 3.9Open Concept / Fireplace / Vaulted Ceiling
Living
5.27 x 3.9W/O To Deck
Primary
3.66 x 3.513 Pc Ensuite / Double Closet
Exterior
Features
Parking
Garage spaces -
Garage type -
Total parking spaces 2
Property History
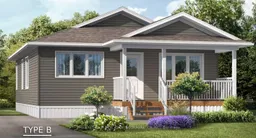 3
3