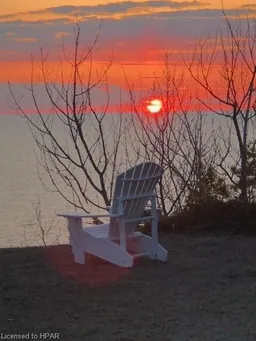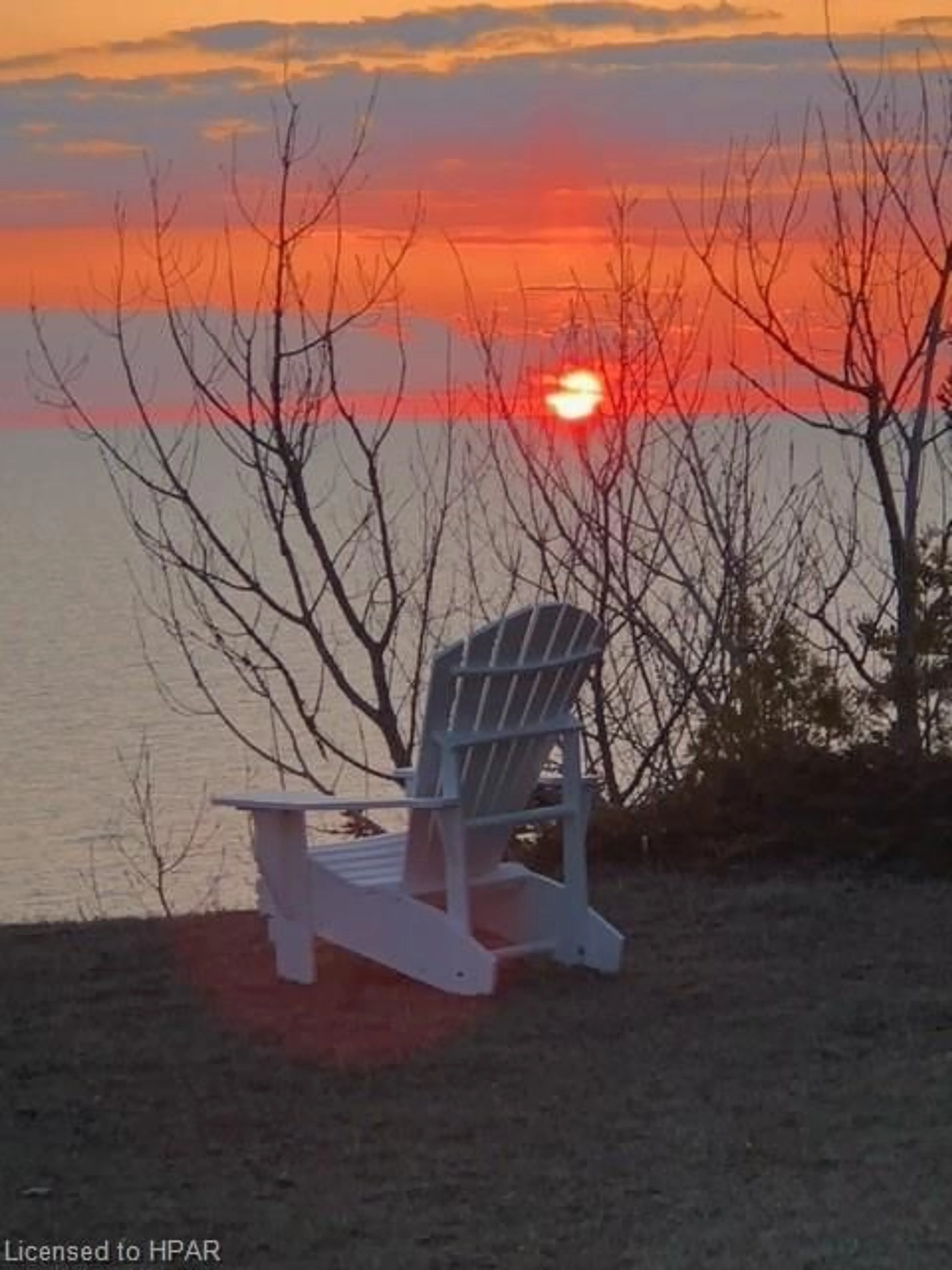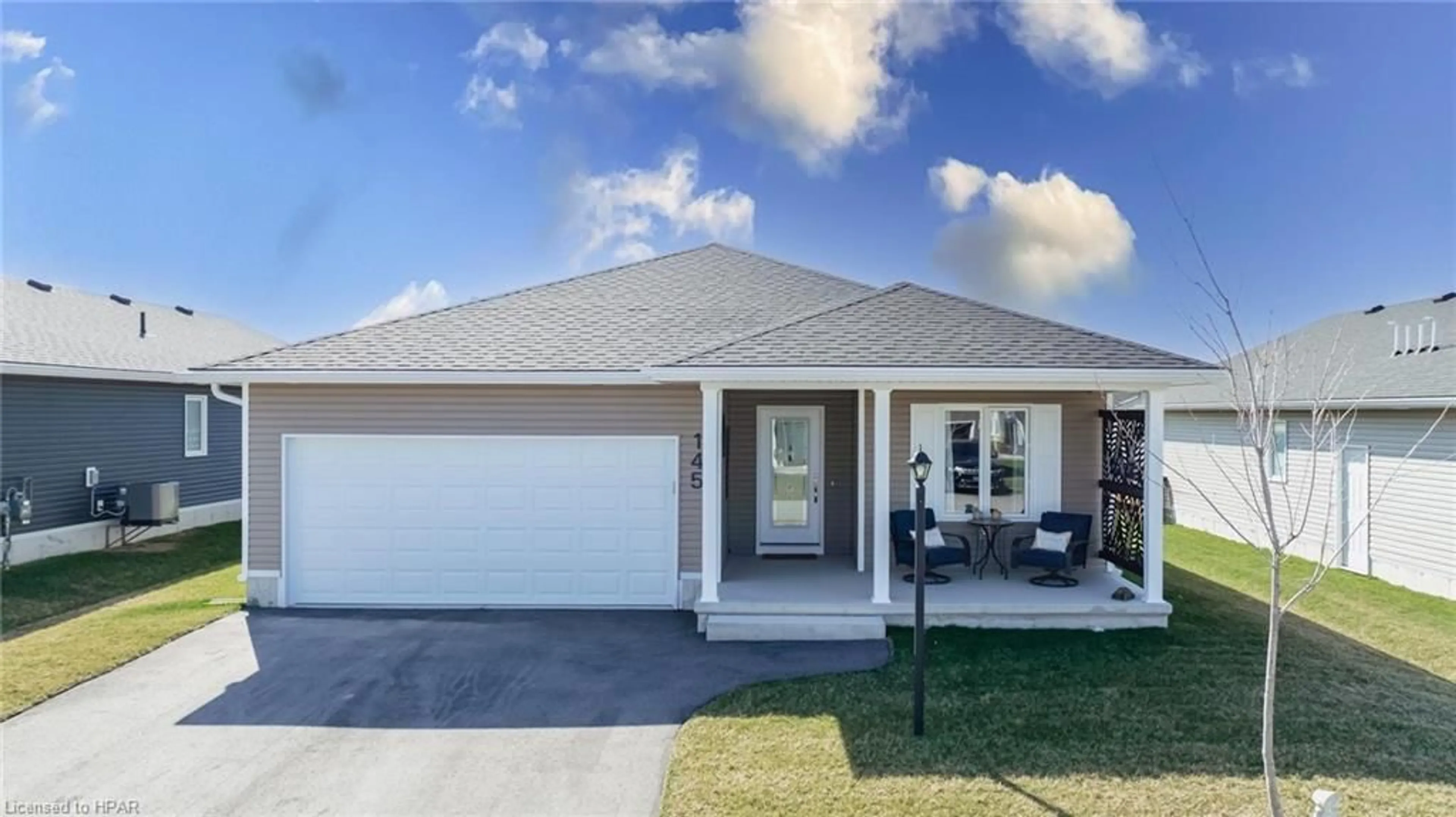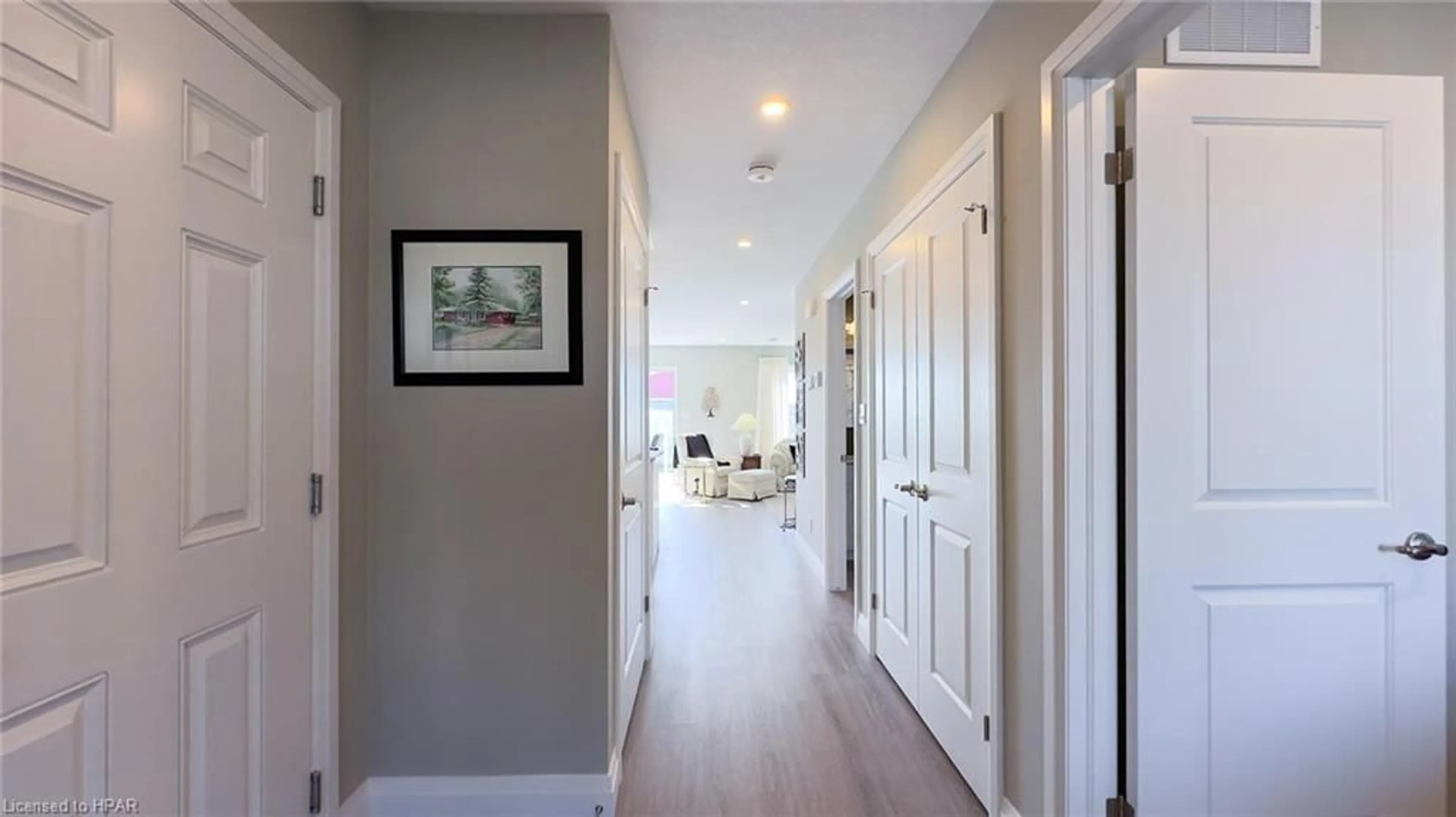145 Lake Breeze Dr, Ashfield-Colborne-Wawanosh (Twp), Ontario N7A 0H6
Contact us about this property
Highlights
Estimated ValueThis is the price Wahi expects this property to sell for.
The calculation is powered by our Instant Home Value Estimate, which uses current market and property price trends to estimate your home’s value with a 90% accuracy rate.$443,000*
Price/Sqft$378/sqft
Days On Market41 days
Est. Mortgage$1,911/mth
Tax Amount (2024)$2,481/yr
Description
Absolutely stunning home located at 145 Lake Breeze Drive is now being offered for sale in "The Bluffs on Huron." This active LAKEFRONT 55+ adult lifestyle community features a State of the Art Clubhouse with an inground salt water pool, exercise room, common room and the list goes on. Attention to detail is evident in every corner of this 1177 sq. ft. "Creekview” model features 2 bedrooms, 2 bathrooms, one level living home and attached 2 car garage. The intentionally selected fabulous colours in this open concept floor plan leaves you with the feeling of elegance yet comfort! You can’t help but notice the features this gem has to offer; a gorgeous upgraded white kitchen with quartz countertops and island, dining room and spacious living room with natural gas fireplace. Escape to the oversized primary bedroom featuring a walk in closet and 3 piece ensuite. Invite guests to stay overnight in the second bedroom footsteps away from the main bathroom with closet laundry. Some upgrades in this pristine home include engineered LVP flooring, in floor heating, glass backsplash, quartz kitchen countertops, recessed lighting, kitchen cabinet package and crisp white NG fireplace. The outdoor living space is situated off the dining room terrace doors where you step onto a concrete porch surrounded by a gorgeous glass railing. Loads of opportunities in the back yard for those who love to garden or create more outdoor living area. Take note that both the on demand hot water heater and water softener are owned and all appliances are top of the line including pedestals under the washer and dryer. This affordable 2 year old home is minutes from the beautiful Town of Goderich, golf course, trails and marina. If retirement, lifestyle and downsizing check the boxes, call today to book your private viewing!
Property Details
Interior
Features
Main Floor
Bathroom
1.73 x 2.643-piece / ensuite
Bathroom
3.02 x 3.204-Piece
Bedroom
3.05 x 3.66Dining Room
2.84 x 4.55Exterior
Features
Parking
Garage spaces 2
Garage type -
Other parking spaces 0
Total parking spaces 2
Property History
 48
48




