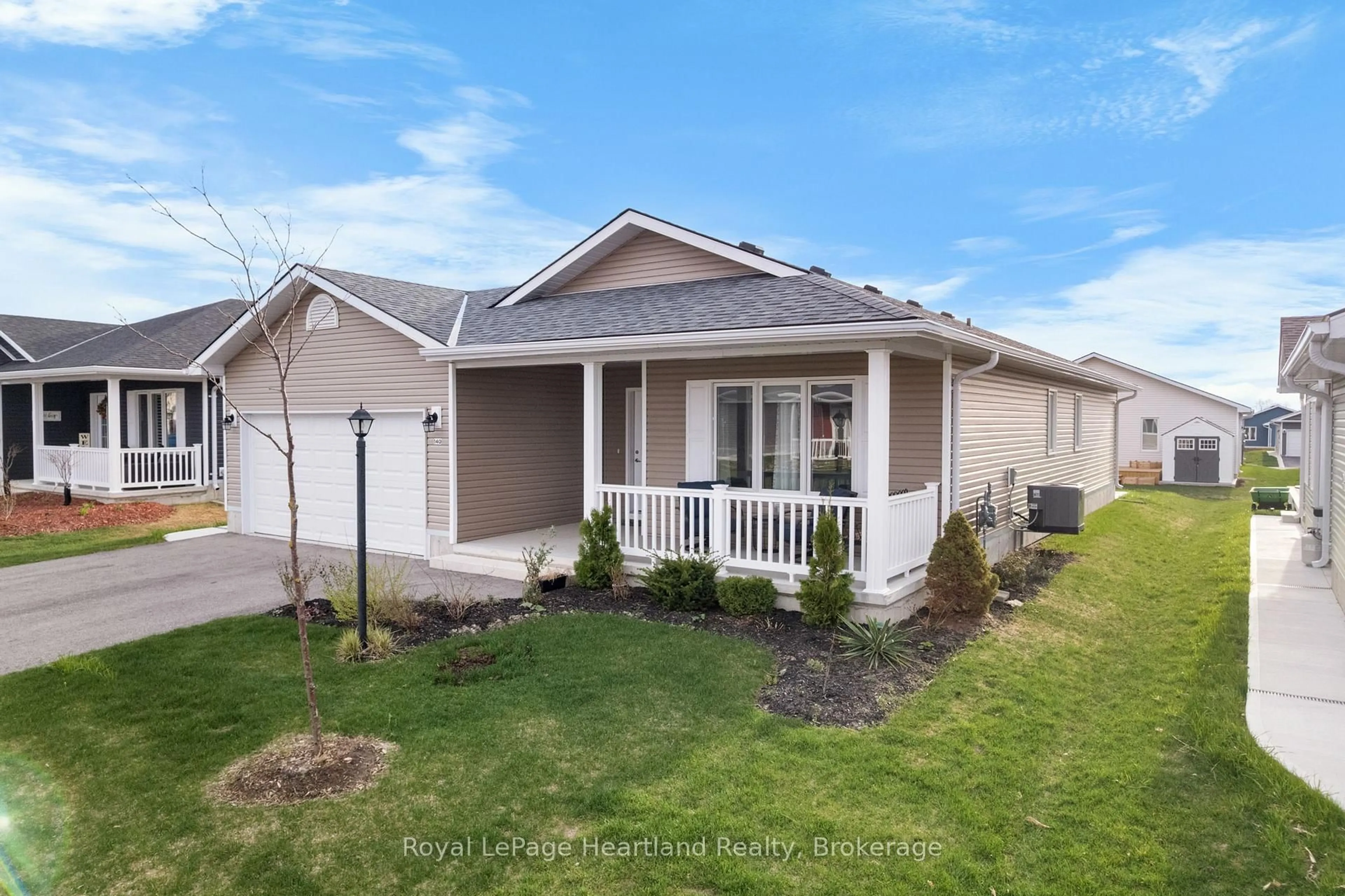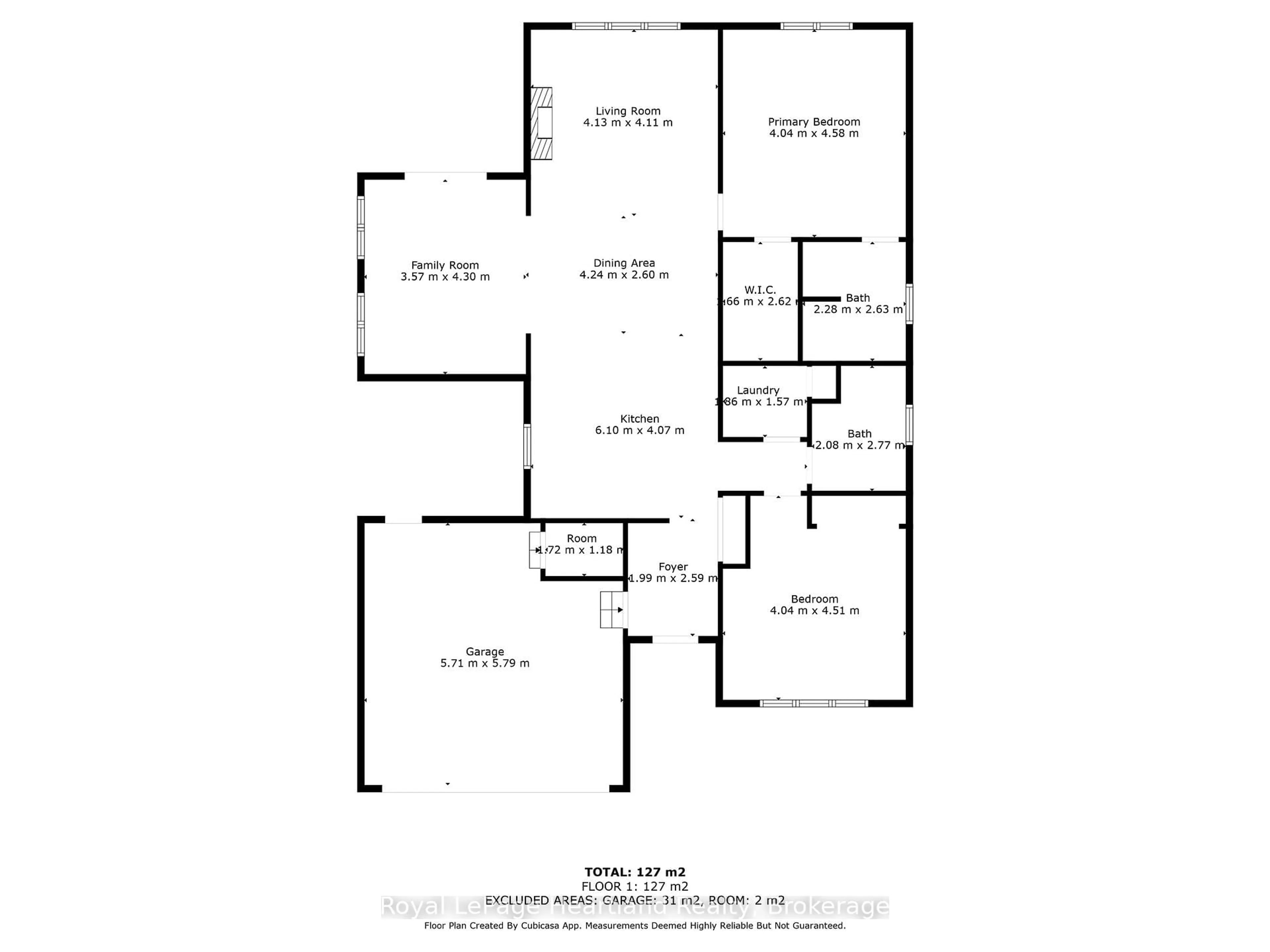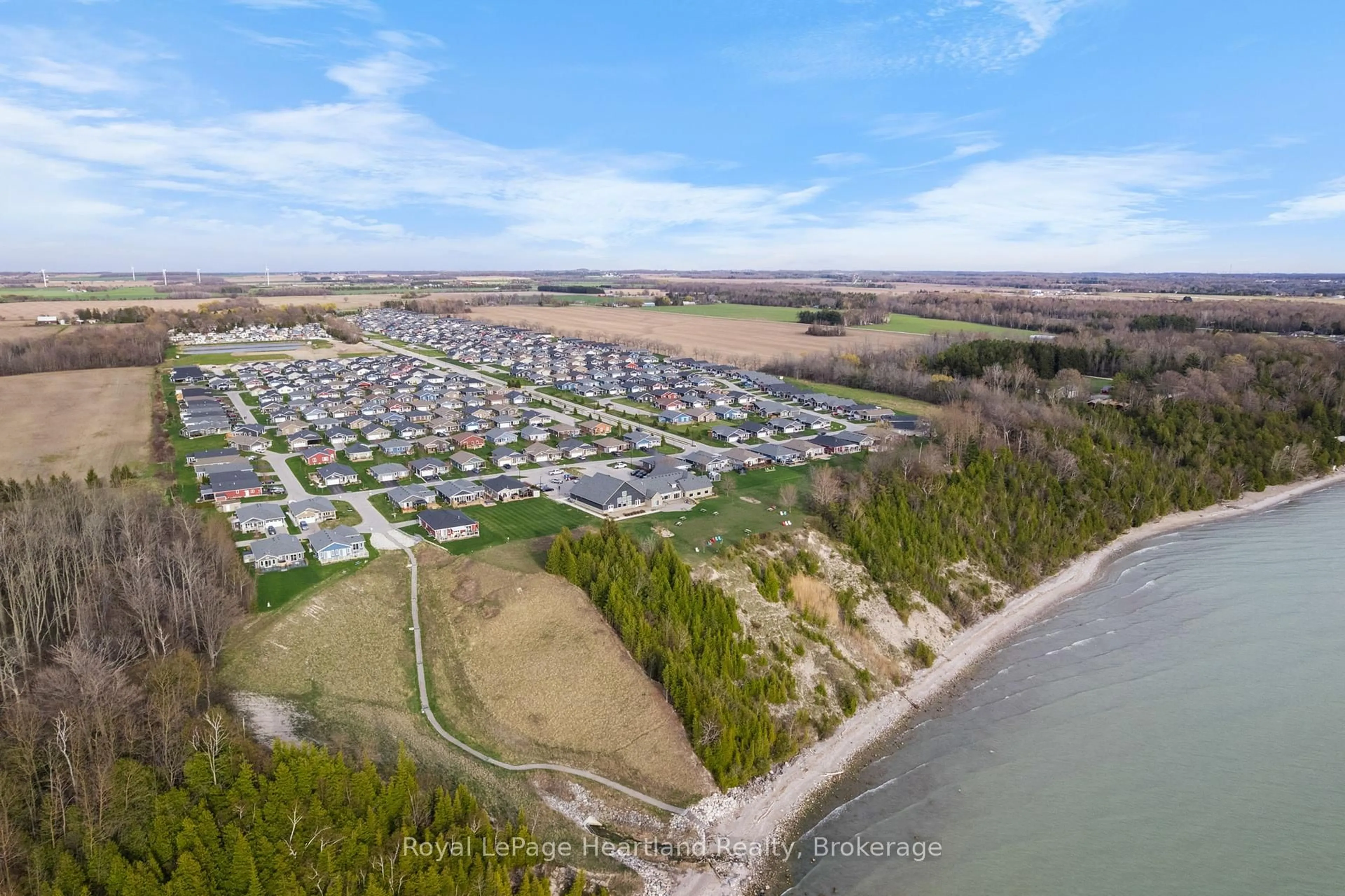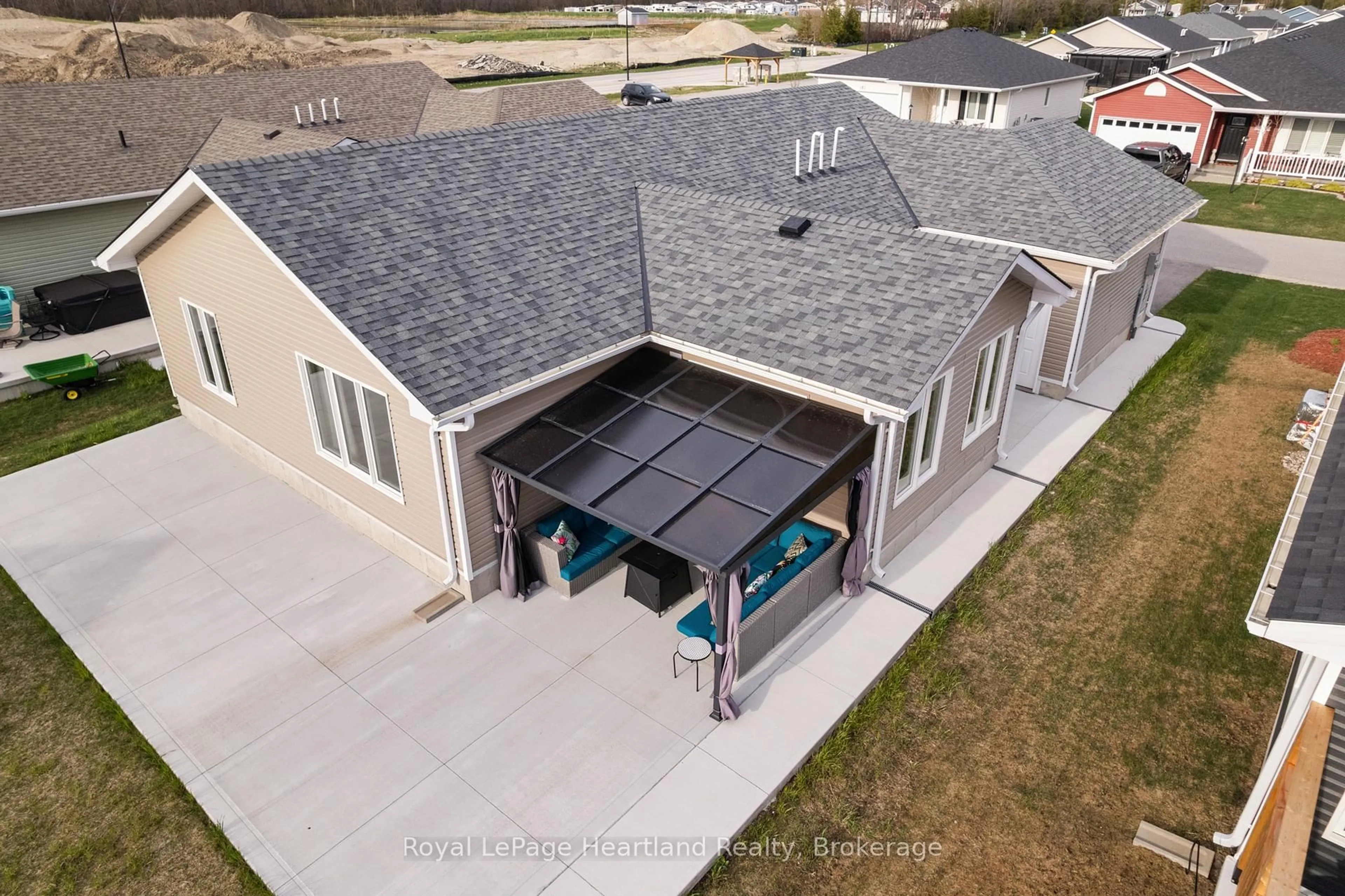140 LAKE BREEZE Dr, Ashfield-Colborne-Wawanosh, Ontario N7A 0C6
Contact us about this property
Highlights
Estimated valueThis is the price Wahi expects this property to sell for.
The calculation is powered by our Instant Home Value Estimate, which uses current market and property price trends to estimate your home’s value with a 90% accuracy rate.Not available
Price/Sqft$417/sqft
Monthly cost
Open Calculator
Description
Great location! A new epoxy resin finish on the front porch! Located mid-way into the community on the south side, conveniently nearby to the new pickle ball courts and an off-lease dog park, with just a 5 min walk to the Clubhouse. With an interior community view, you're well-positioned facing neighbours with privacy fences, making chilling on your oversized concrete patio a "Lake Breeze". Roll out that retractable gazebo on this oversized concrete patio (with drains) that spans the width of the house and wraps around to the garage making weeds a thing of the past! The spacious 1,455 sq ft "Lakeside with Sunroom" model is dressed in neutral modern finishes and anchored by a cozy gas fireplace, perfect for chilly evenings or curling up with a good book. Nearby, a stunning flex room wrapped in windows offers the perfect place for morning coffee, hobbies, or quiet reflection. With a levelled-up kitchen, upgrades Quartz countertops, Custom Pantry, and generous prep space, the kitchen is built for cooks who like cooking with Natural Gas! Tucked away, the primary suite offers a peaceful escape with a Walk-in Closet and a modern ensuite. You'll also appreciate thoughtful upgrades like tiled bathrooms, and a dedicated laundry room with tiled floor and Laundry Sink (not everyone has that here!). One consistent monthly fee covers your land lease, property taxes, and water, helping keep your budget predictable and stress-free. Located in The Bluffs at Huron, an established and welcoming 55+ community, you'll be just steps from lakefront strolls, an indoor pool and clubhouse, and the kind of neighbours who become fast friends. Ready to downsize your space but upgrade your lifestyle? Book your private viewing today and see why this home stands out in all the right ways.
Property Details
Interior
Features
Main Floor
Kitchen
4.0 x 4.07Dining
4.24 x 2.6Bathroom
2.08 x 2.774 Pc Bath
Family
3.57 x 4.3Exterior
Features
Parking
Garage spaces 1
Garage type Attached
Other parking spaces 2
Total parking spaces 3
Property History
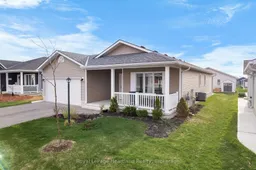 35
35
