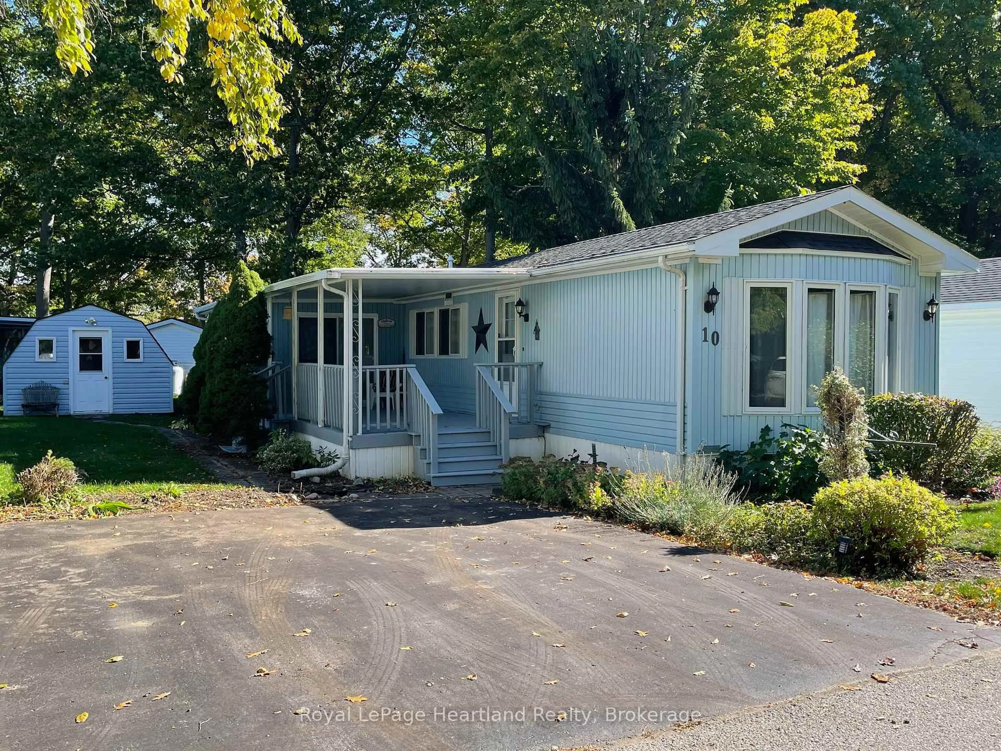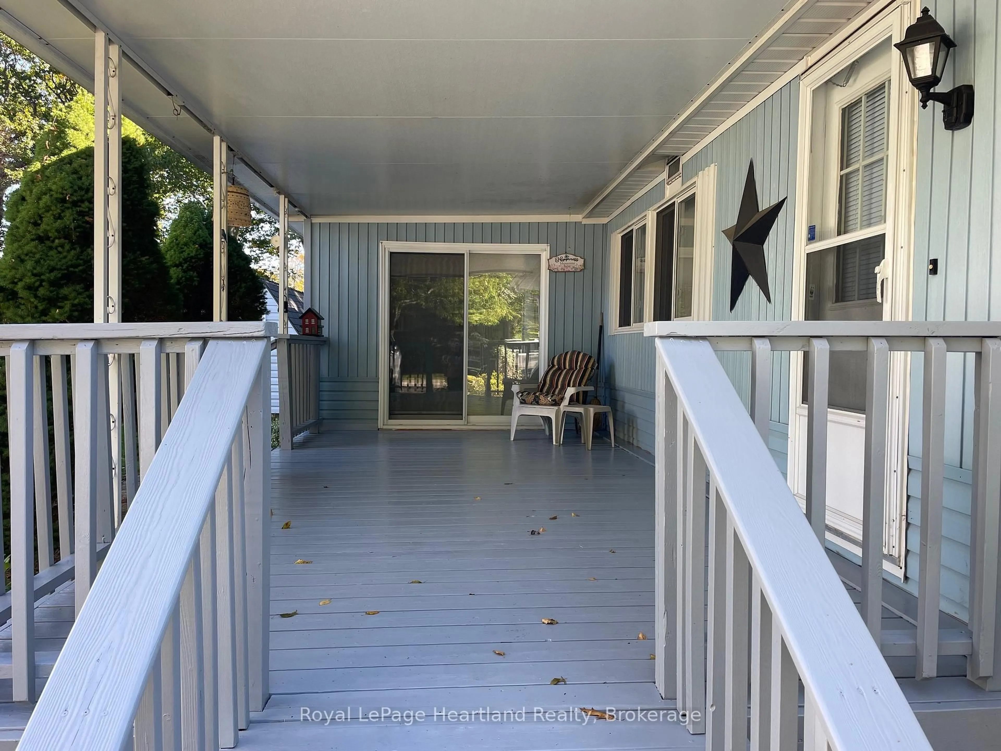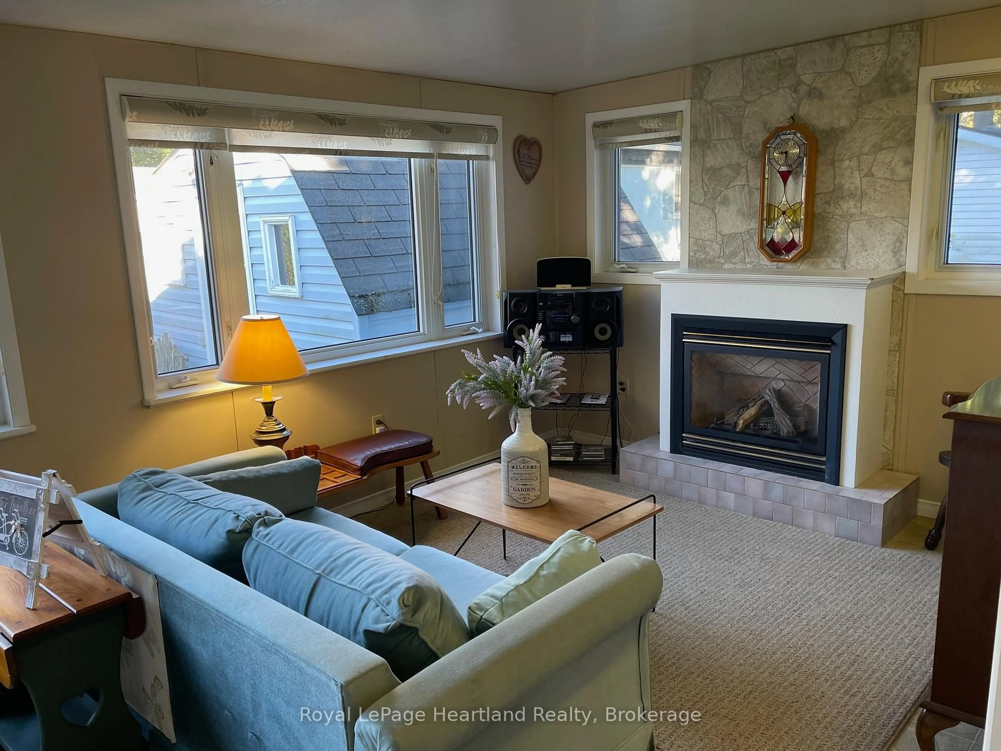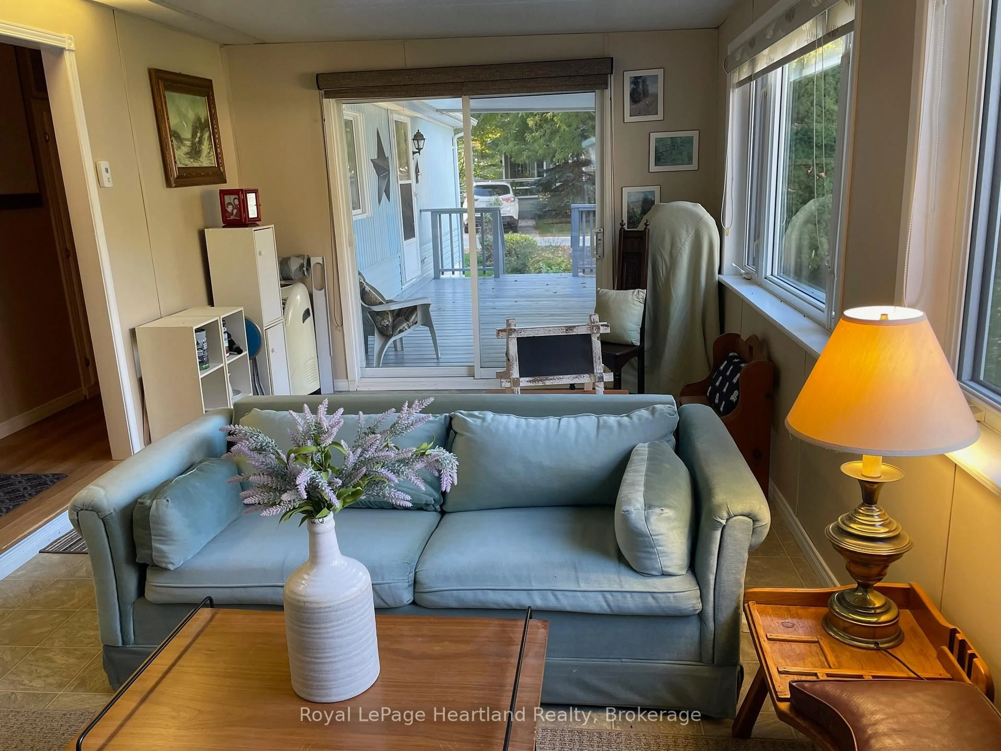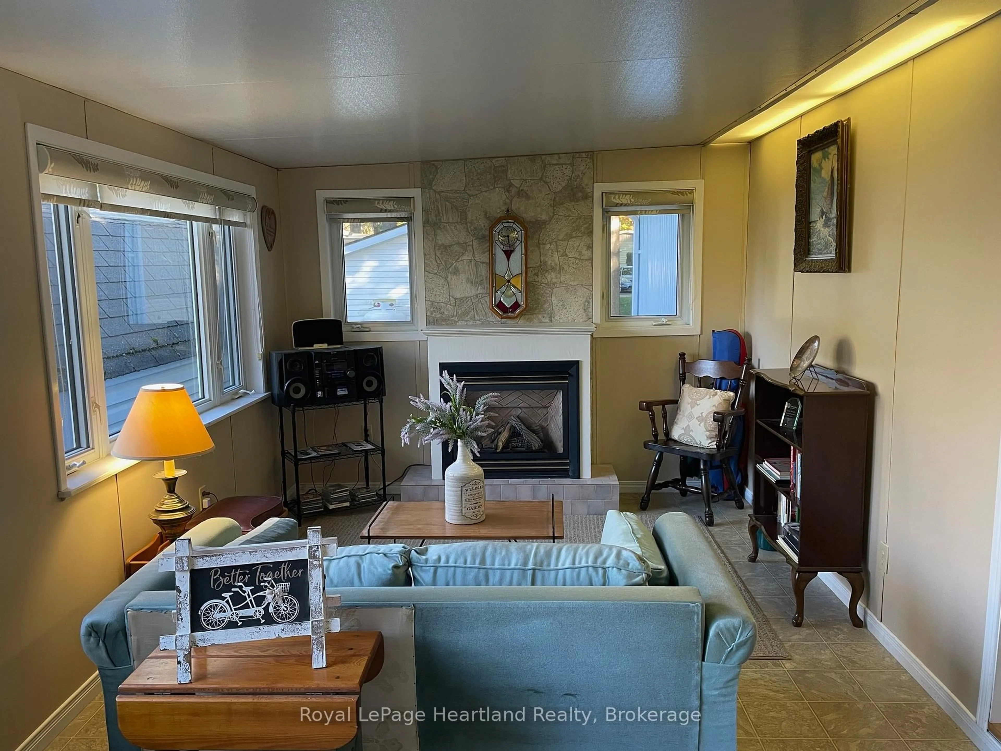Sold conditionally
122 days on Market
10 Cree Lane, Ashfield-Colborne-Wawanosh, Ontario N7A 3Y2
•
•
•
•
Sold for $···,···
•
•
•
•
Contact us about this property
Highlights
Days on marketSold
Estimated valueThis is the price Wahi expects this property to sell for.
The calculation is powered by our Instant Home Value Estimate, which uses current market and property price trends to estimate your home’s value with a 90% accuracy rate.Not available
Price/Sqft$208/sqft
Monthly cost
Open Calculator
Description
Property Details
Interior
Features
Heating: Forced Air
Fireplace
Exterior
Parking
Garage spaces -
Garage type -
Total parking spaces 2
Property History
Oct 17, 2025
ListedActive
$265,000
122 days on market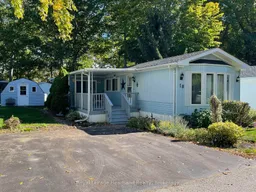 28Listing by trreb®
28Listing by trreb®
 28
28Property listed by Royal LePage Heartland Realty, Brokerage

Interested in this property?Get in touch to get the inside scoop.
