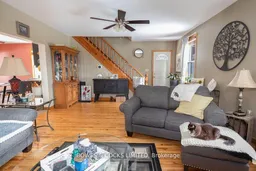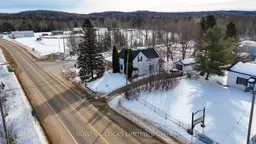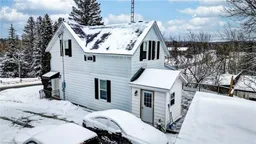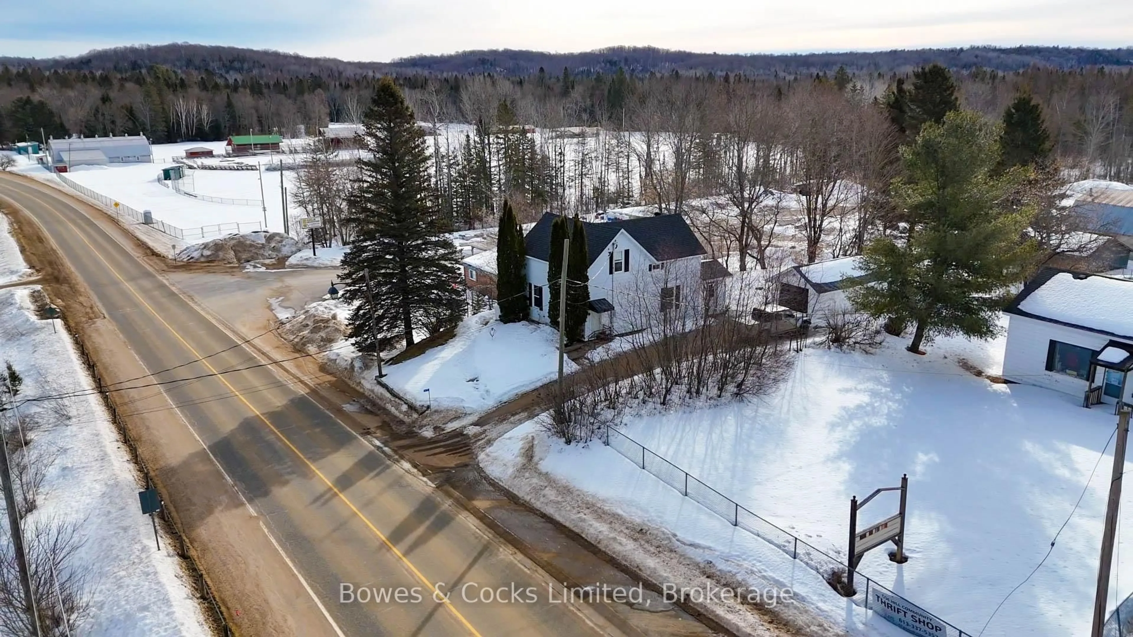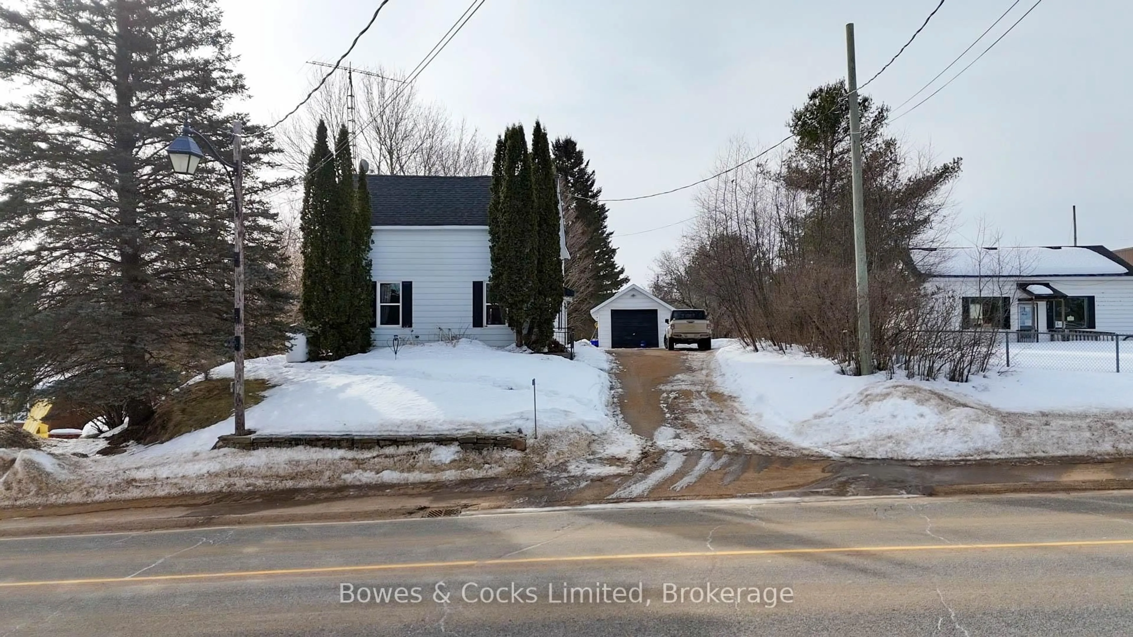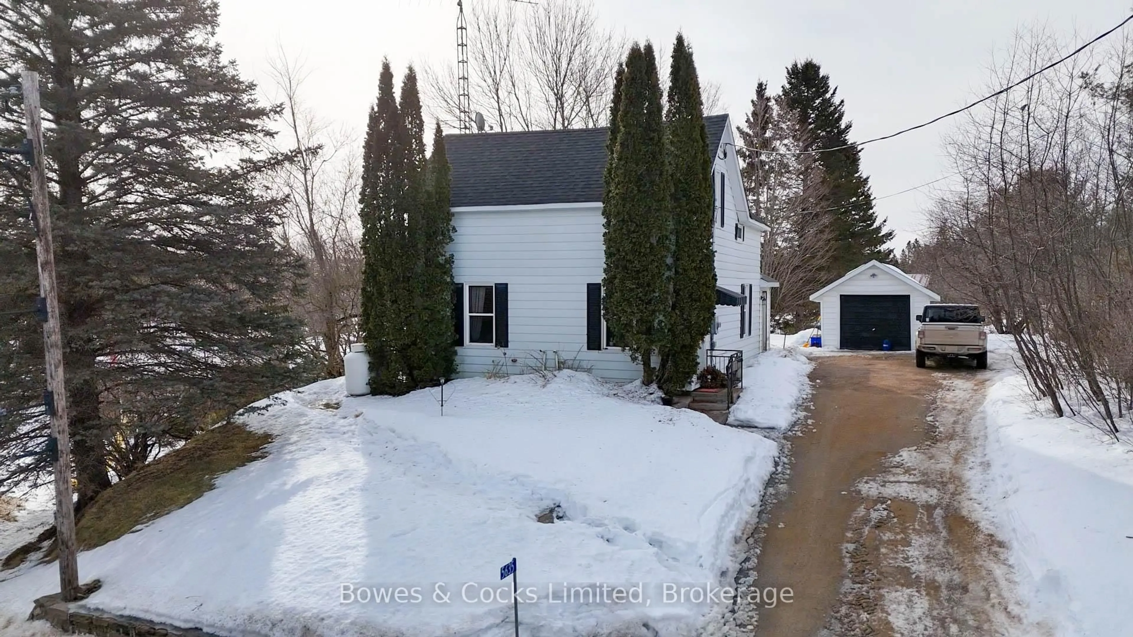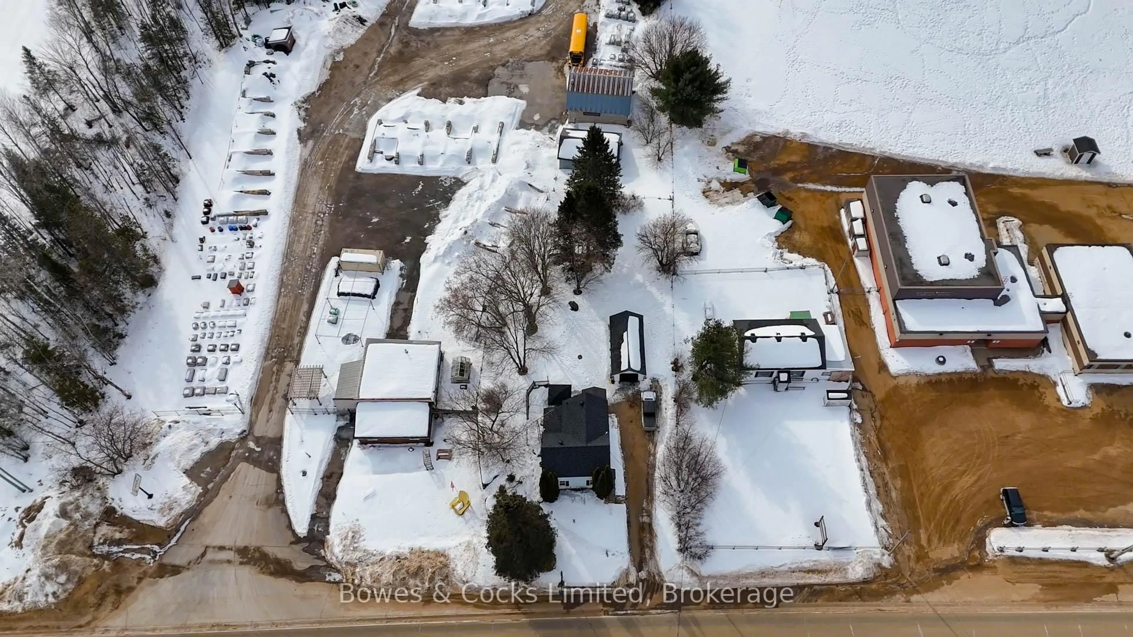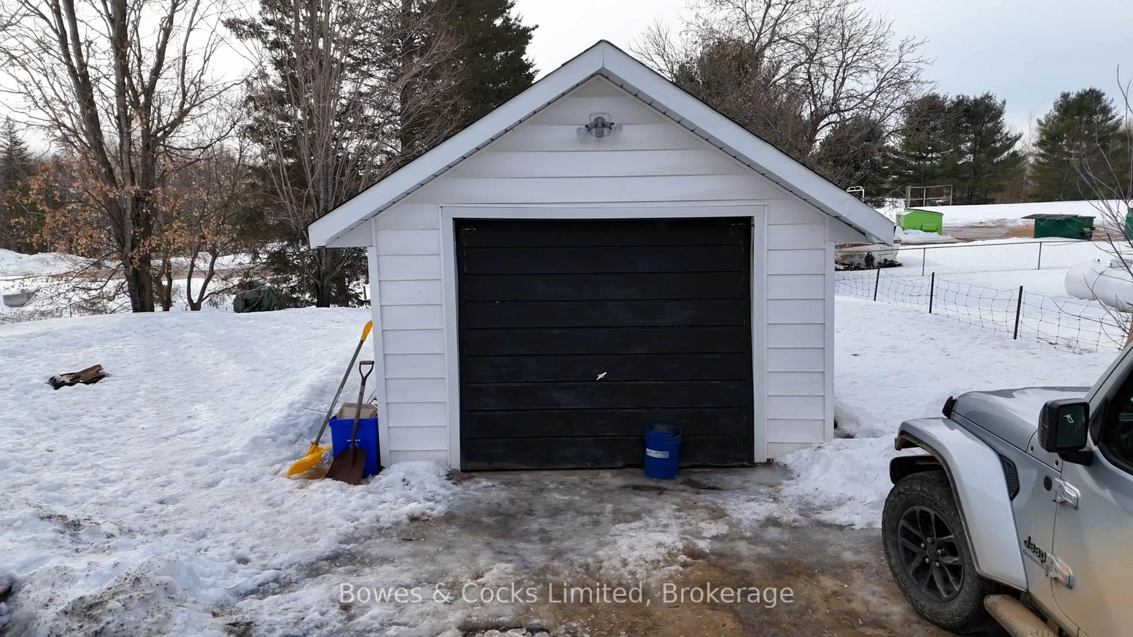5635 Highway 620, Coe Hill, Ontario K0L 1P0
Contact us about this property
Highlights
Estimated valueThis is the price Wahi expects this property to sell for.
The calculation is powered by our Instant Home Value Estimate, which uses current market and property price trends to estimate your home’s value with a 90% accuracy rate.Not available
Price/Sqft$315/sqft
Monthly cost
Open Calculator
Description
Welcome to the heart of Coe Hill, a friendly and vibrant community known for its small-towncharacter and year-round outdoor adventure. With a small winter population and a lively influxof seasonal residents in the summer, Coe Hill offers the ideal blend of tranquility, nature,and community connection. This nicely updated 3-bedroom, 2-bathroom home delivers exceptionalvalue in a location that's hard to beat. The bright and spacious main floor features largeprincipal rooms perfect for entertaining, an updated kitchen and bathrooms, and a welcomingentryway with a generous closet. Upstairs, enjoy a cozy sitting area filled with natural light,along with three comfortable bedrooms and a full bath. Updates also include Hot water tank(approx. 2 years old), New central air installed June 2025. Additional features include asingle-car garage and a private backyard surrounded by mature trees-an ideal space to relax andunwind. From your doorstep, you're within walking distance to local amenities including thepublic school, library, general store, cafés, the Barn Chef, LCBO, and more. Outdoorenthusiasts will appreciate access to four-season trails and countless lakes in everydirection. The public beach on beautiful Wollaston Lake is just 2.7 km away, and the town ofBancroft is only 24 minutes from your door. Whether you're seeking a full-time residence or aseasonal retreat, this property offers the best of small-town living in a community where prideruns deep. Come experience why there's truly "No Hill like Coe Hill."
Upcoming Open House
Property Details
Interior
Features
Main Floor
Other
2.74 x 2.9Kitchen
4.11 x 4.7Other
2.29 x 1.52Bathroom
1.45 x 2.293 Pc Bath
Exterior
Features
Parking
Garage spaces 1
Garage type Detached
Other parking spaces 6
Total parking spaces 7
Property History
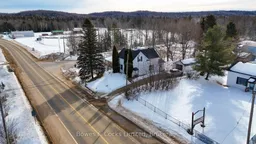 32
32