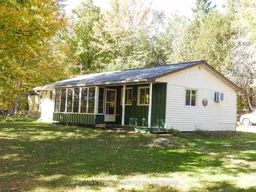This charming 3-bedroom, 1-bathroomfamily home is situated on 2 acres of land between the Village of Apsley and the Village of Coe Hill. You are welcomed into this home via a screened porch, which is perfect for the spring and fall evenings or rainy days. The porch leads into a generous, open-concept kitchen/living room, flooded with lots of natural light. Two spacious bedrooms are located adjacent to the modern, sleek 3-piece bath. The third bedroom is located at the opposite end of the home, featuring floor-to-ceiling wood-clad walls for a natural ambiance. You will find newer laminate flooring throughout most of the house. The laundry room is a good size with extra room for storage. Outside, you will find a detached garage (26' x 27') with a steel roof, hydro and automatic doors. The yard features open spaces great for the kids to play, as well as veggie gardens and storage for toys. An excellent home for young couples, families seeking more space, or retirees ready to downsize. Many updates, including Windows 2018, propane furnace 2019, A/C 2021, and hot water tank 2021.
Inclusions: Fridge, Stove, Washer, Freezer
 42
42


