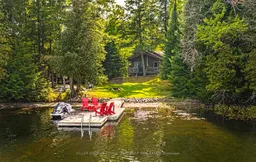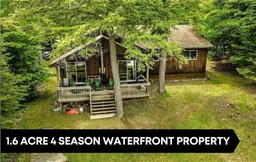Beautifully renovated and well-maintained four season 3-bedroom bungalow with oversized garage and Bunkie, set on a private 1.62-acre lot with approximately 123 feet of water frontage on the quiet bay of Wollaston Lake. Featuring an open concept kitchen, dining room, and sunken family room framed by soaring cathedral wood-plank ceilings and a wood-burning stove. Two sliding doors fill the space with natural light and open onto a deck with breathtaking lake views. This waterfront retreat offers over $120,000 in recent upgrades, including a renovated kitchen with quartz counters, stylish backsplash, and centre island (2022), updated bathroom (2022), new broadloom (2022), crawl space insulation (2022), and septic cleaning (2022). Additional features include a 200-amp electric panel, propane/gas stove, furnace (2019), new air conditioner (2022), and new shingles (2023). Enjoy 123 feet of private shoreline where you can swim, fish, canoe, or paddleboard, or explore 6.5 km of pristine lake. With direct access to ATV and snowmobile trails, plus nearby hunting grounds, this property is a true year-round recreational retreat. In 2025, $20,000 was invested in wood restoration, sandblasting, and staining of the exterior cottage
Inclusions: Fridge, stove, propane gas stove, dishwasher, microwave, washer and dryer, king bed with mattress, electric fireplace in primary bedroom, wood burning stove, garage door opener with remote, hot water tank (rental), all ELF, window coverings, 2 red Muskoka chairs, 4 green Muskoka chairs, wood burning fireplace as is





