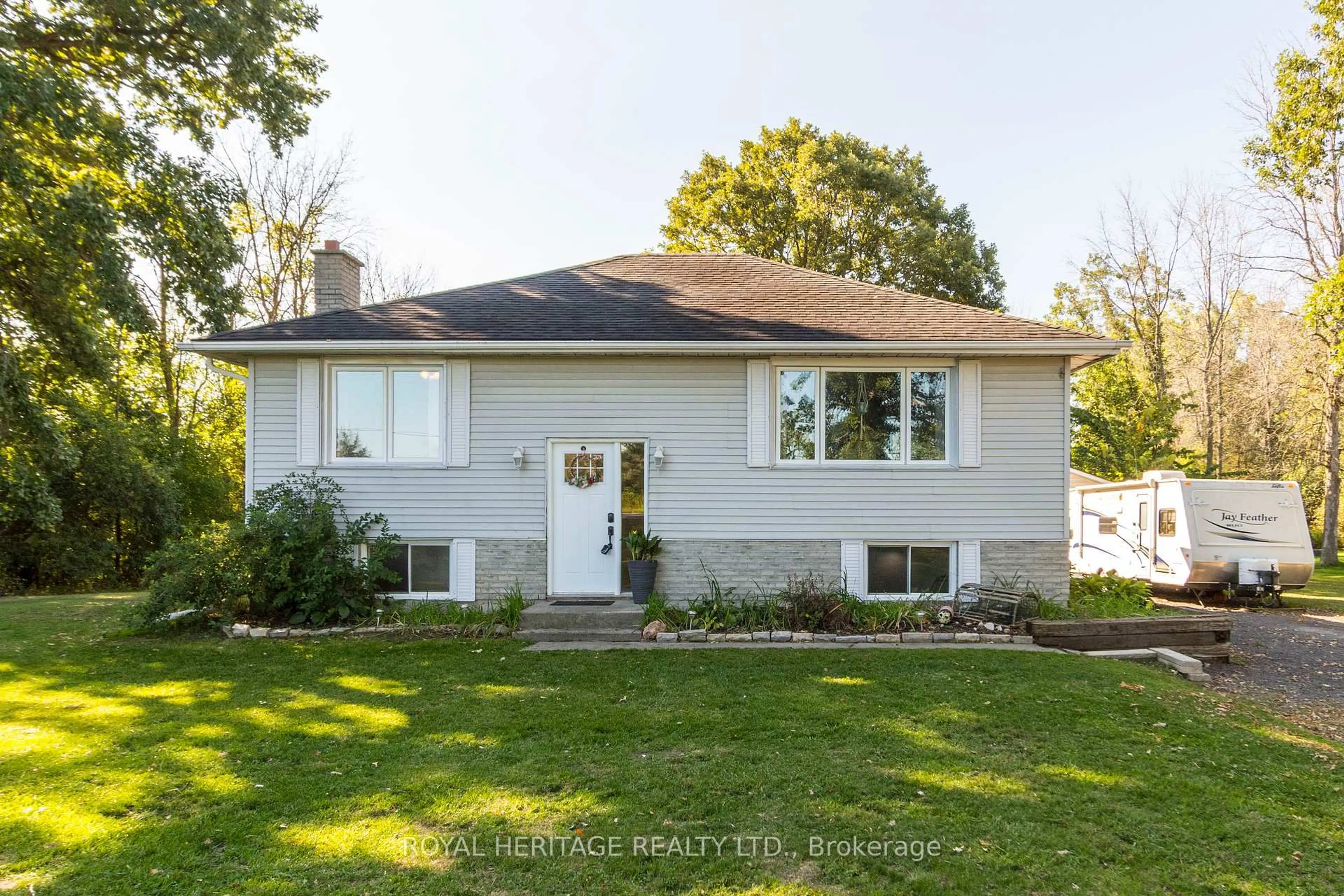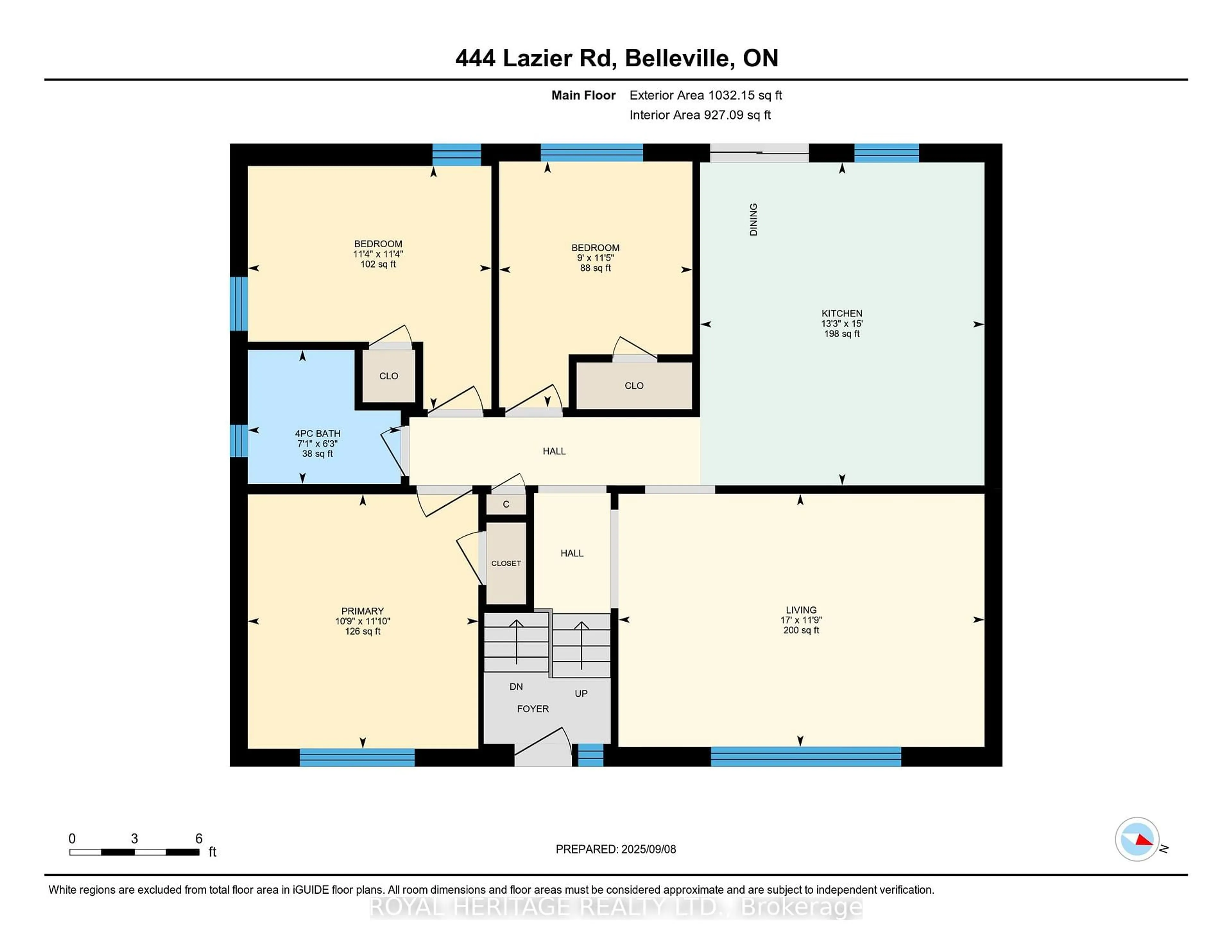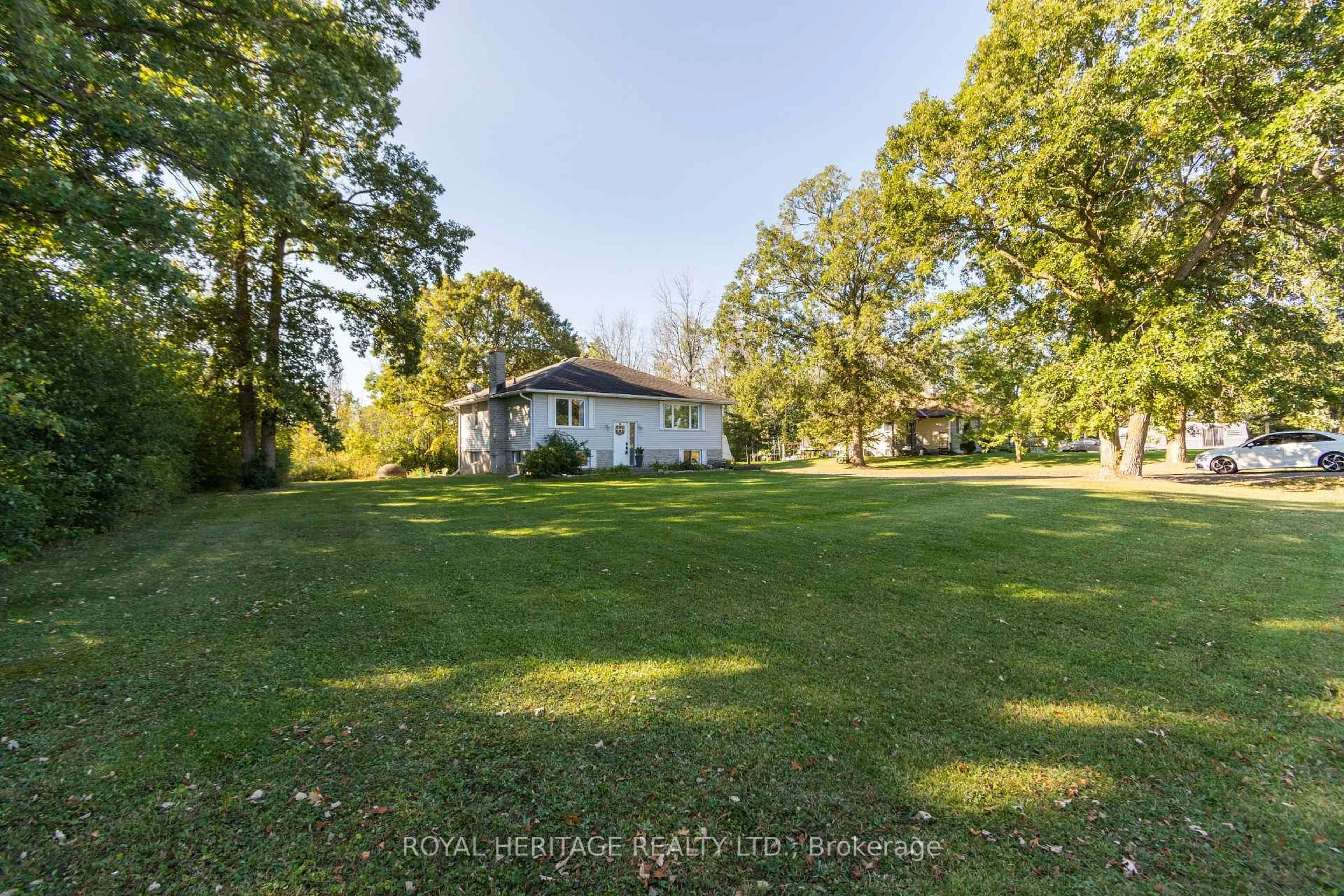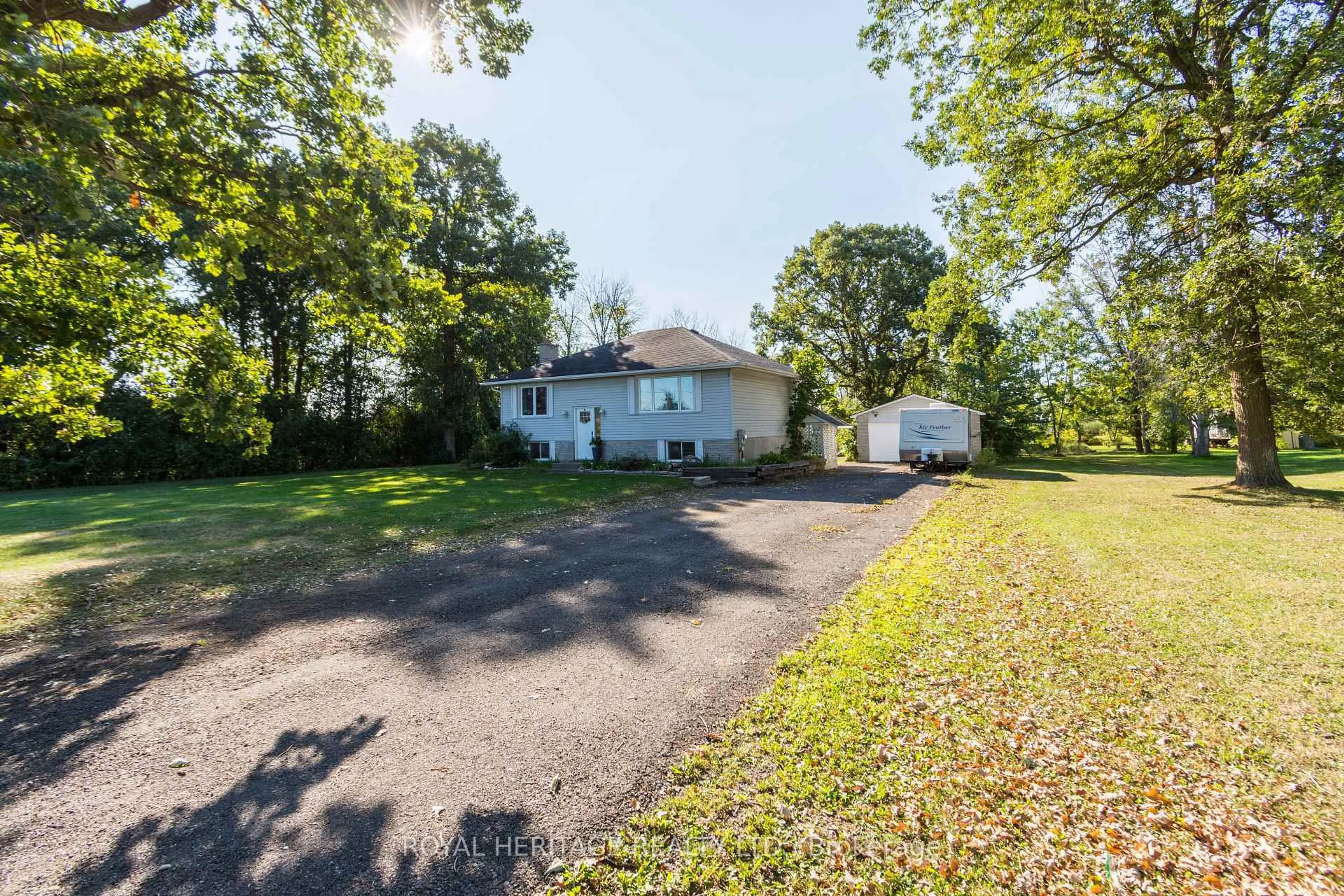444 Lazier Rd, Shannonville, Ontario K0K 3A0
Contact us about this property
Highlights
Estimated valueThis is the price Wahi expects this property to sell for.
The calculation is powered by our Instant Home Value Estimate, which uses current market and property price trends to estimate your home’s value with a 90% accuracy rate.Not available
Price/Sqft$619/sqft
Monthly cost
Open Calculator
Description
Welcome to this charming and well maintained 3+1 bedroom, 1 bath raised bungalow, ideally situated on a spacious and private 1-acre lot. This property offers exceptional value for those seeking a blend of space, comfort, and rural tranquility without sacrificing convenience. Whether you're a growing family, downsizer, or simply looking for a peaceful place to call home, this property offers a versatile layout and a serene setting you will appreciate every day. The main floor boasts a functional and inviting layout, featuring a bright living room with large picture windows that flood the space with natural light, and timeless hardwood flooring throughout. The eat-in kitchen includes all appliances and offers direct access to the rear deck perfect for morning coffee, evening barbecues, or taking in the peaceful views of the backyard. Three bedrooms, all with hardwood flooring, and a full 4-piece bathroom complete the main level. The lower level offers additional living space with a variety of uses. A rec room with large windows provides the perfect place for entertaining, while the fourth bedroom and a multi-purpose nook are ideal for a home office, or kids' play area. The unfinished utility/laundry room is spacious and functional, offering ample storage and the potential to finish as needed. A separate entrance adds flexibility for future use. Outside, the property truly shines. A detached garage provides space for parking, hobbies, or extra storage, while the expansive backyard backs onto mature trees, offering a quiet and private setting. Enjoy evenings by the fire, relax on the deck, or simply take in the natural surroundings this outdoor space is ideal for both entertaining and unwinding. Located just under 5 minutes from Highway 401 and only 15 minutes from Belleville, this home offers the best of both worlds: peaceful country living with quick access to town amenities, schools, shopping, and more
Property Details
Interior
Features
Main Floor
Kitchen
4.03 x 4.57Combined W/Dining / W/O To Deck / B/I Oven
Primary
3.26 x 3.63rd Br
2.74 x 3.482nd Br
3.45 x 3.44Exterior
Features
Parking
Garage spaces 1
Garage type Detached
Other parking spaces 6
Total parking spaces 7
Property History
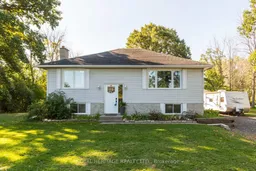 35
35
