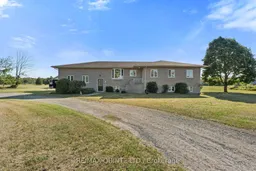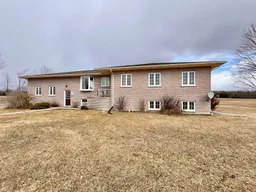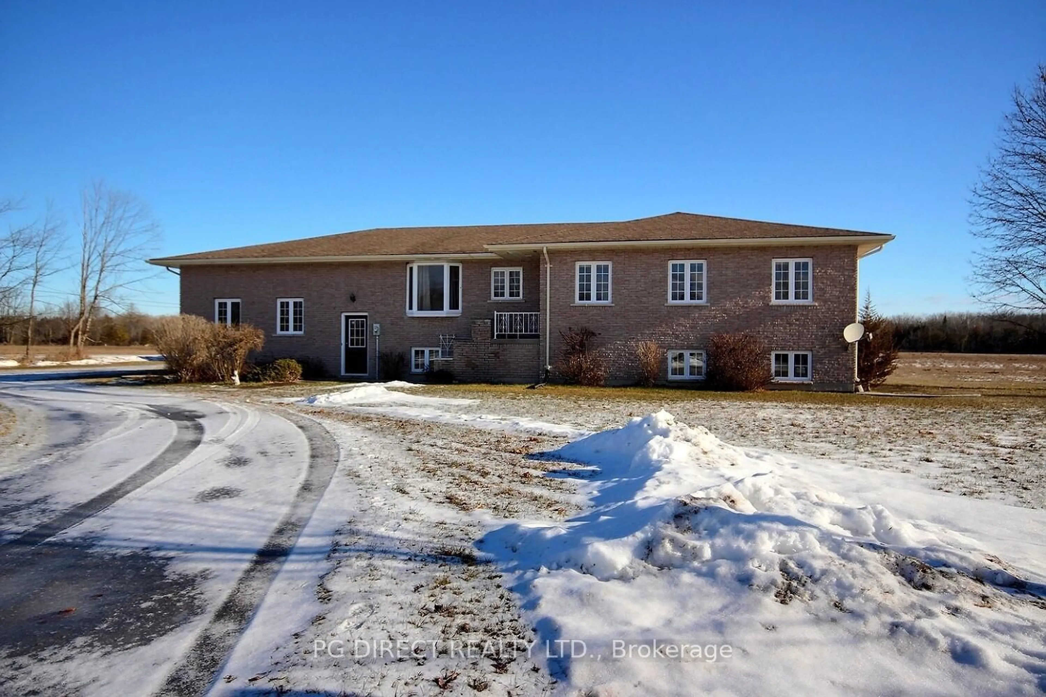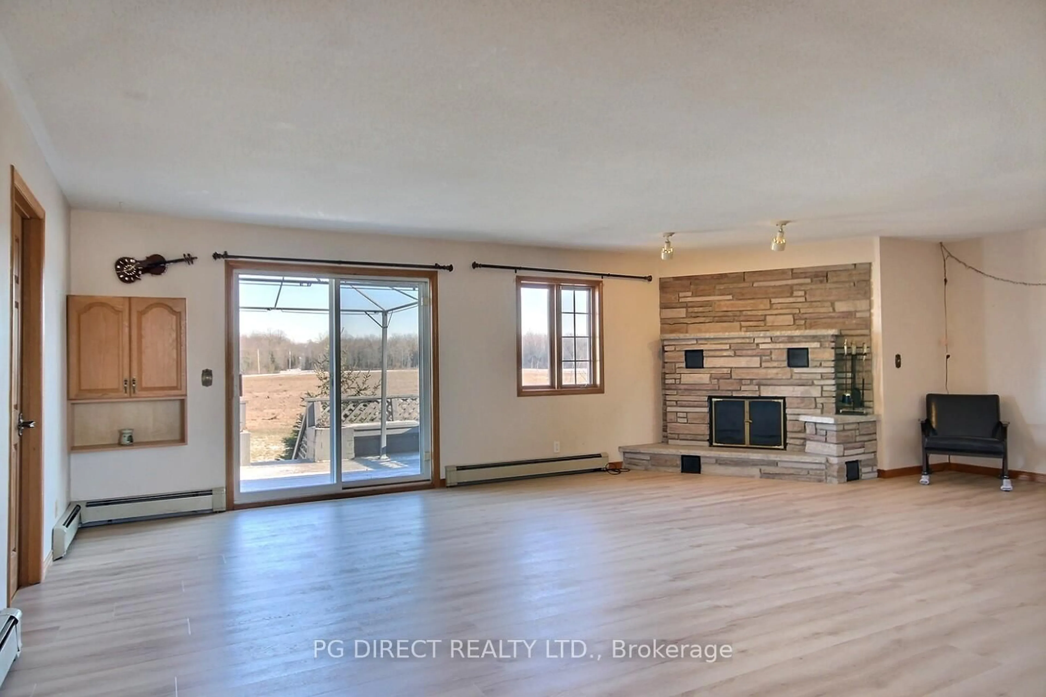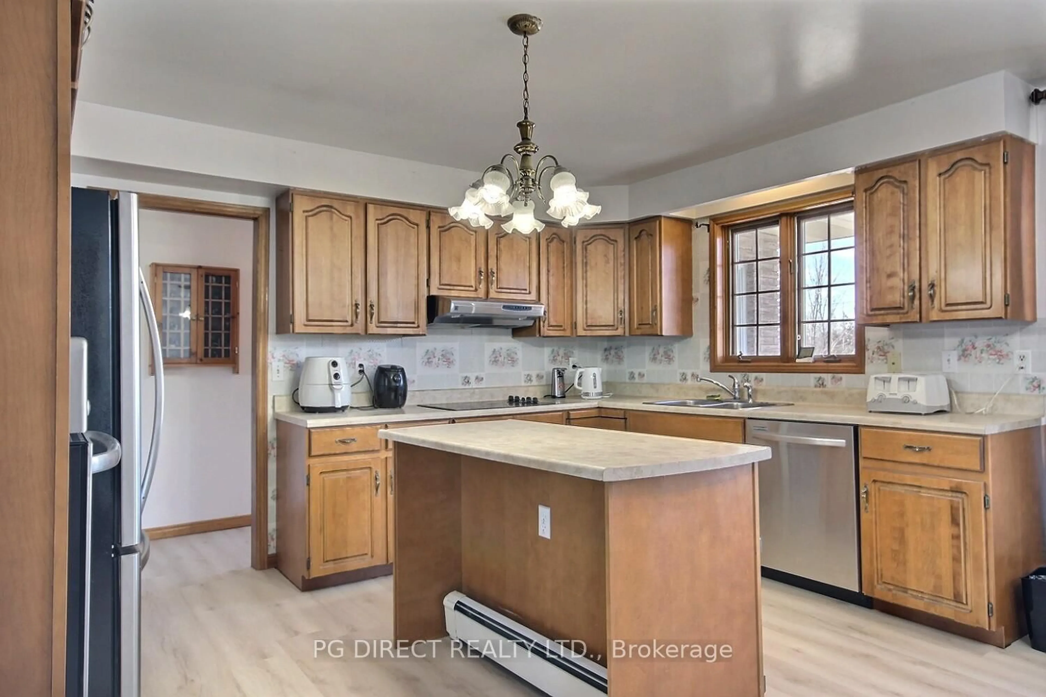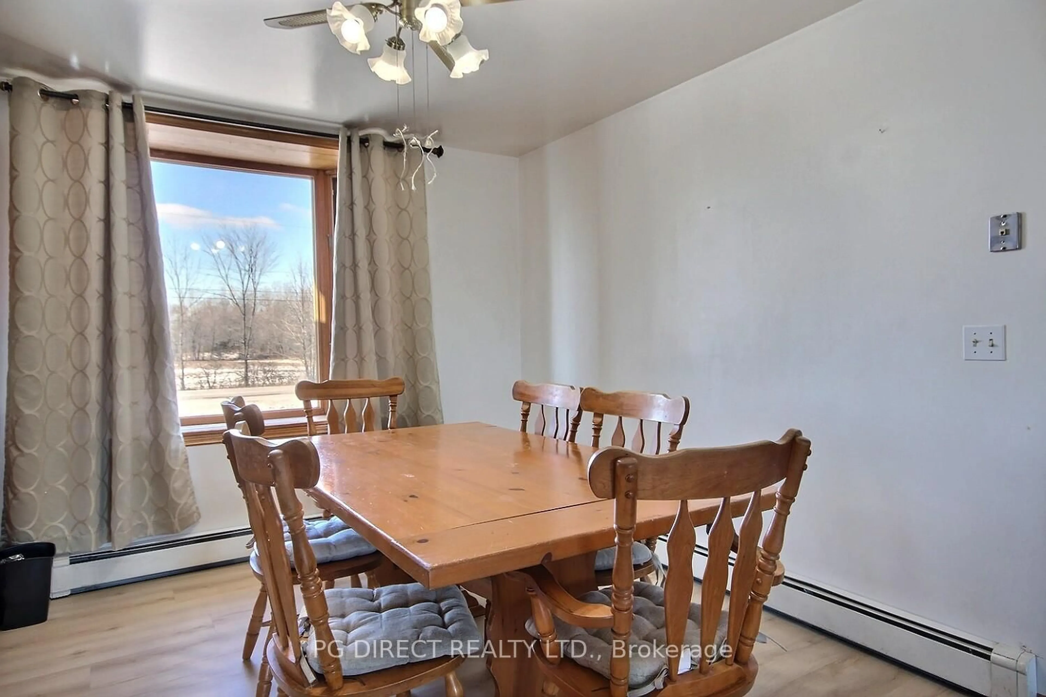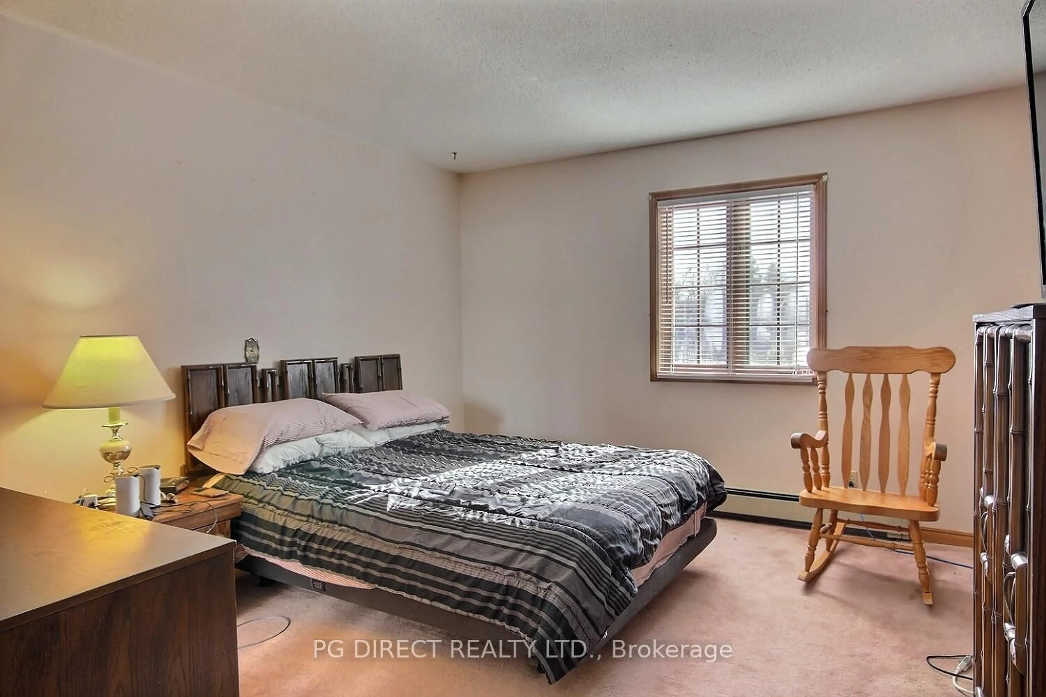3460 Shannonville Rd, Belleville, Ontario K0K 2Y0
Contact us about this property
Highlights
Estimated valueThis is the price Wahi expects this property to sell for.
The calculation is powered by our Instant Home Value Estimate, which uses current market and property price trends to estimate your home’s value with a 90% accuracy rate.Not available
Price/Sqft$551/sqft
Monthly cost
Open Calculator
Description
Visit REALTOR website for additional information.Spacious detached raised bungalow in the hamlet of Roslin offering comfort, versatility, and country charm. This well-maintained family home features a double attached garage and a large detached workshop (32' x 60'), ideal for hobbyists, trades, or home-based businesses. The home offers 4 bedrooms and 3 full bathrooms. The bright open-concept kitchen and dining area flow into a spacious living room with a cozy corner fireplace and patio doors to rear deck. The main level includes three generous bedrooms, two full baths, and convenient laundry. The lower level features a huge family/entertainment area with wood stove, fourth bedroom, third bath, and ample storage with potential to add in-law suite. Set on over an acre, just 10 minutes north of the 401, offering quiet rural living with easy access to amenities.
Property Details
Interior
Features
Main Floor
Living
7.96 x 5.45Fireplace
Bathroom
2.6 x 2.754 Pc Bath
Bathroom
2.6 x 2.754 Pc Bath
Laundry
1.83 x 2.93Exterior
Features
Parking
Garage spaces 2
Garage type Attached
Other parking spaces 10
Total parking spaces 12
Property History
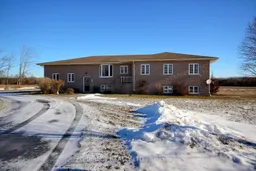 23
23