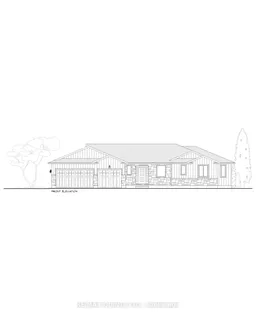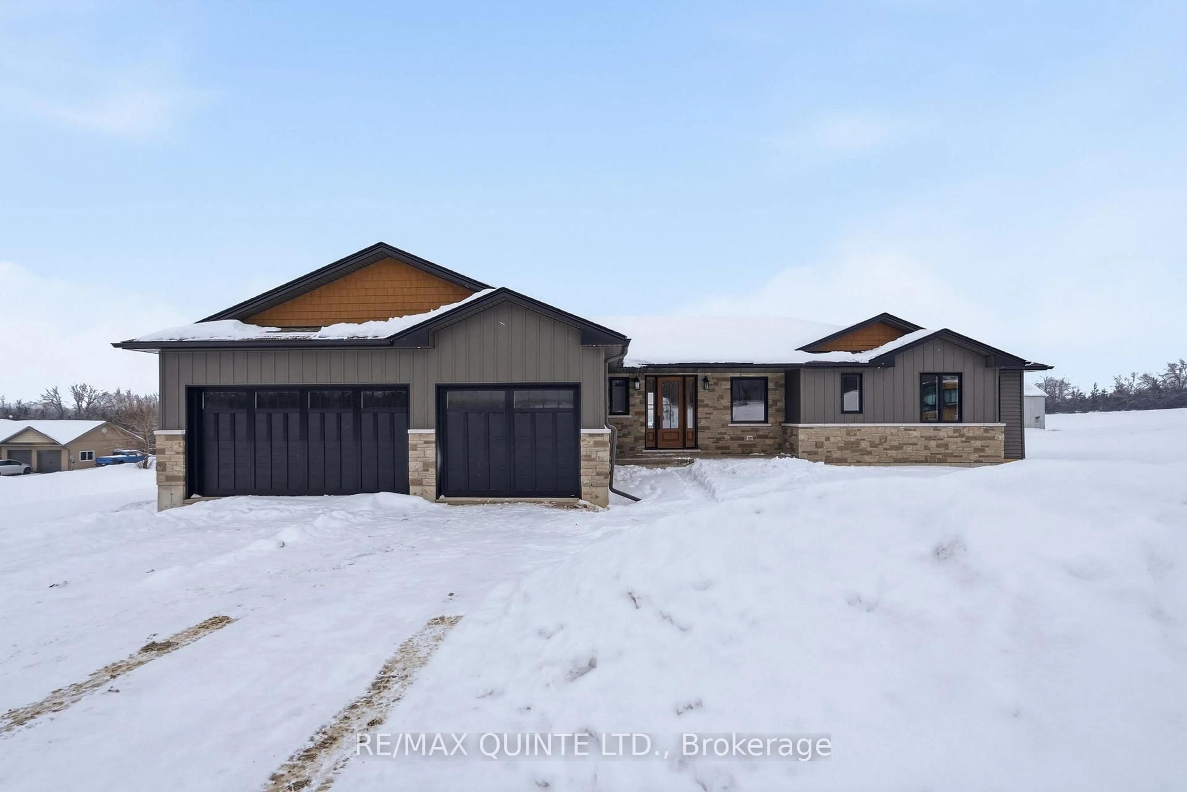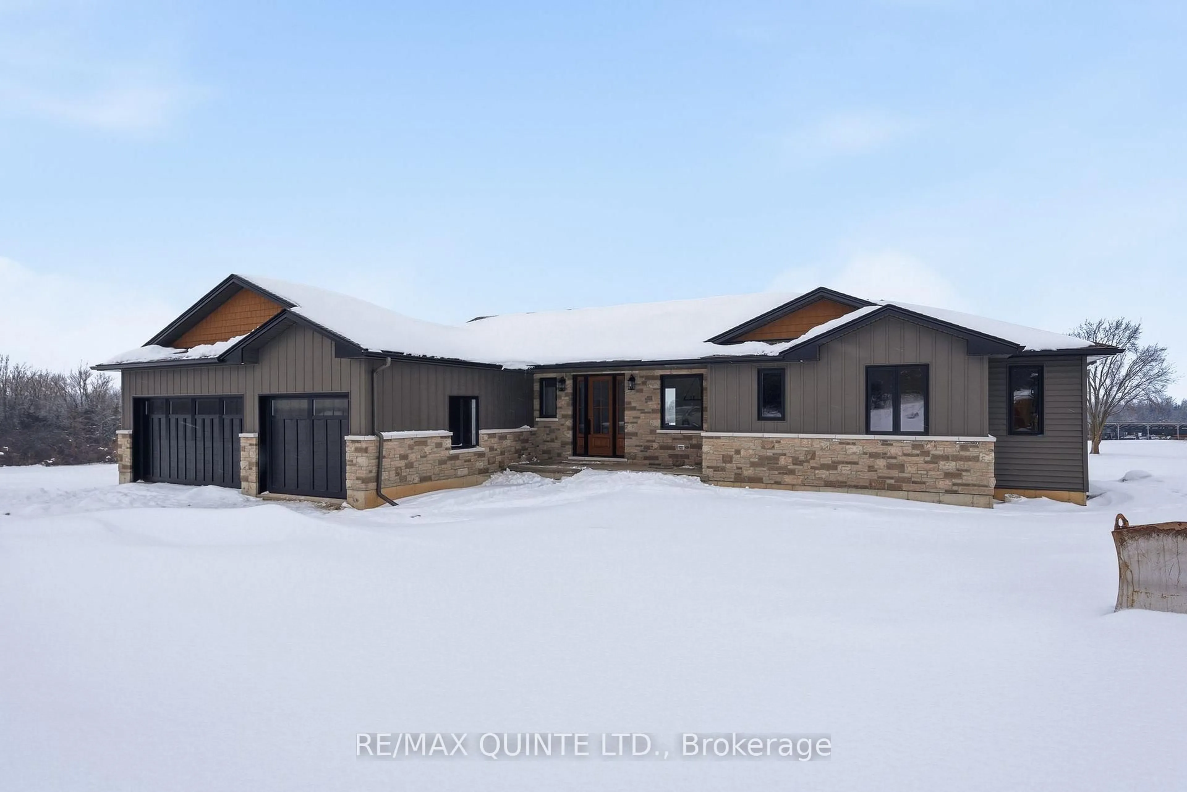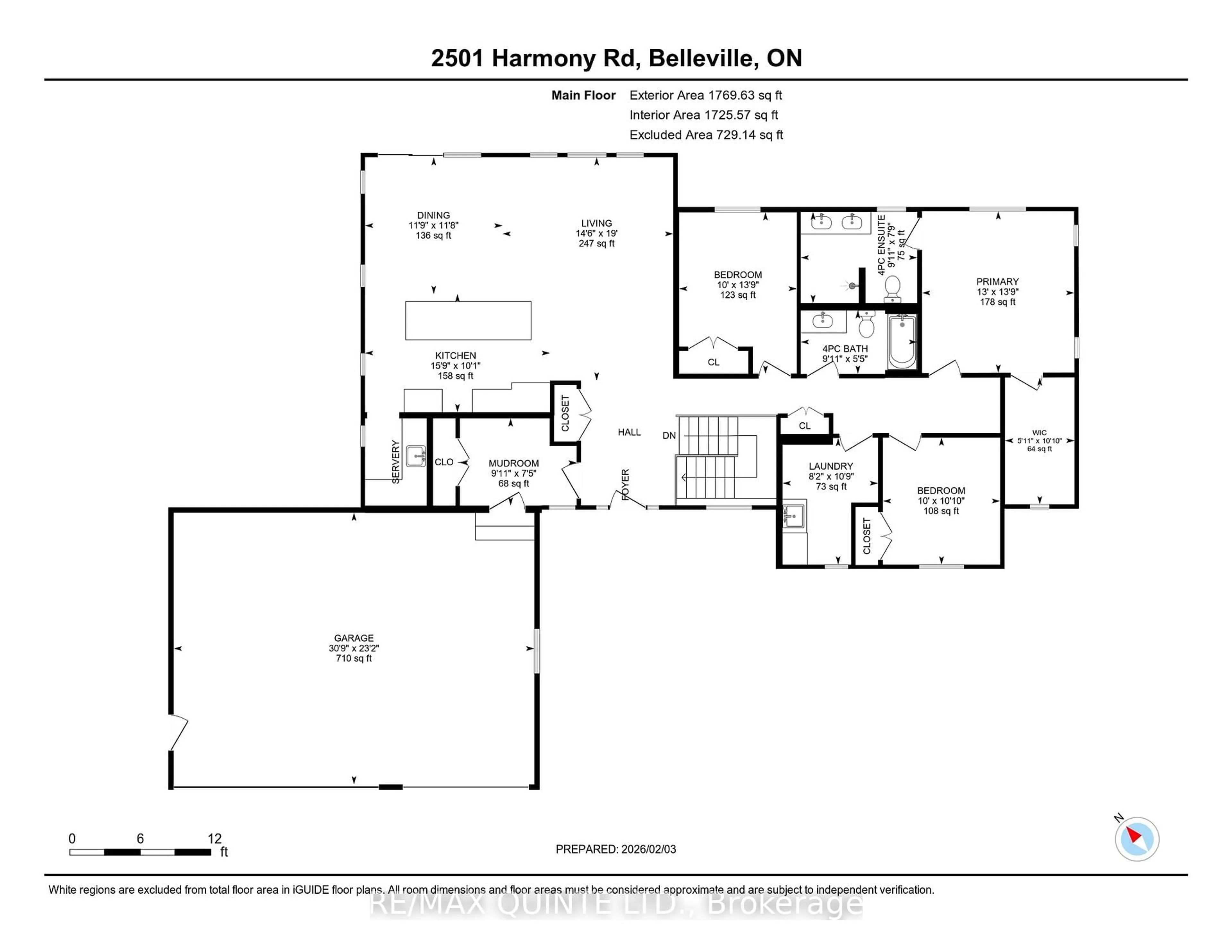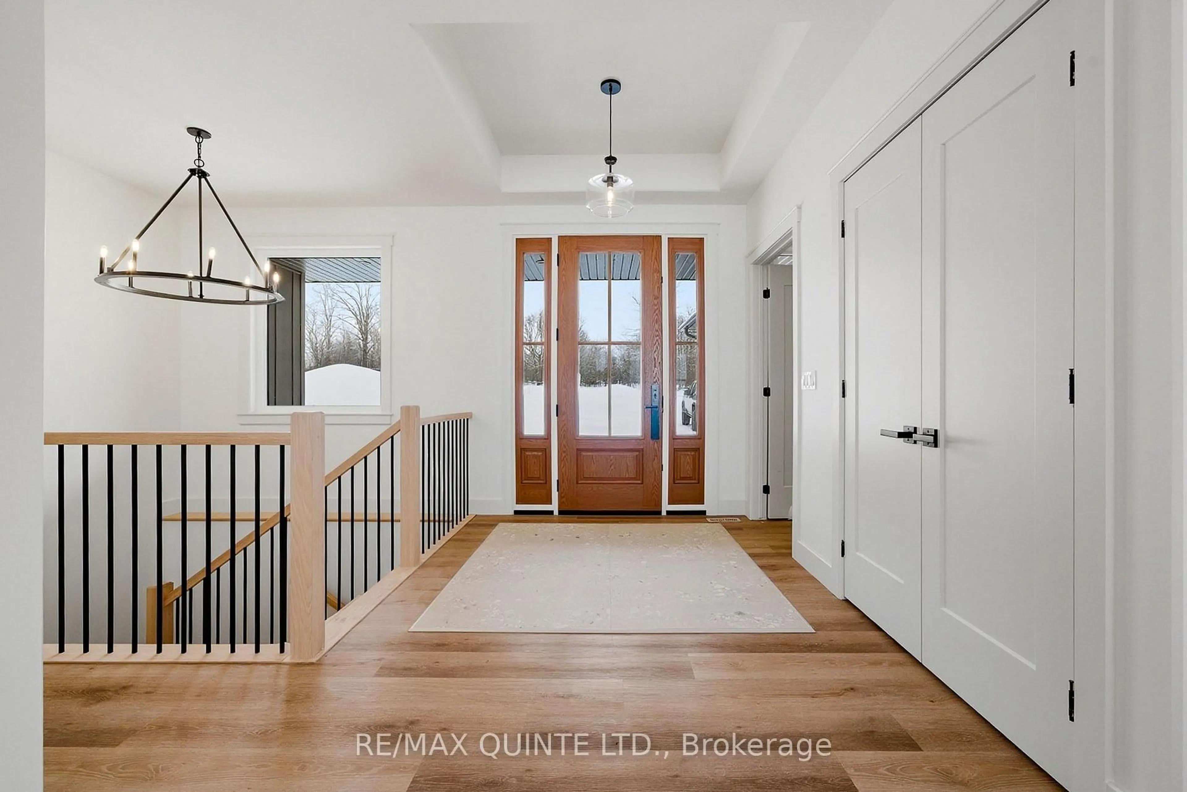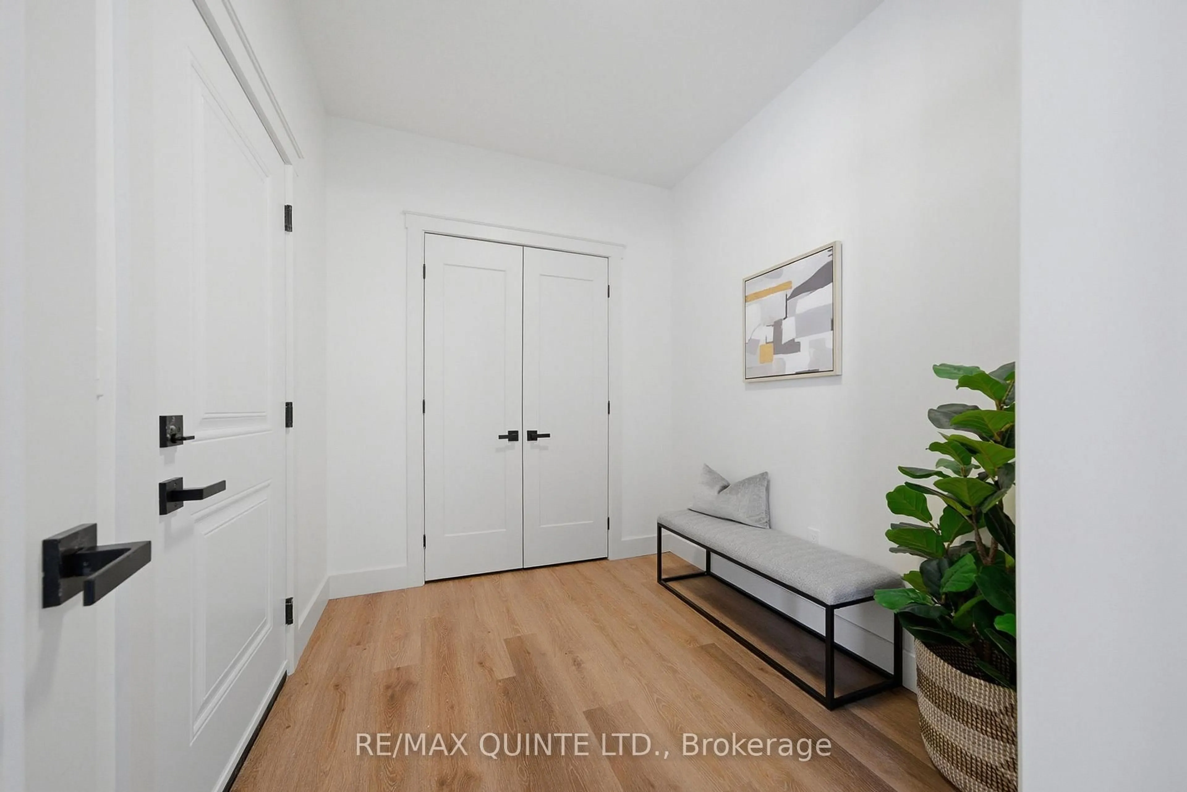2501 Harmony Rd, Tyendinaga, Ontario K8N 4Z6
Contact us about this property
Highlights
Estimated valueThis is the price Wahi expects this property to sell for.
The calculation is powered by our Instant Home Value Estimate, which uses current market and property price trends to estimate your home’s value with a 90% accuracy rate.Not available
Price/Sqft$641/sqft
Monthly cost
Open Calculator
Description
Brand-New completed executive home on Harmony Road. This gorgeous 1,730 sq. ft. bungalow is on a country lot, offering rural privacy while being only 15 minutes from Belleville. Designed with family living in mind, the home features a bright, open-concept kitchen, dining, and living area with large windows, vaulted ceilings, and patio doors leading to a covered deck. The kitchen is finished with quartz countertops, under-cabinet lighting, and a large walk-in pantry with a sink. The spacious primary suite includes a walk-in closet and a spa-inspired ensuite with double sinks, heated tile floors, a quartz vanity, and a custom tiled shower with a glass enclosure. Two additional bedrooms, a full main bathroom, and a conveniently large mudroom accessed from the 3-car garage. The home includes a private laundry room, set apart in its own space located near the bedrooms. The lower level is designed with an additional bedroom, den/office, full bathroom, and a recreation room with a walkout. With so many advanced features throughout the home, the best way to truly admire them is to see it with your own eyes!
Property Details
Interior
Features
Main Floor
Mudroom
3.03 x 2.26Kitchen
4.8 x 3.07Dining
3.57 x 3.55Living
4.43 x 5.8Exterior
Features
Parking
Garage spaces 3
Garage type Attached
Other parking spaces 4
Total parking spaces 7
Property History
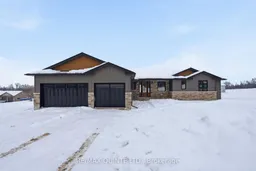 35
35