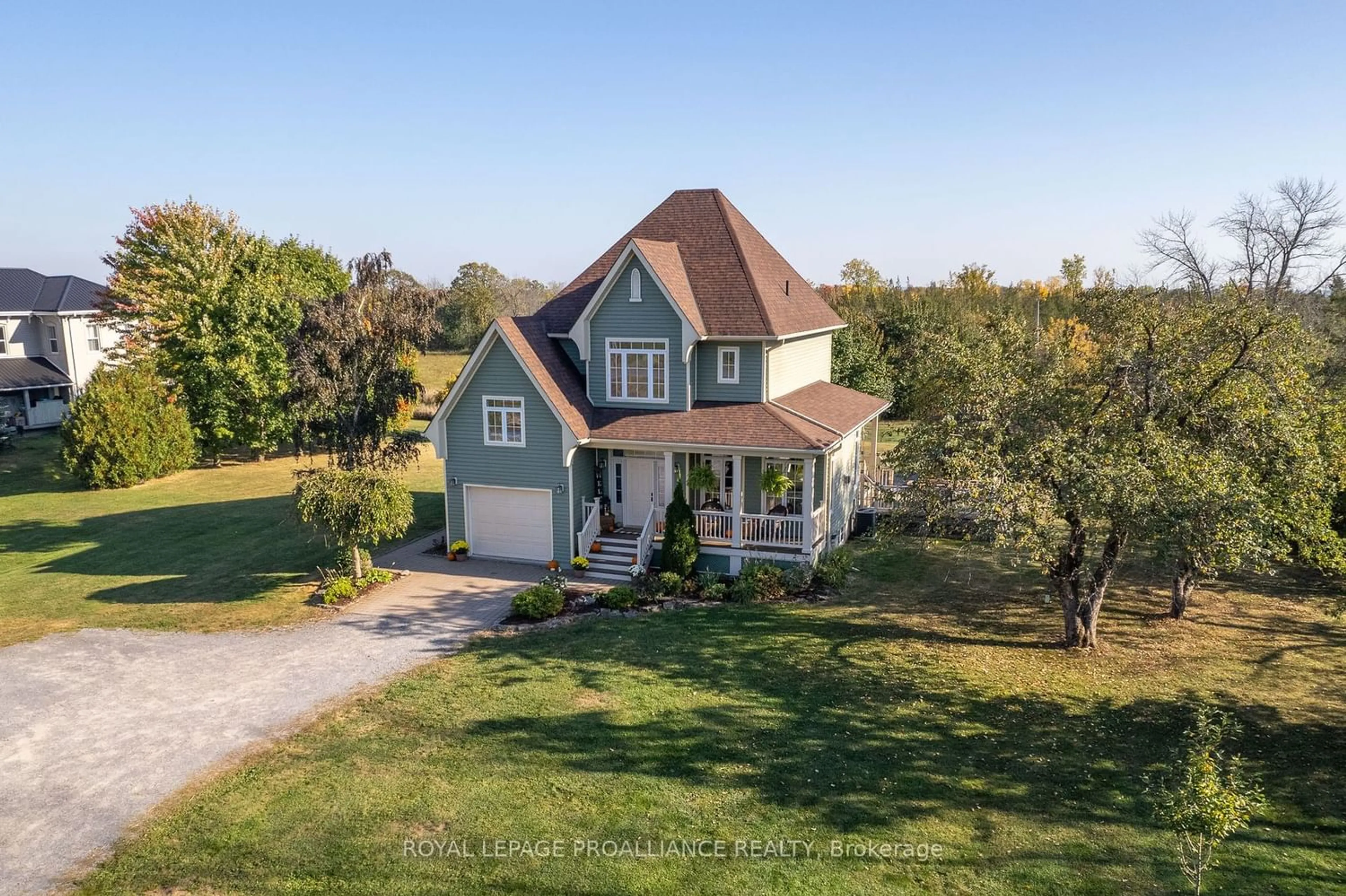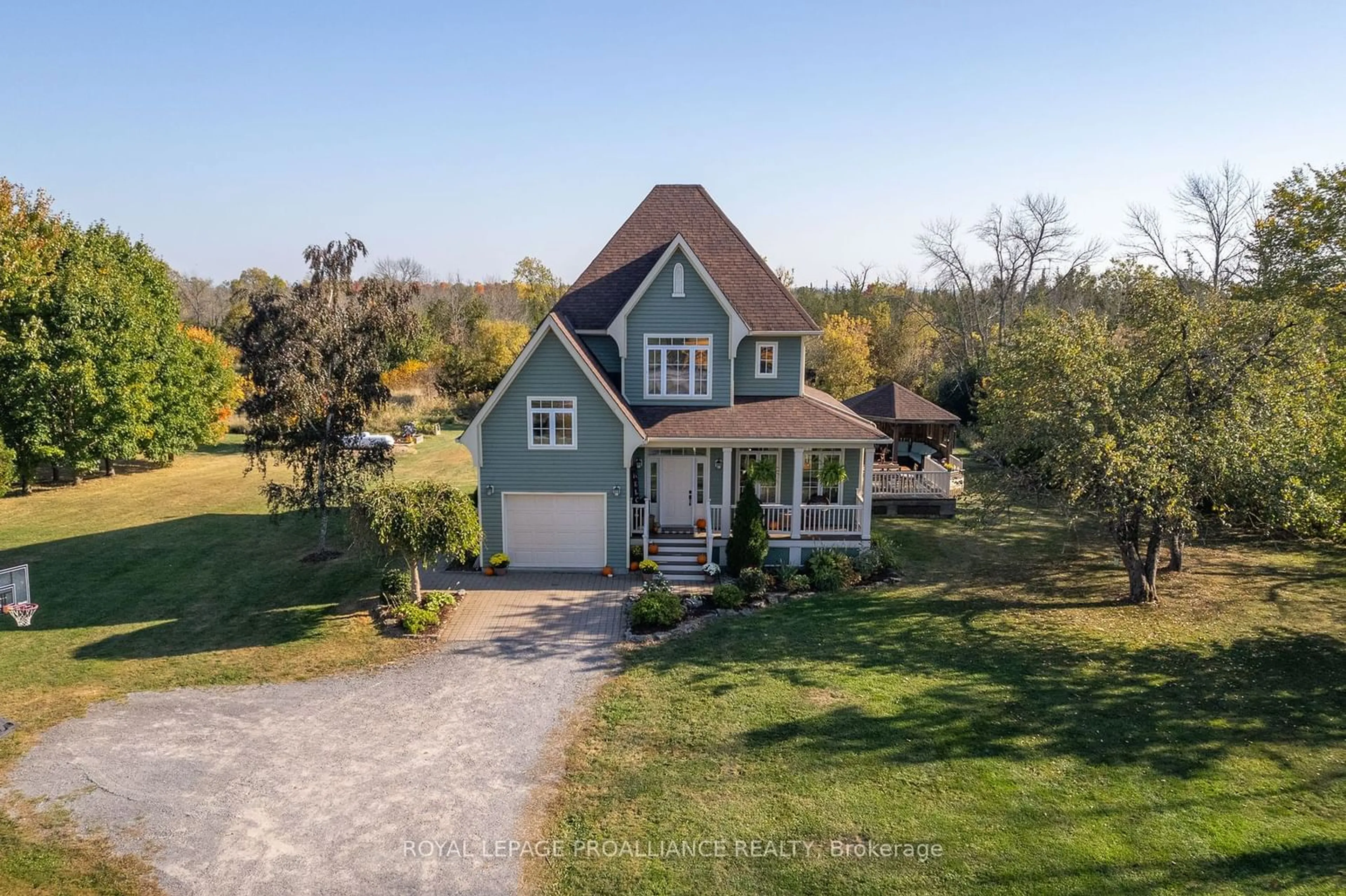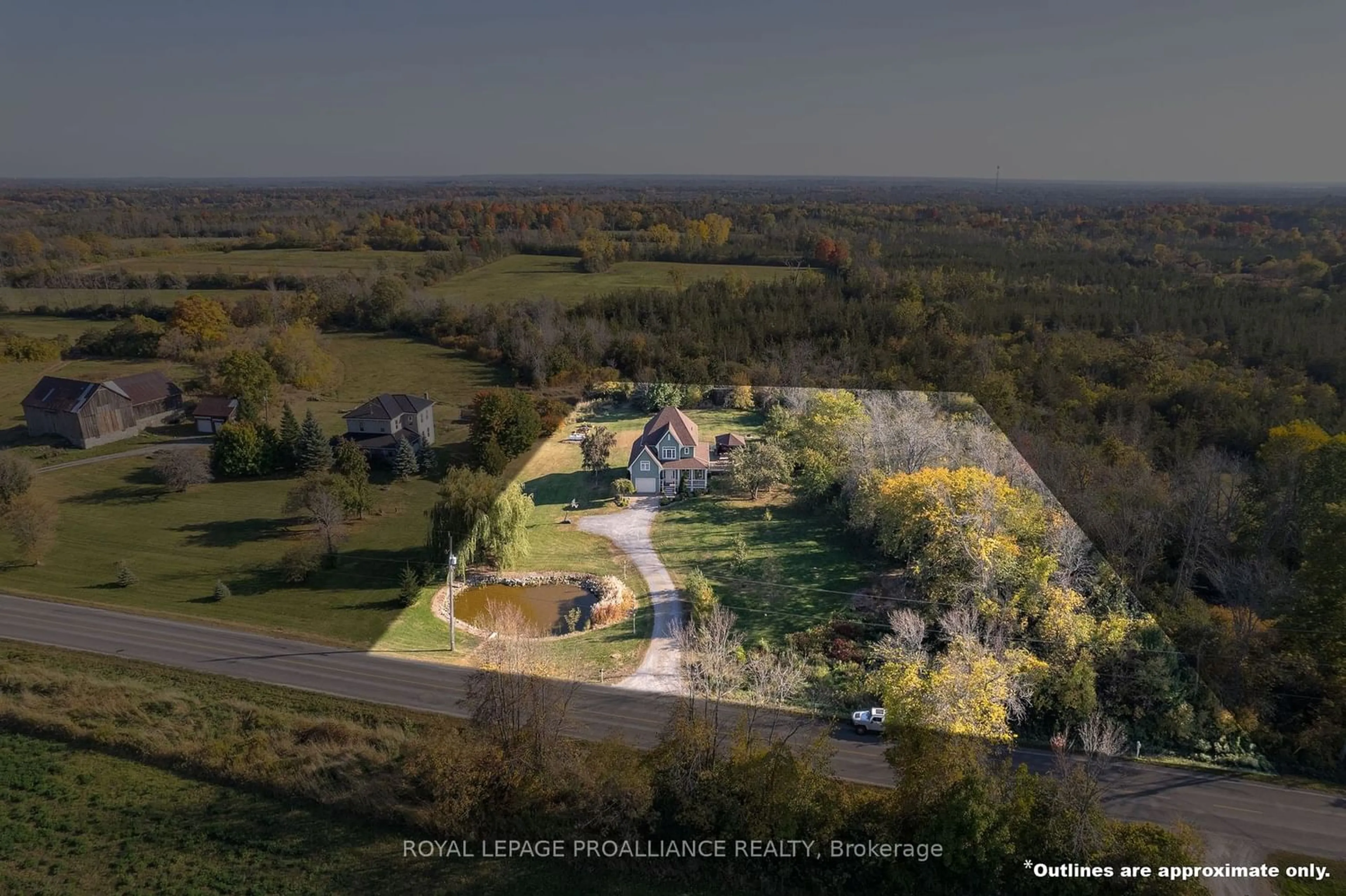1110 Melrose Rd, Tyendinaga, Ontario K0K 3A0
Contact us about this property
Highlights
Estimated ValueThis is the price Wahi expects this property to sell for.
The calculation is powered by our Instant Home Value Estimate, which uses current market and property price trends to estimate your home’s value with a 90% accuracy rate.$679,000*
Price/Sqft$454/sqft
Days On Market66 days
Est. Mortgage$3,349/mth
Tax Amount (2023)$3,337/yr
Description
Traditional timeless finishings meets modern vibes in this beautifully custom built craftsman style home. Warmly welcomed into the large entry with shiplap wall feature & double closets. An open yet cozy plan on this window lined main level. Lovely honey toned wood flooring in the bright living area with grand stone fireplace. Custom mantel nicely compliments the rich wood trim elements throughout. Spacious dining & stunning kitchen offering an abundance of cabinetry, trending open shelving & quartz countertops. Bonus corner nook makes the perfect pantry option if desired, currently occupied as an office. Chic banister up the extra wide staircase to the private primary suite with vaulted ceiling & walk-in closet. 2 additional bedrooms & massive bath with new soaker tub & convenient laundry. Finished lower level grants a bright 4th bedroom, family room & ample storage solutions. Additional storage in the attached garage & garden shed. Explore the trails through your very own forest.
Property Details
Interior
Features
Main Floor
Dining
3.62 x 3.77South View / West View / W/O To Deck
Foyer
5.42 x 5.06Closet
Kitchen
5.15 x 3.69Centre Island / South View
Living
5.42 x 5.06Fireplace
Exterior
Features
Parking
Garage spaces 1
Garage type Attached
Other parking spaces 4
Total parking spaces 5
Property History
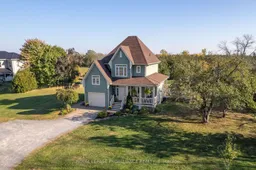 40
40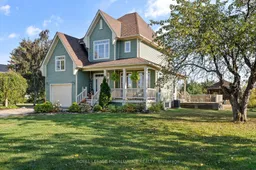 40
40
