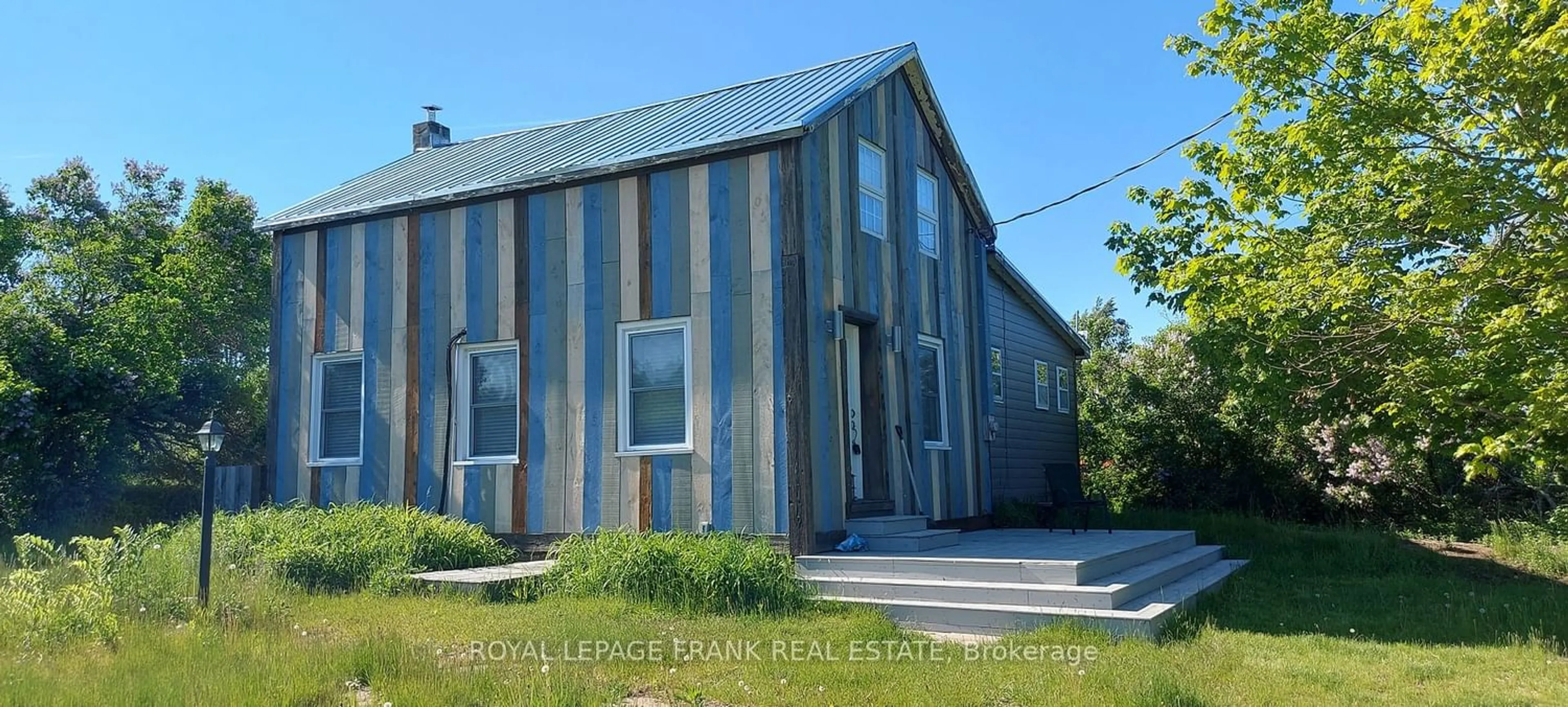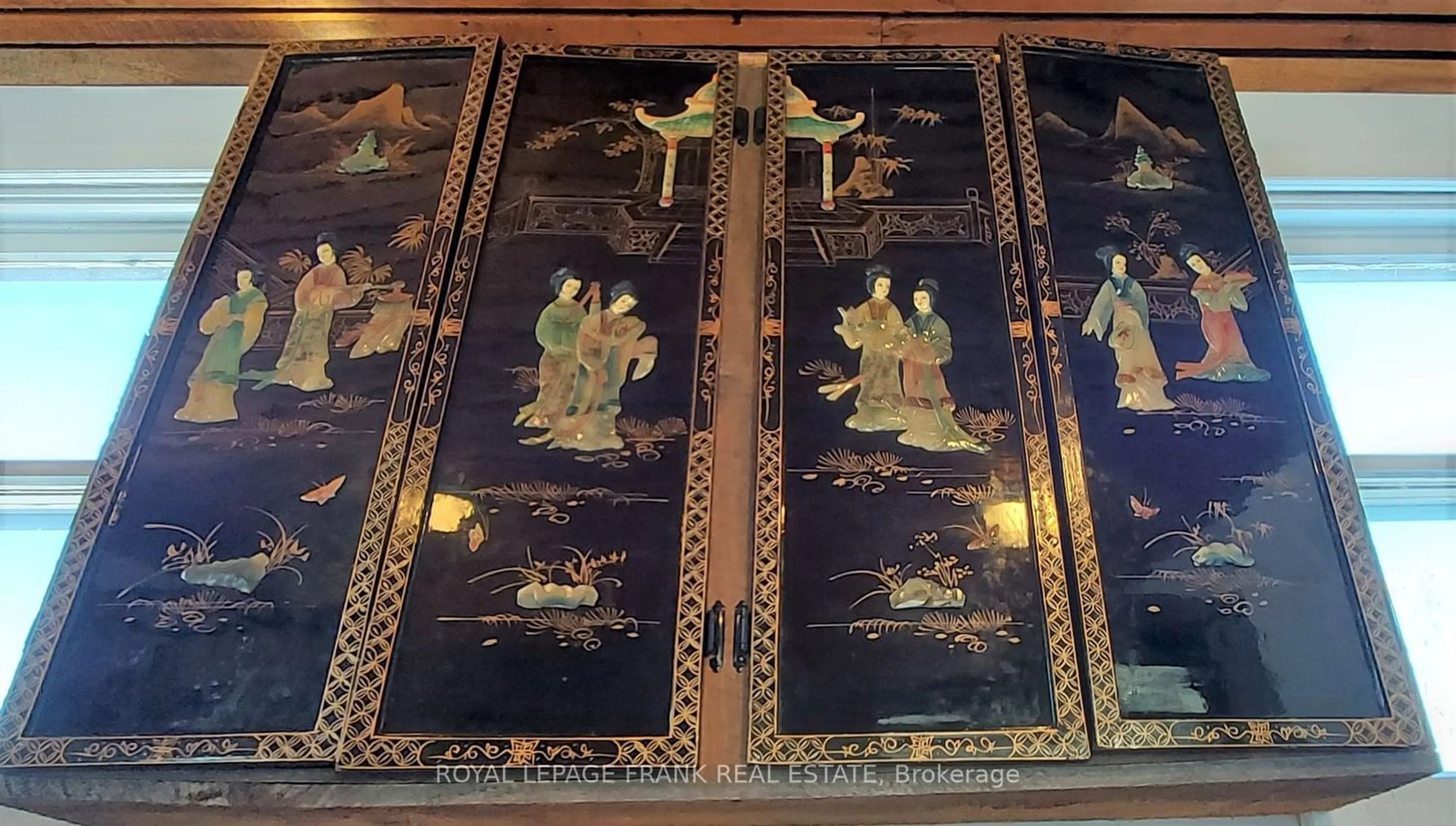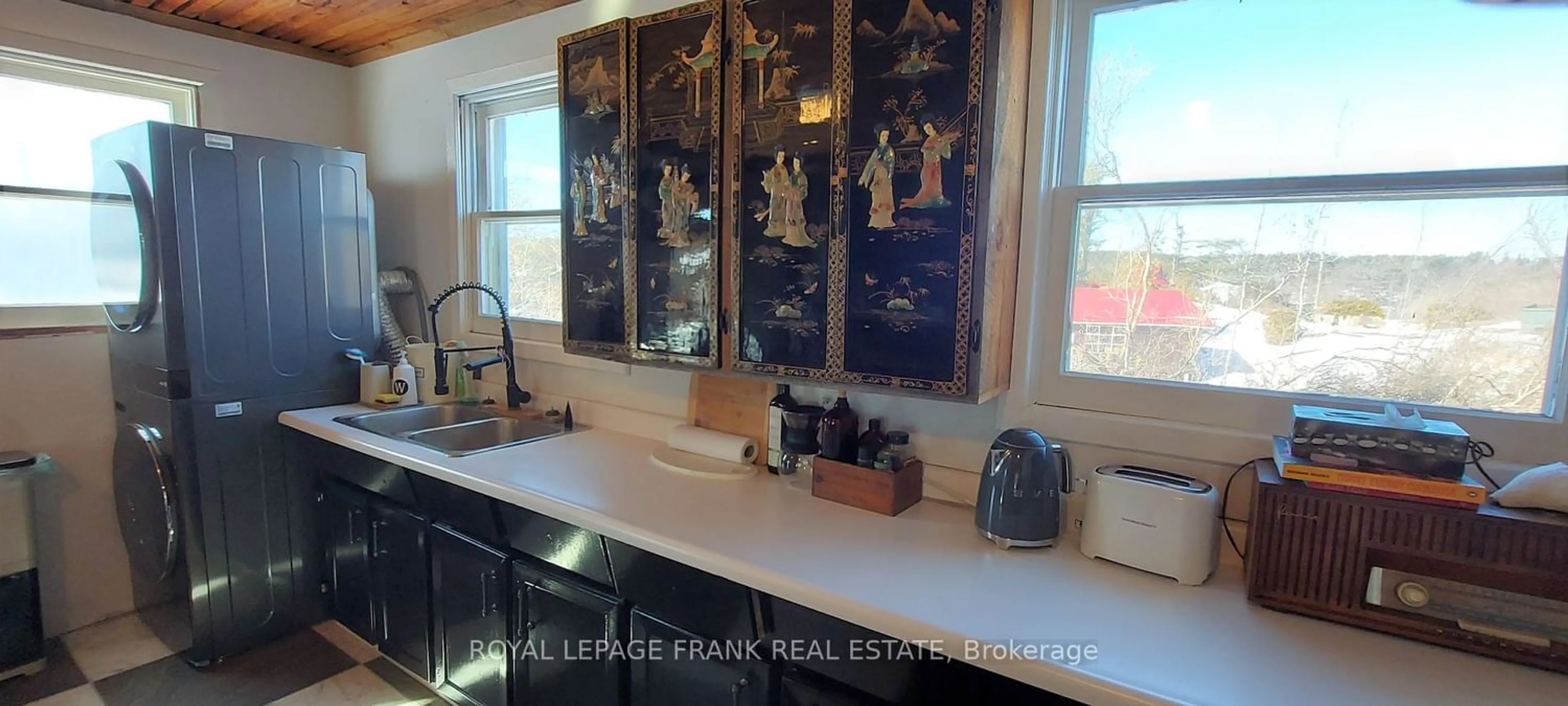83 Store St, Tweed, Ontario K0K 3J0
Contact us about this property
Highlights
Estimated ValueThis is the price Wahi expects this property to sell for.
The calculation is powered by our Instant Home Value Estimate, which uses current market and property price trends to estimate your home’s value with a 90% accuracy rate.$269,000*
Price/Sqft-
Days On Market54 days
Est. Mortgage$1,846/mth
Tax Amount (2023)$2,098/yr
Description
Recently transformed 2 bedroom home, originally built in 1885! This tastefully decorated home has open concept living room/dining room has white washed original post & beam ceiling & pine floors. Spacious kitchen has a long island & separate bar area which is perfect for entertaining, one wall has original exposed wood, checkered ceramic tile flooring, Japanese cabinetry, pine ceiling & walkout to deck. 4-pc has stunning scalloped soaker tub, original door converted to pocket door, double sink vanity, ceramic tile flooring. Updates include: living room insulated/drywalled, exterior doors, cedar front deck, green heating and cooling ductless system, ceramic tiles, supporting beam living room/kitchen, electrical, washer and dryer, multi-coloured striped reimagined post and beam exterior. Close to Marble Art Center, local winery, park & Stucco Lake, and minutes from Tweed with its many amenities.
Property Details
Interior
Features
Main Floor
Kitchen
5.21 x 4.95Centre Island / W/O To Deck
Living
7.44 x 5.41Combined W/Dining / W/O To Deck
Prim Bdrm
3.56 x 5.38Exterior
Features
Parking
Garage spaces -
Garage type -
Other parking spaces 2
Total parking spaces 2
Property History
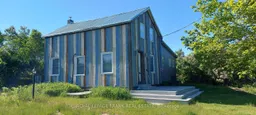 32
32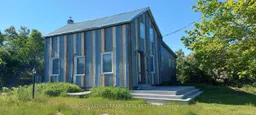 32
32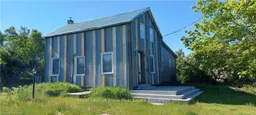 40
40
