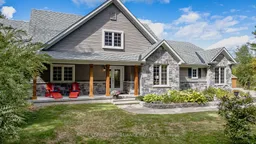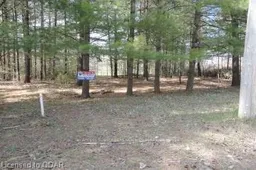Absolutely stunning 2016 bungalow offering 1925sqft on MAIN FLOOR. Better value than new, this pristine home is in impeccable shape & offers all the expensive updates & features that are extra with new construction. Fully paved drive with parking for 8+ cars, sep. detached dbl garage with hydro, insulated attached dbl garage with electric car charger, 12KW generator, gazebo, storage shed, alarm system, window coverings, appliances, owned HWT, water softener, UV light & much more. Situated on a gorgeous 1.3acre lot, surrounded by trees for the ultimate in privacy. Stunning views of the Moira River out front. Long paved drive with security gate leads to a landscaped front yard offering a variety of fruit trees, walkways & shrubbery. The detached garage & storage shed are perfect for those looking to enjoy space for cars, boats or keep as a workshop. Around back is a relaxing screened-in gazebo overlooking the serene yard & mature trees. A covered front porch welcomes you home & is a great place to enjoy your morning coffee. Inside, this spacious home is full of vaulted ceilings & offers a well laid out, open floor plan including a 240sqft 4-season sunroom. In the centre of the home is a cozy living rm, highlighted by a floor to ceiling gas F/P with tile mantel AND tall vaulted ceiling with decorative wood beams. Kitchen boasts beautiful grey cabinets to the ceiling featuring crown moulding & wine rack. Other kitchen features incl: large walk-in pantry, granite counters, tile backsplash, peninsula island with seating & formal dining rm. Spacious Primary suite also has a vaulted ceiling plus large WIC with shelving & spa-like ensuite bath with dbl sinks, quartz counters, separate toilet area & walk-in glass/tile shower. 3 bdrms on main floor (front bdrm used as office) & 2 full baths. Other features incl: solid Ash hdwd flooring, nat. gas heat, C/Air, M/F laundry with sink, R50 insulation in attic, stone & vinyl exterior & drilled well producing 15GPM. Move right in.
Inclusions: Fridge, Stove, Dishwasher, Washer, Dryer, Garage Door Equipment X2, Security System, Window Coverings, Electric Light Fixtures, HWT - Gas, Water Softener, UV Light, Garden Shed.





