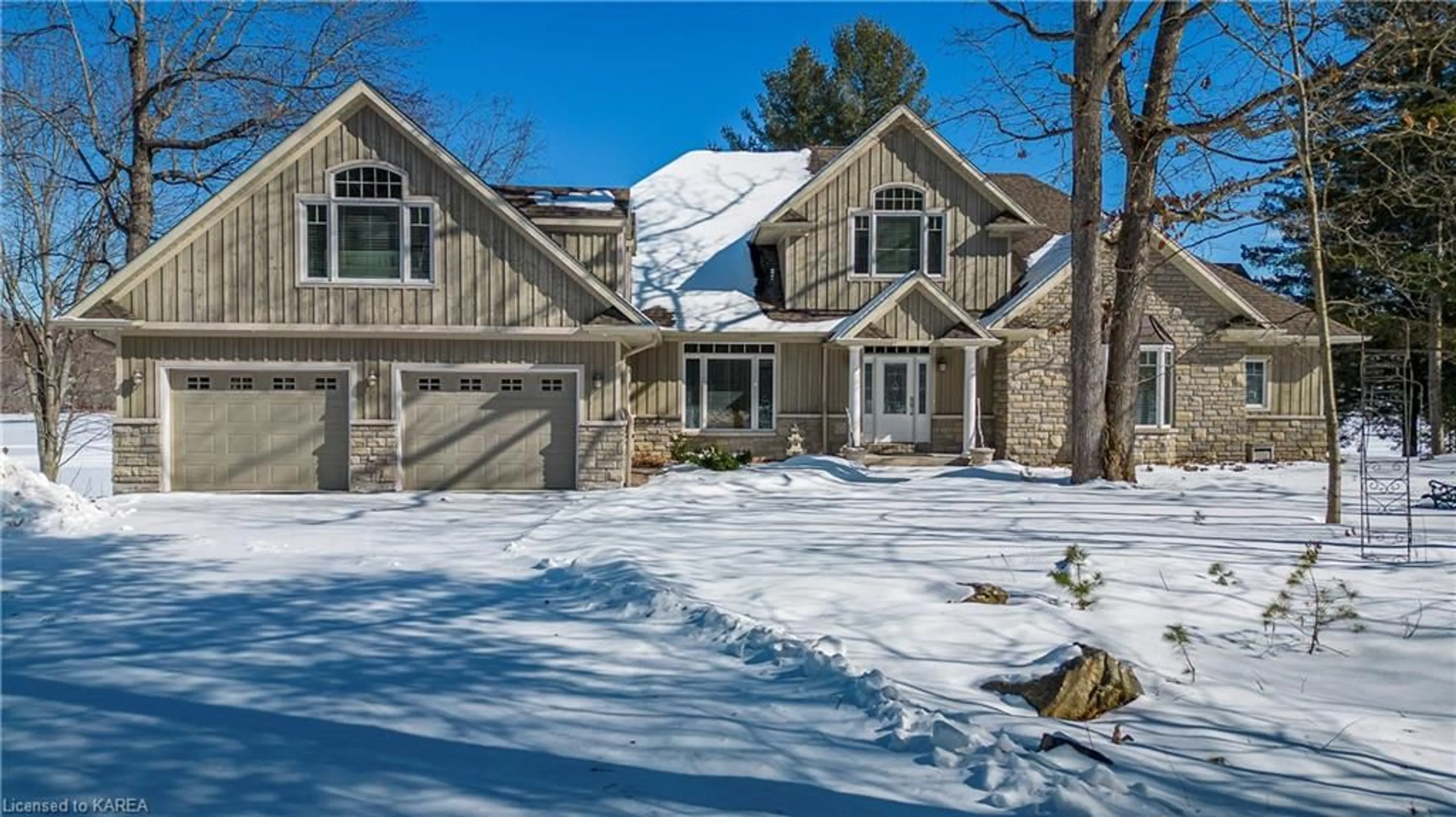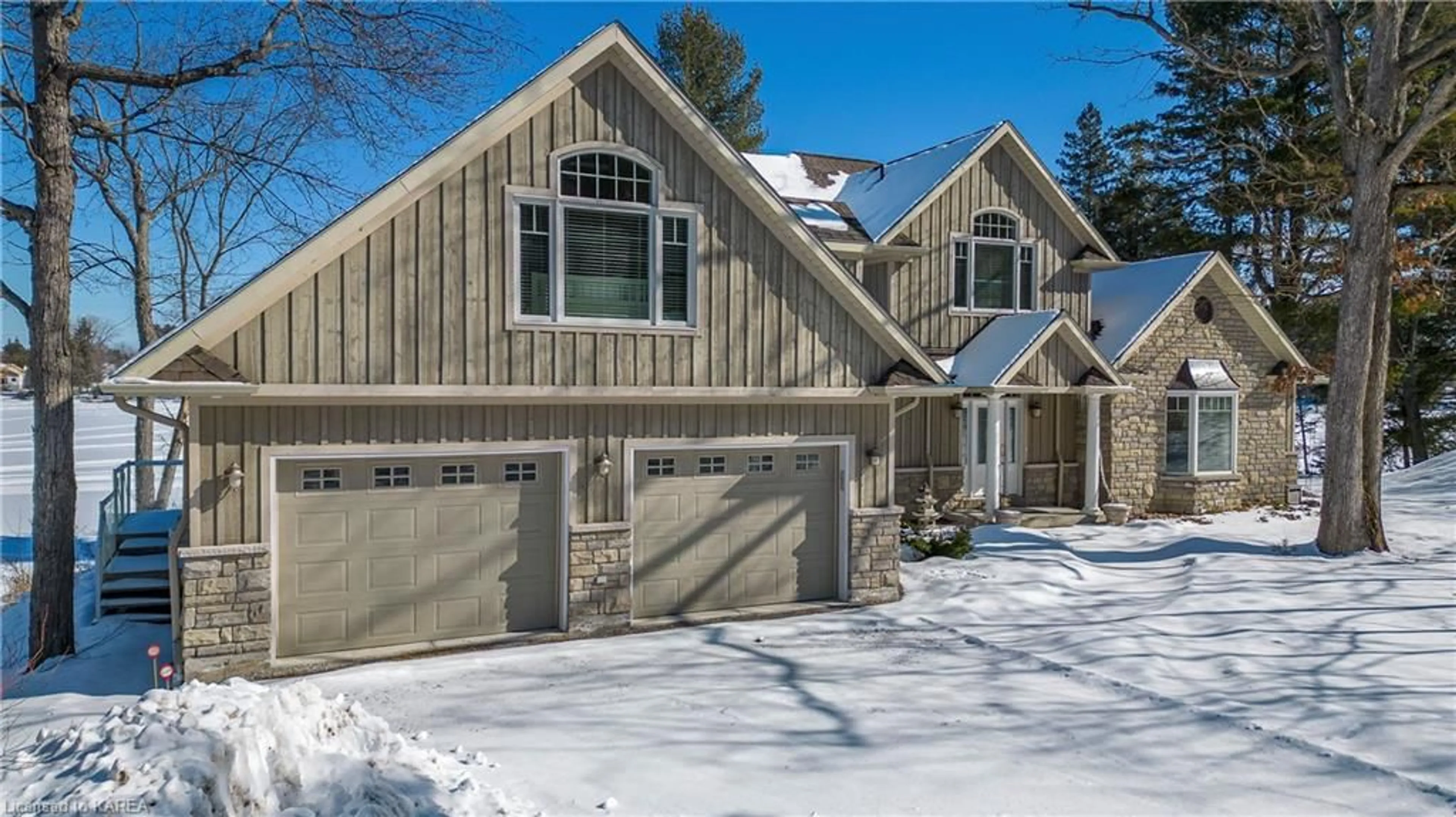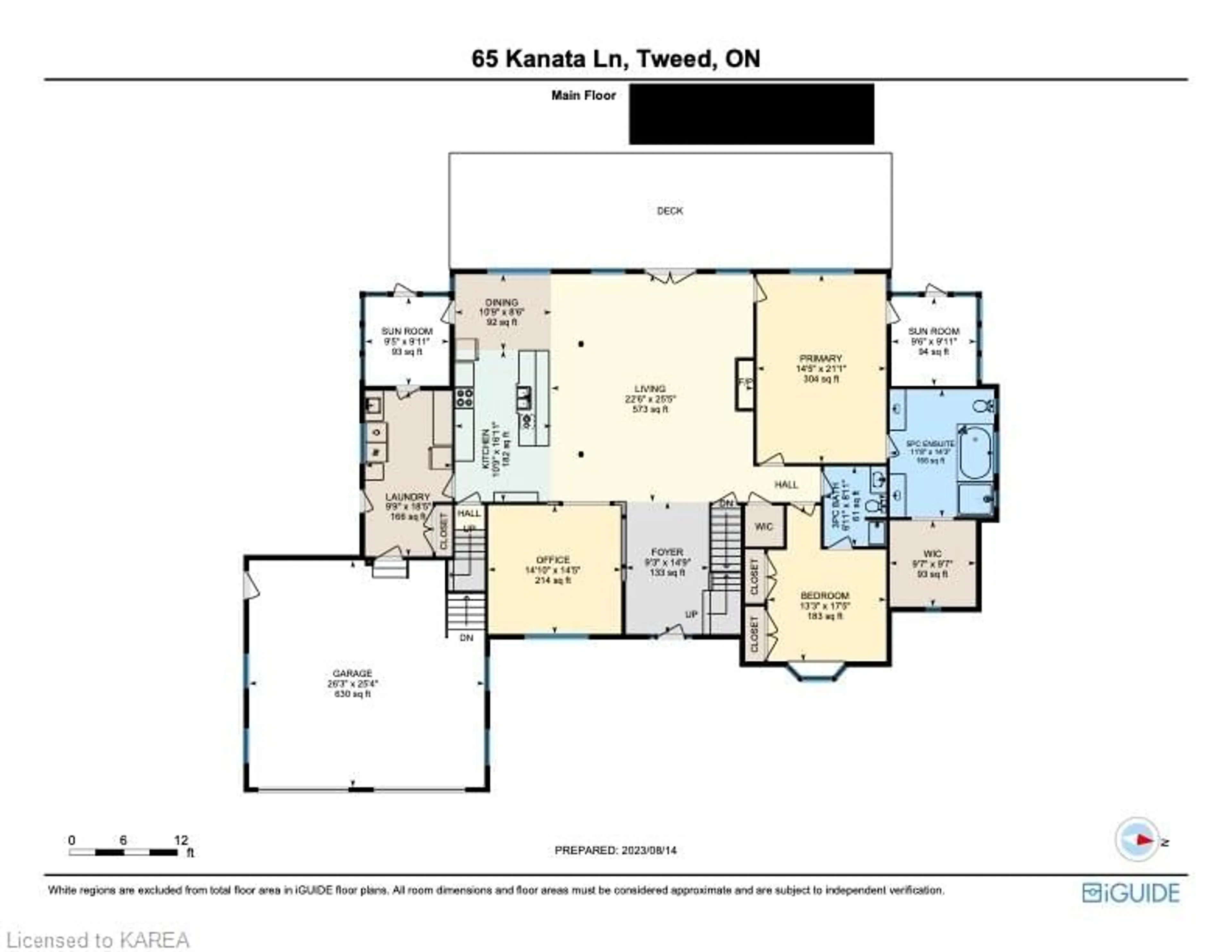65 Kanata Lane, Tweed, Ontario K0K 3J0
Contact us about this property
Highlights
Estimated ValueThis is the price Wahi expects this property to sell for.
The calculation is powered by our Instant Home Value Estimate, which uses current market and property price trends to estimate your home’s value with a 90% accuracy rate.$1,458,000*
Price/Sqft$514/sqft
Days On Market86 days
Est. Mortgage$7,726/mth
Tax Amount (2023)$6,805/yr
Description
Looking for your private luxury home on a gorgeous and quiet lake? This year-round property, uniquely designed with sleeping for up to 16, exudes class. It’s situated on a 1.8-acre lot with over 200 ft of Canadian Shield shoreline while the rear of the property backs onto the Trans Canada Trail. There’s 3,500 SF above grade plus a home theatre room downstairs that’s ready to rock! The main floor is an open concept design, filled with natural sunlight from the wall of windows with 9ft ceilings plus in-floor heating. Highlights include a huge primary bedroom, complete with a large ensuite & WIC plus its own sunroom, gorgeous kitchen with island, tons of cabinets and storage, a second bdrm, 3pce bath w/shower, separate laundry & mudroom plus a 2nd screened in eating porch that also leads to the enormous front deck with glass railing. Two separate Guest Suites, each with its own staircase, leads to a large and private sitting/sleeping area, 3pce bath and generous bedroom, ideal for friends or family! Awesome waterfront with large dock over deep water includes a diving board and spiral slide. Stoco Lake has excellent Swimming, boating and is well known for its fishing. 2 hours from Toronto or Ottawa and about 1 hour to Kingston.
Property Details
Interior
Features
Main Floor
Foyer
2.82 x 4.55open concept / tile floors
Dining Room
3.30 x 2.11hardwood floor / open concept
Office
4.50 x 4.55Hardwood Floor
Living Room
6.96 x 7.82fireplace / hardwood floor / walkout to balcony/deck
Exterior
Features
Parking
Garage spaces 2
Garage type -
Other parking spaces 4
Total parking spaces 6
Property History
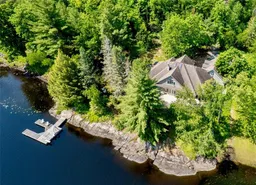 25
25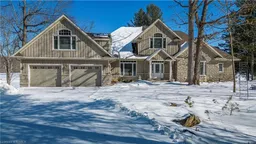 50
50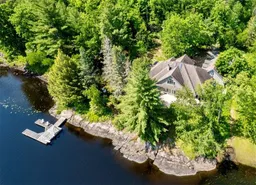 30
30
